2926 River Vista Way, Mount Pleasant, SC 29466
- $1,182,925
- 6
- BD
- 5
- BA
- 3,915
- SqFt
- Sold Price
- $1,182,925
- List Price
- $1,216,911
- Status
- Closed
- MLS#
- 19010337
- Closing Date
- Aug 23, 2019
- Year Built
- 2019
- Style
- Contemporary
- Living Area
- 3,915
- Bedrooms
- 6
- Bathrooms
- 5
- Full-baths
- 5
- Subdivision
- Dunes West
- Master Bedroom
- Ceiling Fan(s), Multiple Closets, Walk-In Closet(s)
- Tract
- The Harbour
- Acres
- 1.04
Property Description
This is the Mercer floor plan, which is also a decorated model in Dunes West! With spectacular views of the Wando River, this home has a dock permit for buyer to build a dock after closing! Though offers a 6 bedroom home, the 3rd floor can also be a wonderful Recreational Retreat w/full bathroom! Guest bedroom w/full bath on first floor; and this home offers double back porches for views of the Wando River! Home is loaded with many upgrades, such as Level 4 hardwoods, tile, quartz countertops, gas fireplace w built ins, upgraded KitchenAid appliances, Farm sink, double ovens, cabinets to the ceiling; Owners spa like bathroom w/rainfall shower head, free standing tub, double walk in closets and French doors off onto a gorgeous 2nd floor screened porch! Gas Lanterns...A Must See home!
Additional Information
- Levels
- 3 Stories
- Lot Description
- 1 - 2 Acres
- Interior Features
- Ceiling - Smooth, Tray Ceiling(s), High Ceilings, Kitchen Island, Walk-In Closet(s), Ceiling Fan(s), Bonus, Eat-in Kitchen, Family, Entrance Foyer, Game, Loft, Office, Pantry, Separate Dining
- Construction
- Cement Plank
- Floors
- Ceramic Tile, Wood
- Roof
- Architectural, Asphalt
- Cooling
- Central Air
- Exterior Features
- Dock - Permit, Lawn Irrigation
- Foundation
- Crawl Space
- Parking
- 2 Car Garage, Attached, Garage Door Opener
- Elementary School
- Charles Pinckney Elementary
- Middle School
- Cario
- High School
- Wando
Mortgage Calculator
Listing courtesy of Listing Agent: Dana Thompson from Listing Office: John Wieland Homes.
Selling Office: Matt O'Neill Real Estate.
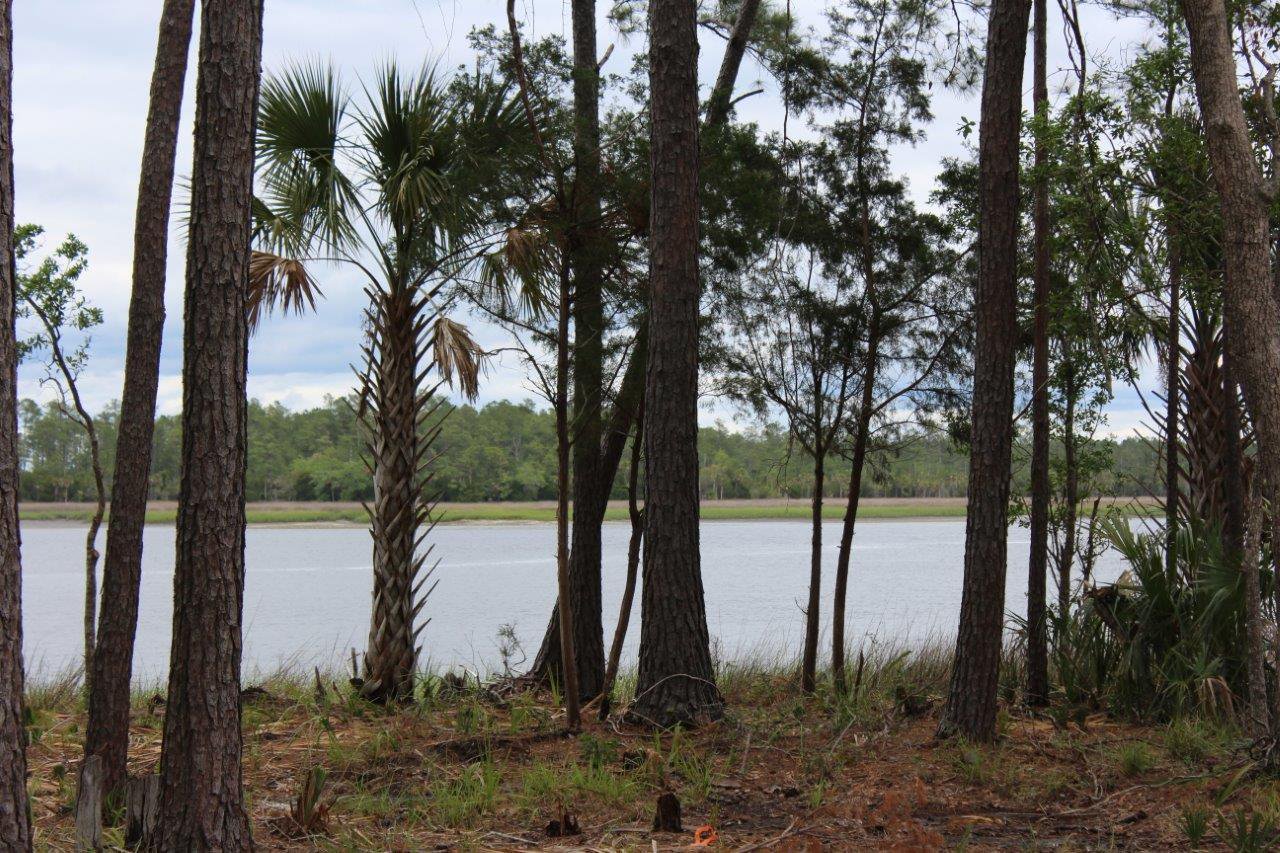
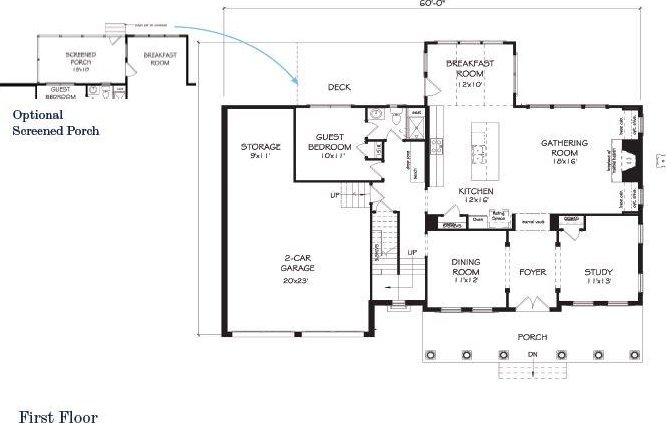
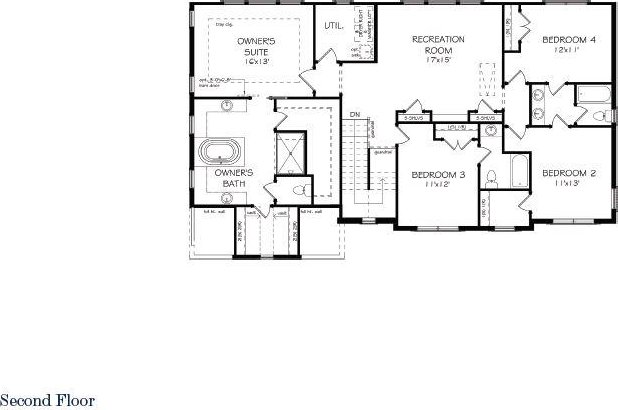
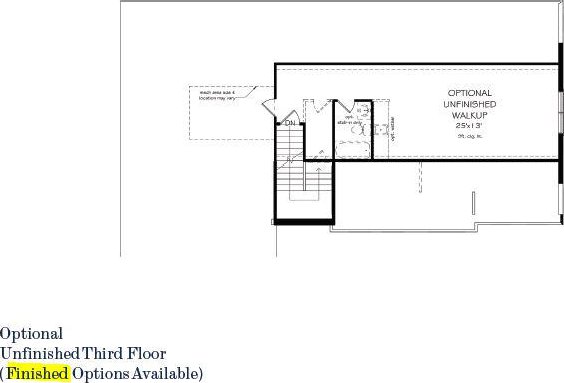
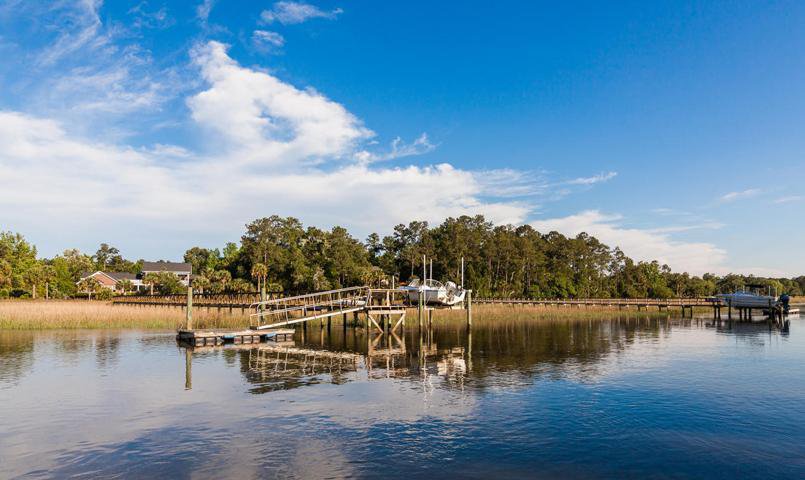
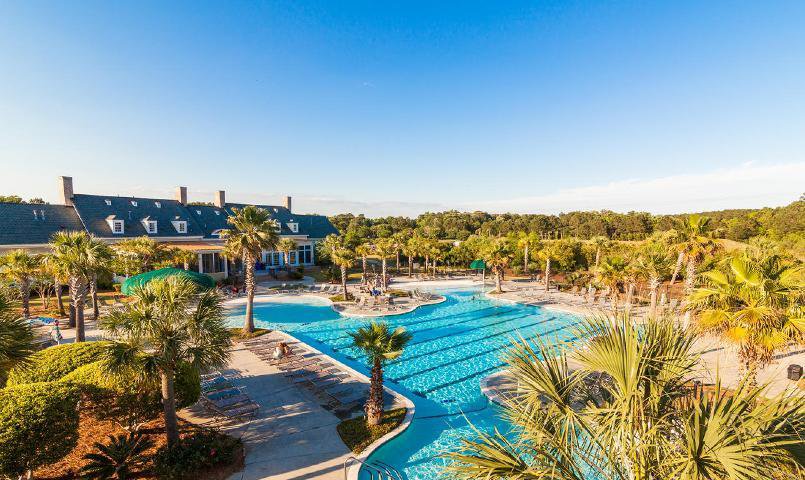
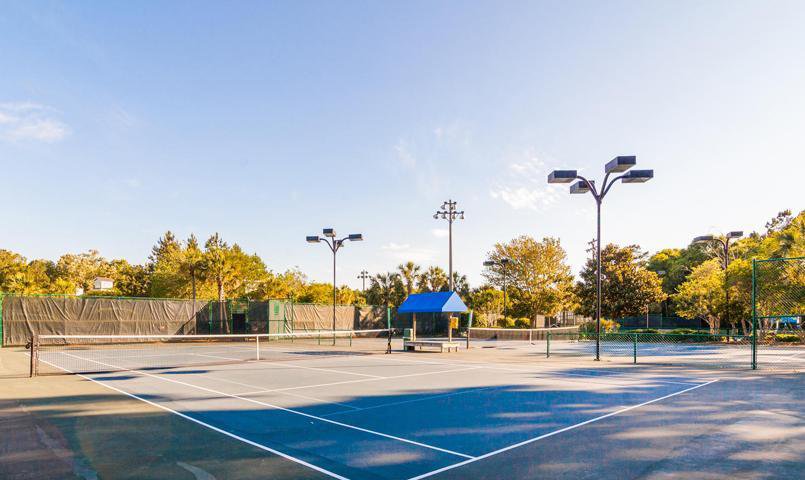

/t.realgeeks.media/resize/300x/https://u.realgeeks.media/kingandsociety/KING_AND_SOCIETY-08.jpg)