2340 Kings Gate Lane, Mount Pleasant, SC 29466
- $395,000
- 3
- BD
- 2.5
- BA
- 2,186
- SqFt
- Sold Price
- $395,000
- List Price
- $395,000
- Status
- Closed
- MLS#
- 19010136
- Closing Date
- Jun 26, 2019
- Year Built
- 2015
- Living Area
- 2,186
- Bedrooms
- 3
- Bathrooms
- 2.5
- Full-baths
- 2
- Half-baths
- 1
- Subdivision
- Dunes West
- Master Bedroom
- Ceiling Fan(s), Sitting Room, Walk-In Closet(s)
- Tract
- The Heritage
- Acres
- 0.15
Property Description
This beautifully appointed end unit townhome located in desirable Dunes West offers gracious, carefree living in sought after Mount Pleasant. Boasting tons of natural sunlight, a spacious floor plan featuring a designer kitchen, an oversized screened in back porch complete with a Lowcountry Swing Bed overlooking your private patio along with green space and a wooded area, an enviable master suite w/ sitting room, upgraded lighting, and much more. All this within convenient, peaceful walking distance to the brand new Lowe's Foods plus the surrounding shops and restaurants. Only five minutes away from the beautifully situated Wando Grill and Marina. And not to be overlooked is Mount Pleasant's excellent public schools located only a few miles away! Let's begin with the first floorof this beautiful townhome... the gourmet kitchen stands out in every way possible showing off an impressive island with upgraded granite, custom lighting, and built-in beverage refrigerator. This chef's kitchen also features solid-built dovetail construction cabinetry and functionality touches such as roll out shelving, stainless steel appliances, beautifully polished marble backsplash, and gas range with built in microwave. The living room showcases built-in cabinets + bookshelves and flows easily into the dining room area. Located directly off of the living/dining room area is the screened in back porch along with the fenced in patio....sure to become your oasis! The fenced in section of your private retreat features easy to care for astroturf along with brick pavers and a few small beds for flowers or herbs! Not to be missed, the main level of the home features a built-in drop zone for organizing personal belongings and a privately placed half bathroom. As you ascend the staircase to the upper level you will arrive at the loft area which could be utilized as a media room, playroom, recreation area, or office space. The master suite is quite large and is situated on the backside of the townhome which means that it faces the green space and trees...perfect for relaxing in the master suite sitting room. The master bathroom does not fail to impress as it features an oversized double bowl vanity with a slightly elevated center cabinet, and completely separate makeup vanity with additional storage. The oversized, tiled walk-in shower with a rain head only adds to the luxurious feel of the master bathroom. Not to be missed are the two other upstairs bedrooms, full sized bathroom with a garden tub/ shower combination, and convenient walk-in laundry room. Dunes West Golf and Athletic Club Memberships are available and amenities include miles of beautiful walking trails, Dunes West Grill Restaurant, boat launch, pools, tennis courts, and much more. Please note that all television wall mounts, flat screen television on the screened in porch, washer, dryer, refrigerator, kitchen island beverage refrigerator, garage refrigerator, and Lowcountry Swing Bed all convey "As Is" with acceptable offer. Please note all items listed are in perfect working order - owner simply wishes to convey in "As Is" condition.
Additional Information
- Levels
- Two
- Lot Description
- Level, Wooded
- Interior Features
- Ceiling - Smooth, High Ceilings, Kitchen Island, Walk-In Closet(s), Ceiling Fan(s), Entrance Foyer, Great, Living/Dining Combo, Loft, Pantry
- Construction
- Cement Plank
- Floors
- Ceramic Tile, Wood
- Roof
- Architectural
- Heating
- Forced Air
- Exterior Features
- Lawn Irrigation
- Foundation
- Slab
- Parking
- 2 Car Garage, Attached, Garage Door Opener
- Elementary School
- Charles Pinckney Elementary
- Middle School
- Cario
- High School
- Wando
Mortgage Calculator
Listing courtesy of Listing Agent: Bryan Hammond from Listing Office: Brand Name Real Estate.
Selling Office: CREC Property Management.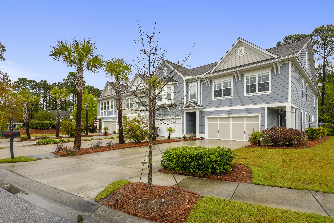
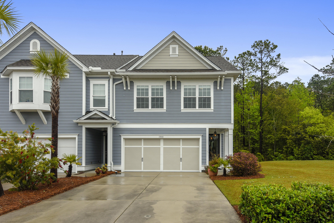

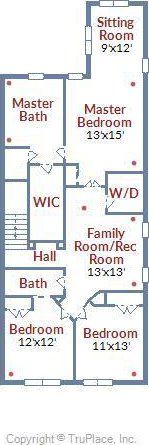
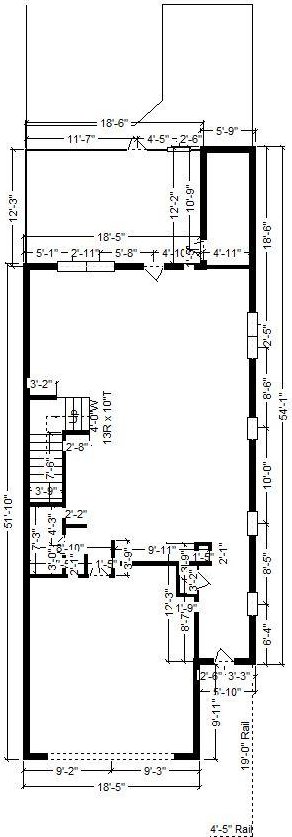
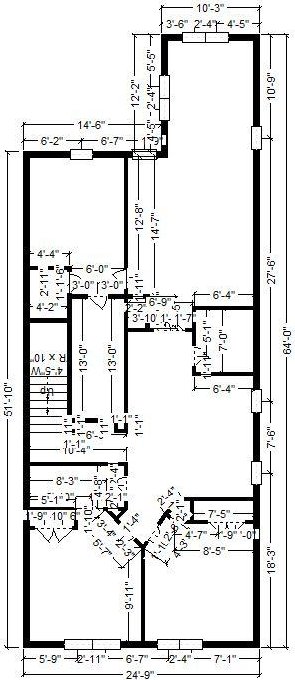
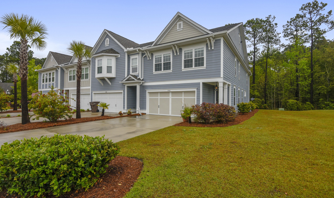
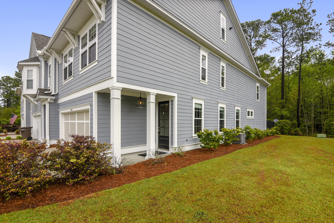
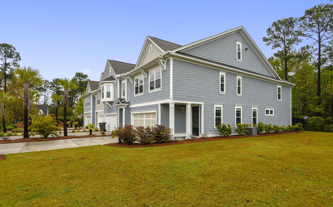
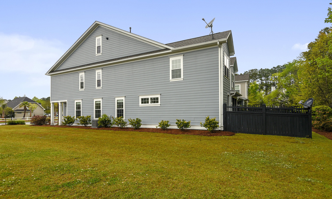
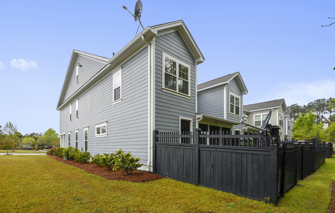
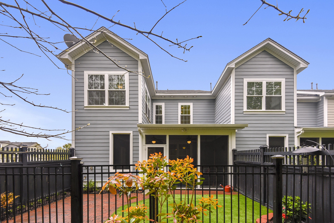
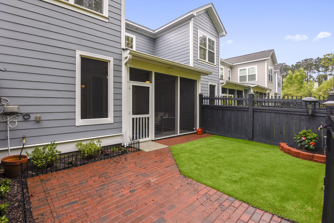
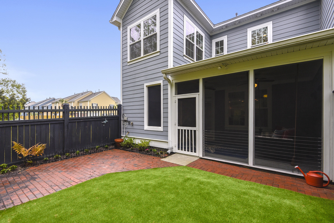
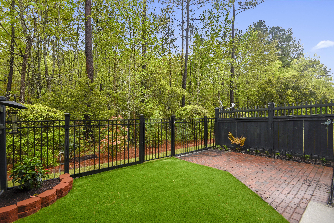
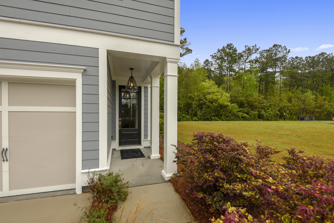
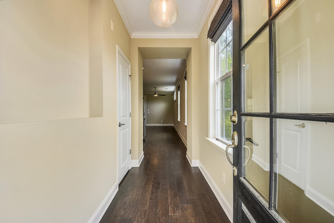
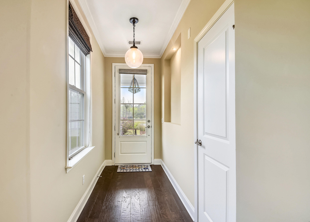
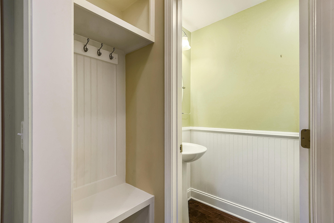
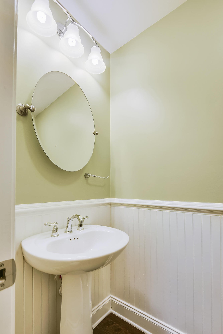
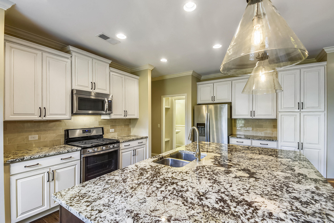
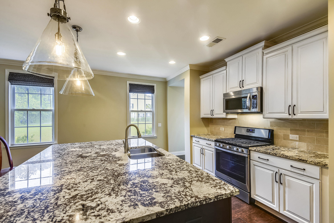
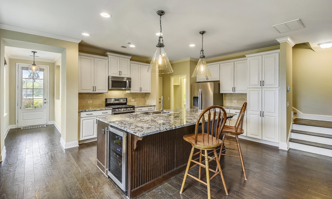
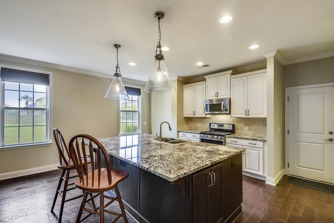
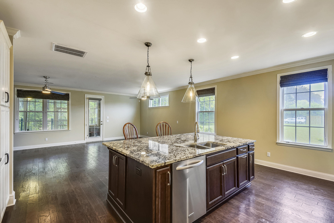
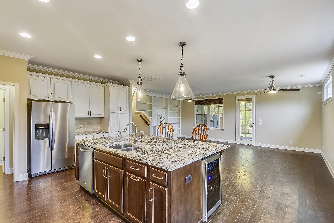
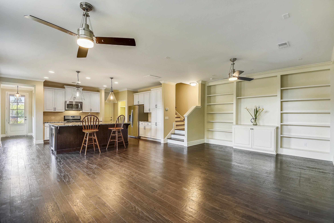
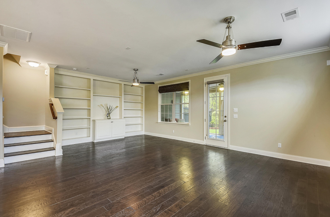
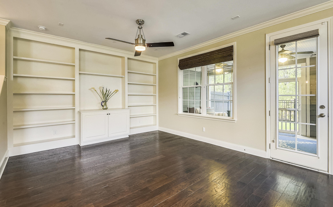
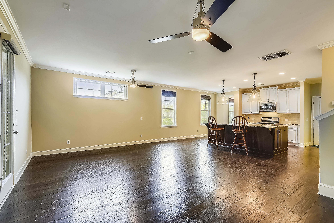
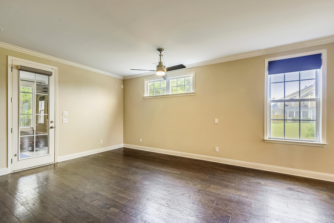
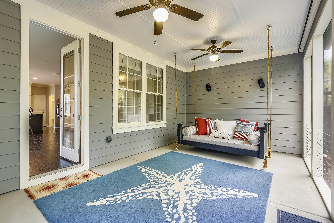
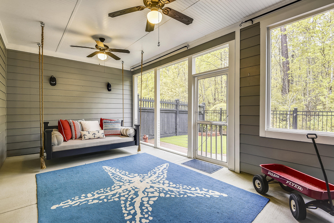
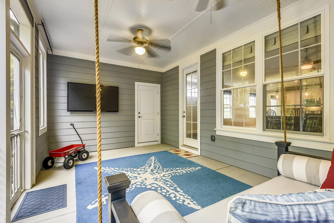
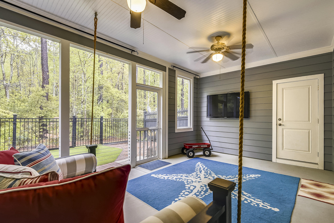
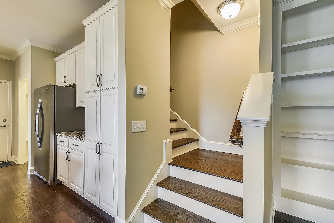
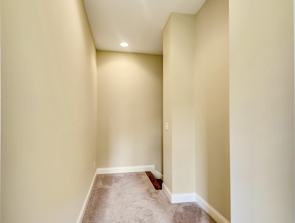
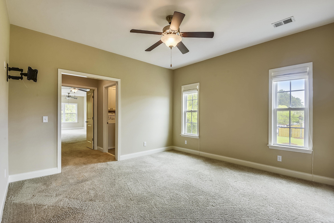
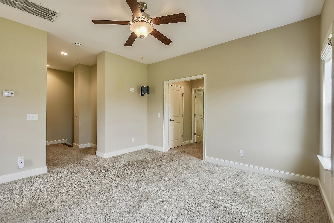
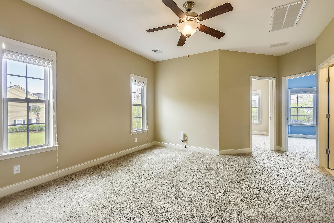
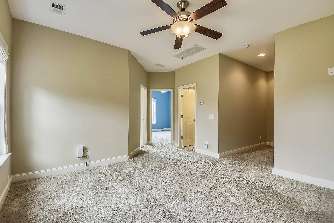
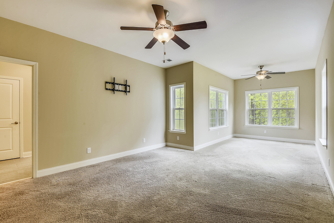
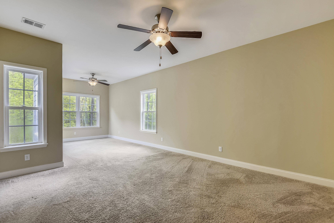
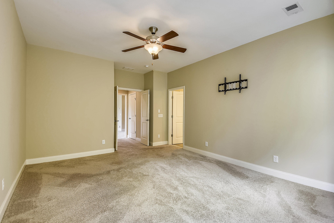
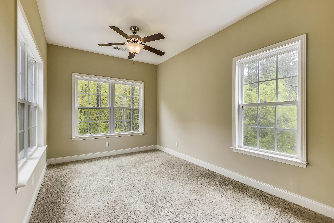
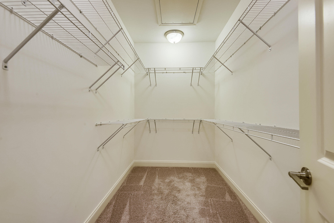
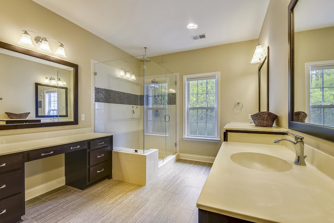
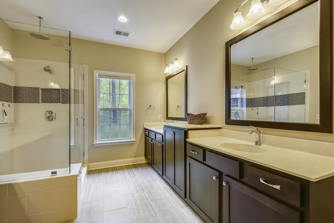
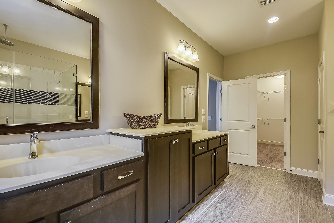
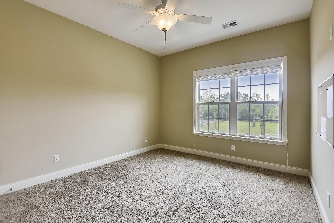
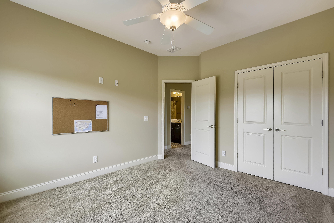
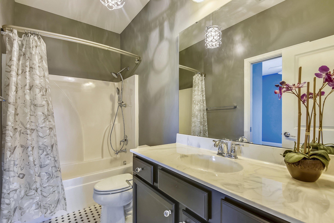
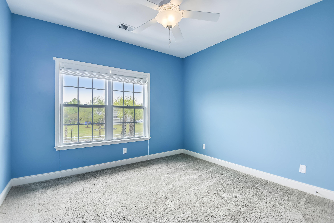
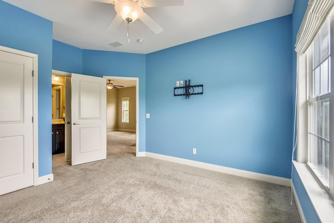
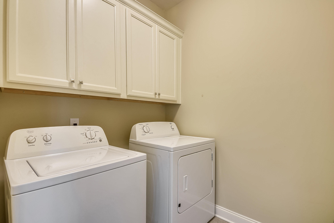
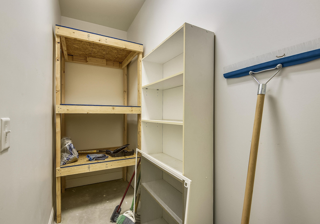
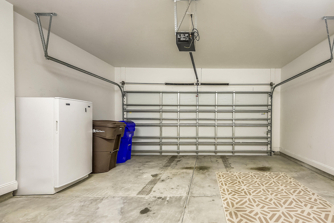
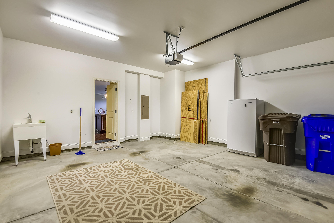
/t.realgeeks.media/resize/300x/https://u.realgeeks.media/kingandsociety/KING_AND_SOCIETY-08.jpg)