124 Howard Mary Drive Unit #B, Charleston, SC 29412
- $353,000
- 3
- BD
- 3
- BA
- 1,609
- SqFt
- Sold Price
- $353,000
- List Price
- $381,400
- Status
- Closed
- MLS#
- 19009983
- Closing Date
- Feb 28, 2020
- Year Built
- 2019
- Living Area
- 1,609
- Bedrooms
- 3
- Bathrooms
- 3
- Full-baths
- 3
- Subdivision
- Sable On The Marsh
- Master Bedroom
- Garden Tub/Shower, Walk-In Closet(s)
Property Description
BRAND NEW HOME from Ashton Woods Homes, recipient of America's Most Trusted Builder award, celebrating over 30 years of delighting homeowners. Enjoy the best of Charleston from Sable on the Marsh, JUST 2. 5 MILES FROM FOLLY BEACH AND 7. 5 MILES FROM THE CHARLESTON PENINSULA! Sable on the Marsh is a quaint hidden gem tucked away off Folly Road with STUNNING MARSH FRONT HOMES and common areas including a fire pit with outdoor dining. Landmark moss-draped oaks pepper the landscape offering shaded walkways and park-like vistas right out of Southern Living. Our elevated design offers generous storage on the lower level and features 3 generously proportioned bedrooms each with their own full bath.The design vibe is clean low country contemporary with ship lap or board and batten detailing and outdoor showers for the Folly Beach lifestyle. The home features a coveted open concept kitchen and living area opening to a spacious covered balcony perfect for entertaining and outdoor low country living. The upgraded kitchen boasts shaker-style cabinetry with ample storage, upgraded counter tops plus a generous kitchen island with additional counter space and seating. A desirable FIRST FLOOR BEDROOM with full bath rounds out the first floor while the second-floor suites spoil you with restful spa-like baths and French doors opening to a second covered balcony, ideal for coffee or winding down the day with glass of wine and gentle marsh breezes. Ashton Woods Homes is pleased to welcome you home to Sable on the Marsh during our FINAL CLOSE-OUT. SPECIAL INCENTIVES AVAILABLE. Contact us and schedule your personal preview including our furnished model and experience the Sable on the Marsh lifestyle before we are SOLD OUT.
Additional Information
- Levels
- Two
- Lot Description
- 0 - .5 Acre
- Interior Features
- Ceiling - Smooth, High Ceilings, Garden Tub/Shower, Walk-In Closet(s), Eat-in Kitchen, Living/Dining Combo
- Construction
- Cement Plank
- Floors
- Ceramic Tile, Laminate
- Roof
- Architectural
- Exterior Features
- Lawn Irrigation
- Foundation
- Raised
- Parking
- 2 Car Garage, Garage Door Opener
- Elementary School
- James Island
- Middle School
- James Island
- High School
- James Island Charter
Mortgage Calculator
Listing courtesy of Listing Agent: Ryan Whitlock from Listing Office: Ashton Charleston Residential.
Selling Office: Ashton Charleston Residential.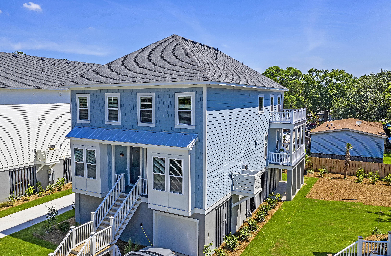
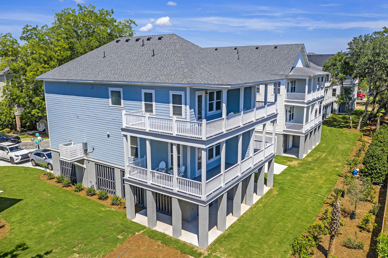
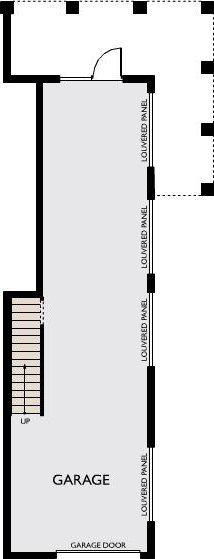
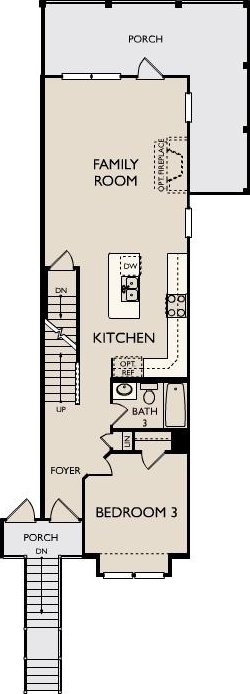
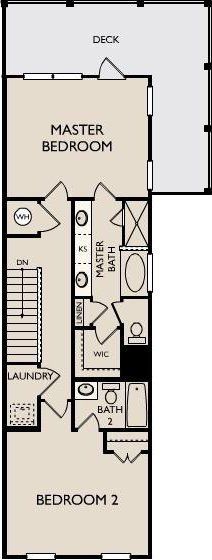
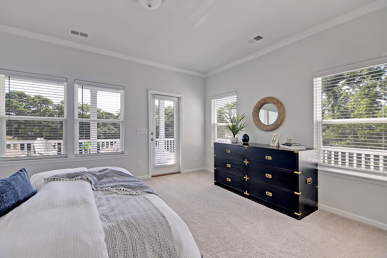
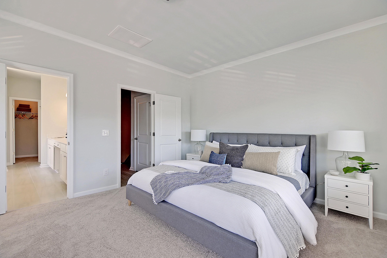
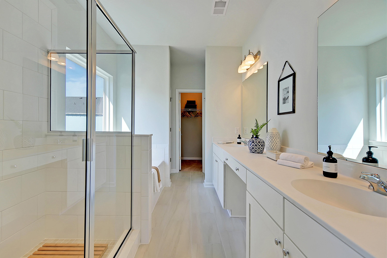
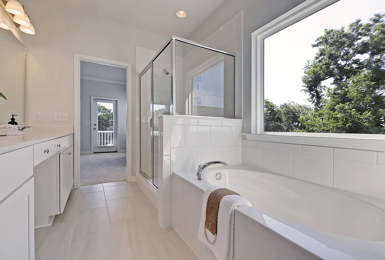
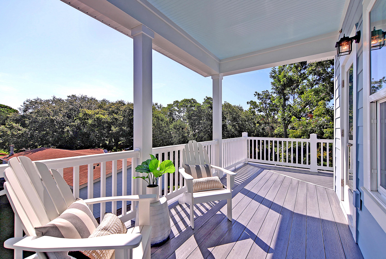
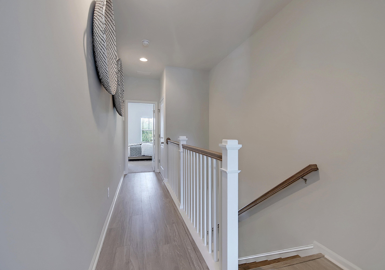
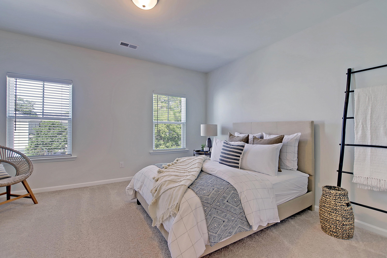
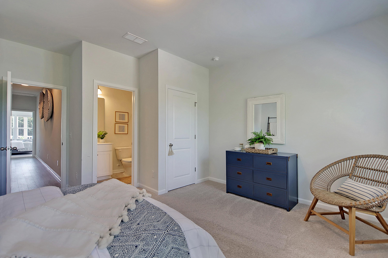
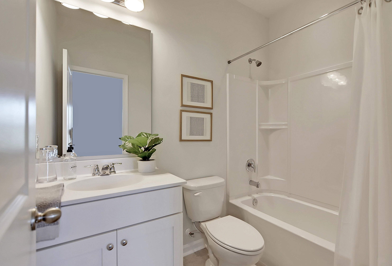
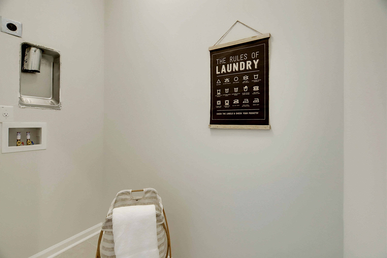
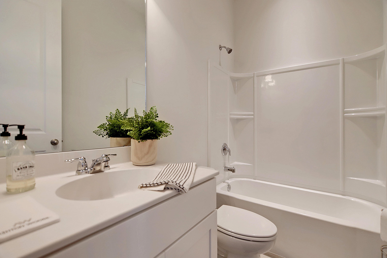
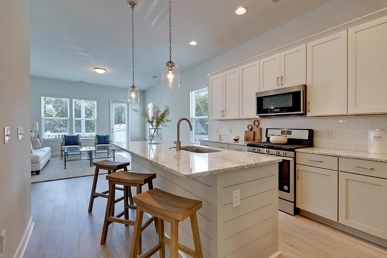
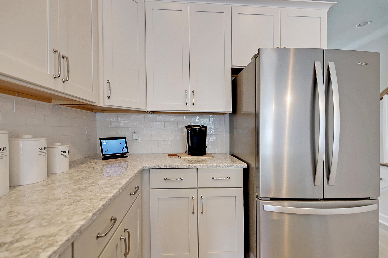
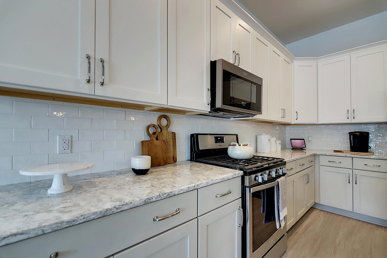
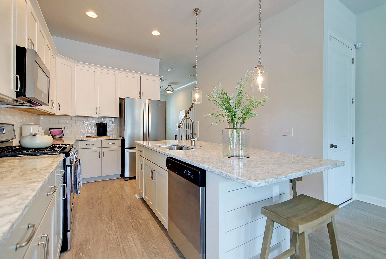
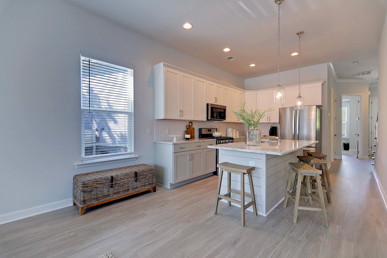
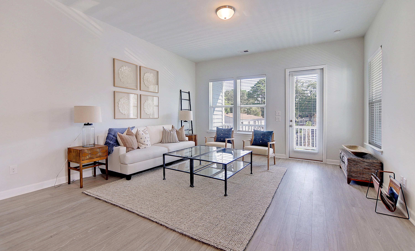
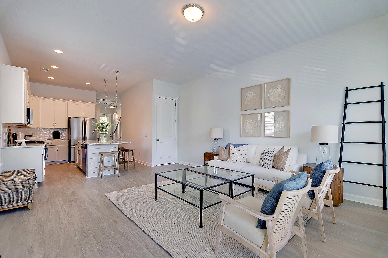
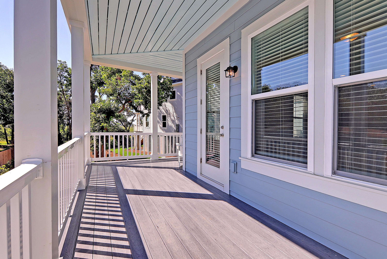
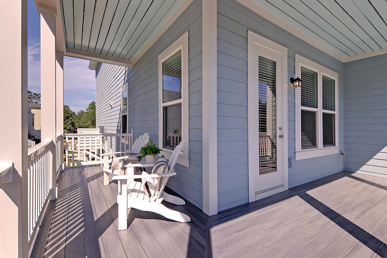
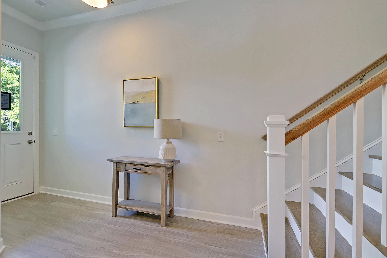
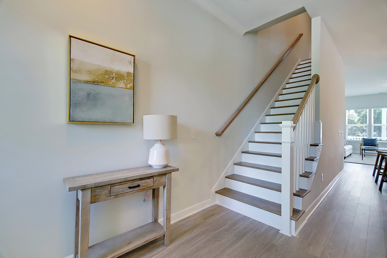
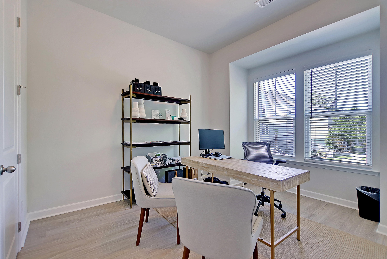
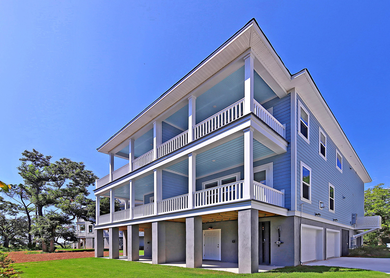
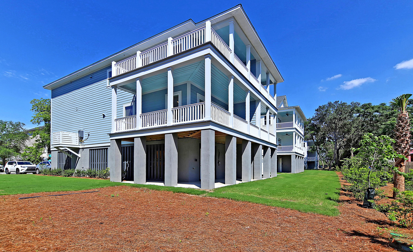
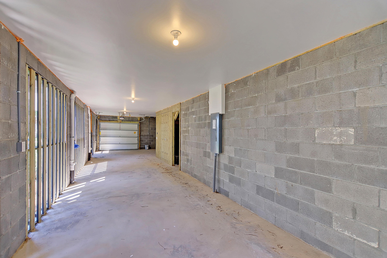
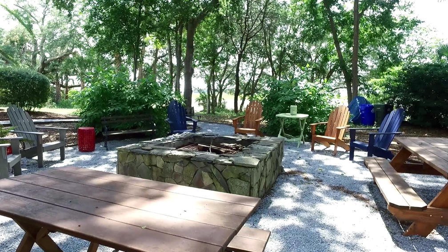
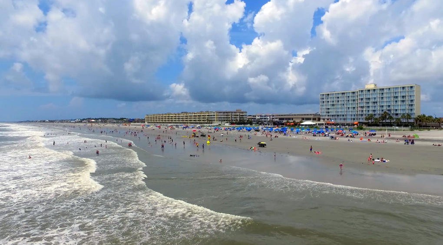
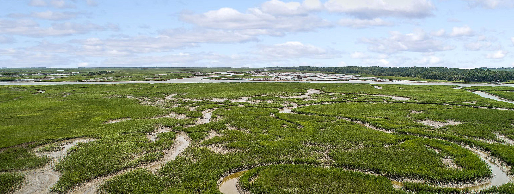
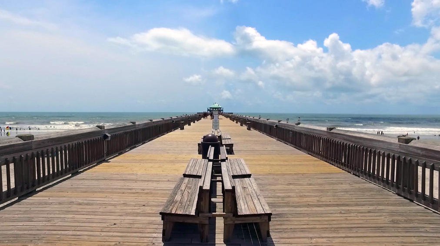
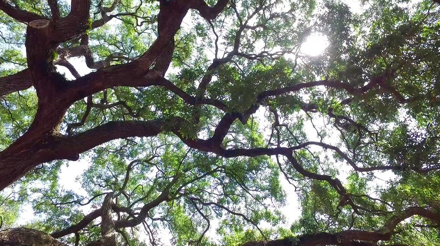
/t.realgeeks.media/resize/300x/https://u.realgeeks.media/kingandsociety/KING_AND_SOCIETY-08.jpg)