1745 Blalock Street, Mount Pleasant, SC 29466
- $330,000
- 2
- BD
- 2.5
- BA
- 1,936
- SqFt
- Sold Price
- $330,000
- List Price
- $333,000
- Status
- Closed
- MLS#
- 19008857
- Closing Date
- Jun 27, 2019
- Year Built
- 2004
- Living Area
- 1,936
- Bedrooms
- 2
- Bathrooms
- 2.5
- Full-baths
- 2
- Half-baths
- 1
- Subdivision
- Hamlin Plantation
- Master Bedroom
- Garden Tub/Shower, Walk-In Closet(s)
- Tract
- Madison
- Acres
- 0.09
Property Description
If you have been looking for the perfect townhouse in Mount Pleasant, look no further! This beautiful townhouse is in the heart of Mount Pleasant and has been immaculately well kept and is move in ready. This end unit backs up to a wooded buffer that gives you a tremendous amount of privacy. NEW HVAC, HOT WATER HEATER, APPLIANCES and recently painted leave little to do to settle in and call it home. There is a bonus space not included in square footage that is an additional 400 square feet on the main level!! A $1,700 Lender Credit is available and will be applied towards the buyer's closing costs and pre-paids if the buyer chooses to use the seller's preferred lender. This credit is in addition to any negotiated seller concessions.Enter at ground level into a bright and airy foyer, complete with coat closet. The second level is open and spacious with an over-sized family room with a gas fireplace. The kitchen has ample cabinet & counter-top space with an eat-in kitchen. Screened in porch and grilling deck off the kitchen area are perfect for entertaining and relaxing. The owner's suite located on the third level is large and has additional space for and office, seating or whatever you can imagine. The owner's bath has a jetted tub, walk-in shower and large walk-in closet. The secondary bedroom is large enough for a queen bed and several furniture pieces, with a full bath off the hall. The bonus space on the first floor can be easily converted into heated & cooled space with a split or window unit. This room is perfect for a quest suite, entertainment area or in-home office. Finally, this neighborhood has all the amenities you want; pool with water slide, fitness center, multiple tennis courts, basketball court, volleyball court, walking trails, playground & boat storage.
Additional Information
- Levels
- 3 Stories
- Lot Description
- 0 - .5 Acre, Wooded
- Interior Features
- Ceiling - Smooth, High Ceilings, Garden Tub/Shower, Kitchen Island, Walk-In Closet(s), Bonus, Eat-in Kitchen, Living/Dining Combo
- Construction
- Cement Plank
- Floors
- Vinyl, Wood
- Roof
- Architectural
- Heating
- Electric, Heat Pump
- Exterior Features
- Lawn Irrigation
- Foundation
- Raised Slab
- Parking
- 1 Car Garage, Garage Door Opener
- Elementary School
- Jennie Moore
- Middle School
- Laing
- High School
- Wando
Mortgage Calculator
Listing courtesy of Listing Agent: Laurel Cockfield from Listing Office: Carolina One Real Estate. 843-779-8660
Selling Office: BHHS Carolina Sun Real Estate.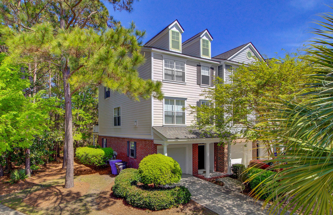
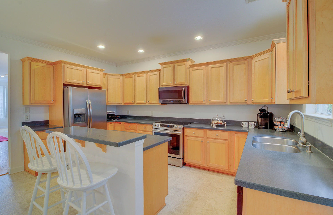
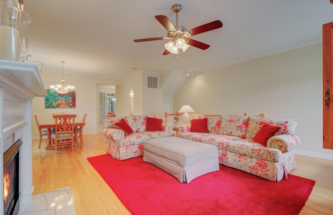
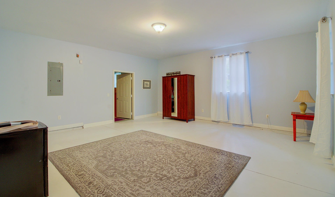
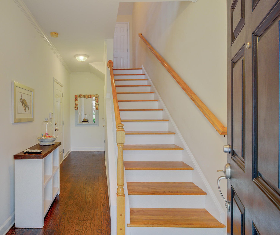
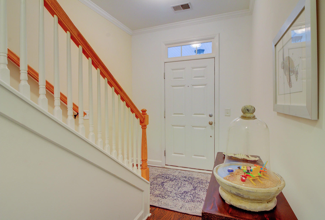
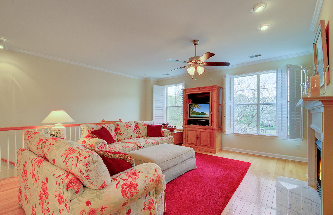
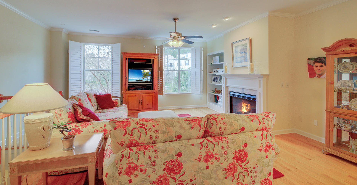
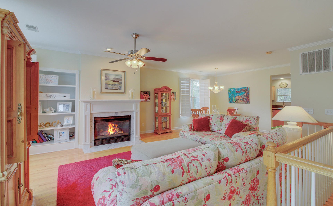
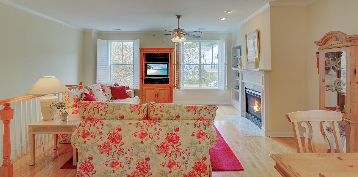
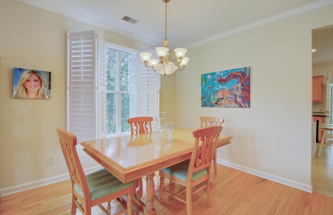
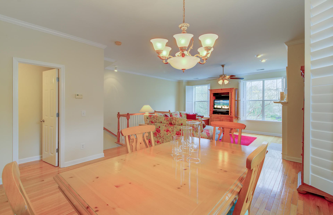
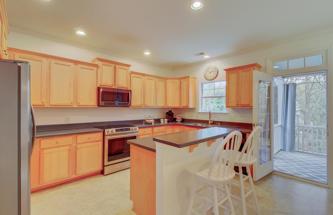
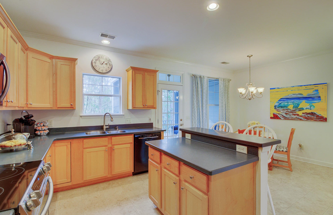
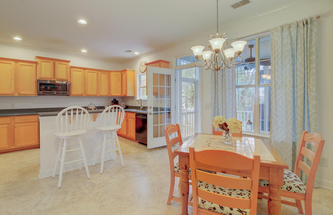
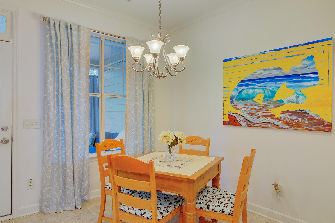

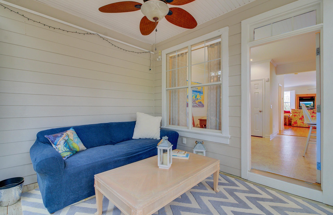
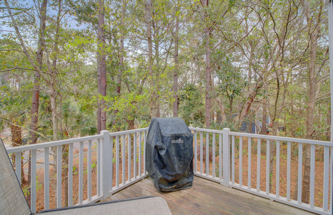
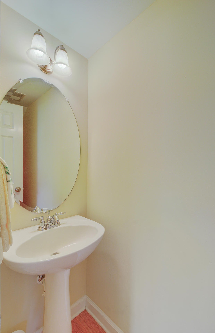
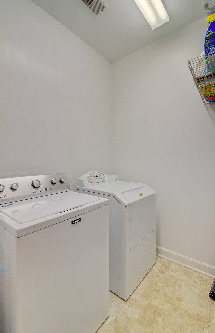
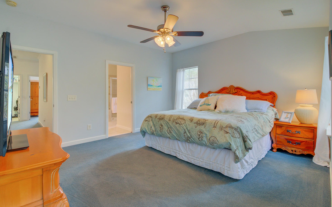
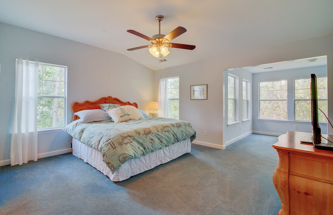
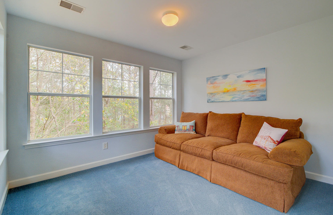
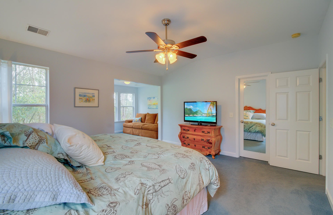
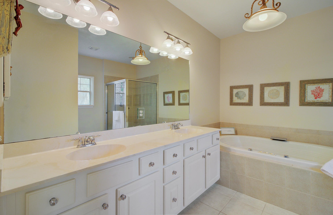
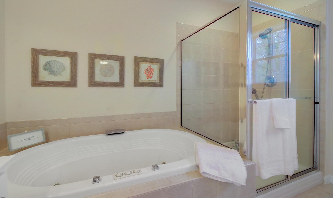
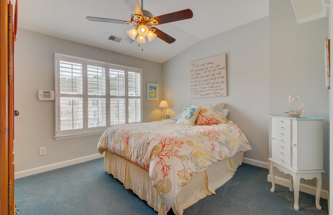
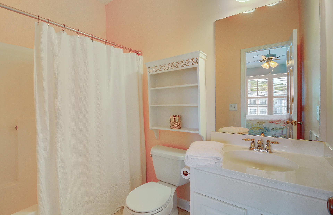
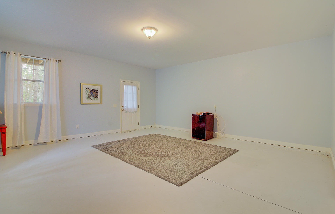
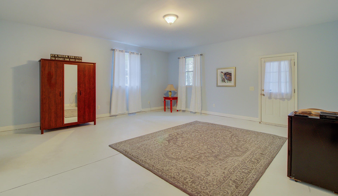
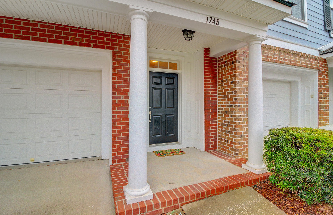
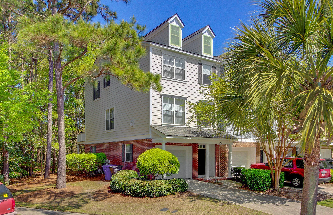
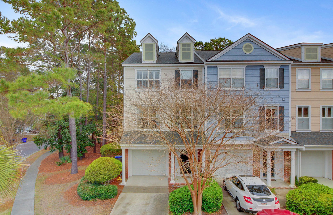
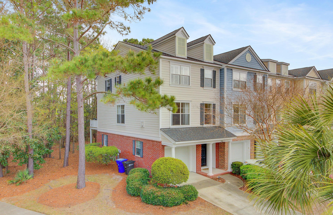
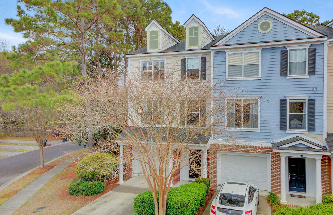
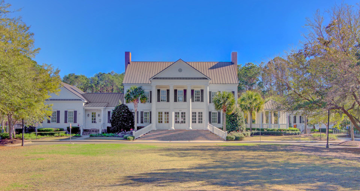
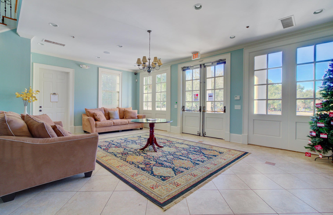
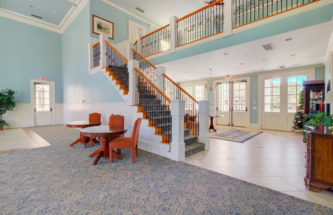
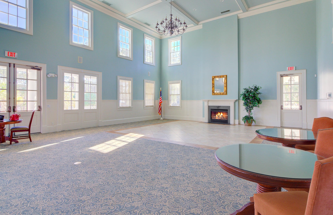
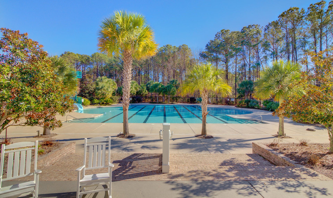
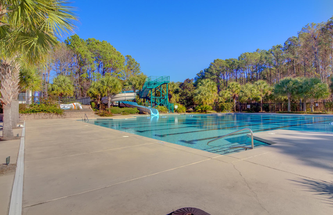
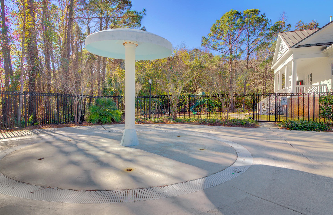
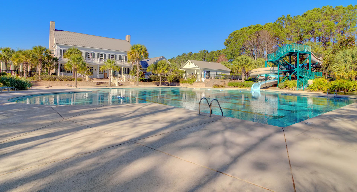
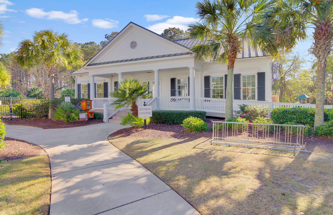
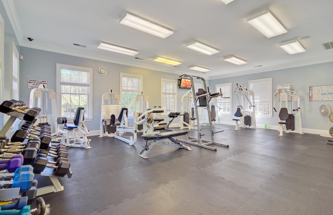
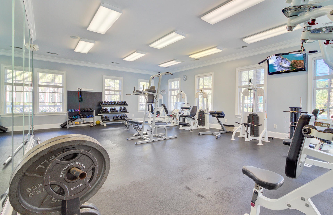
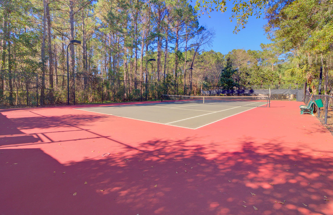
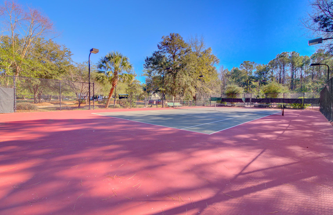
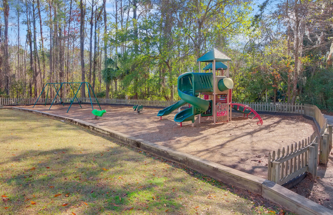
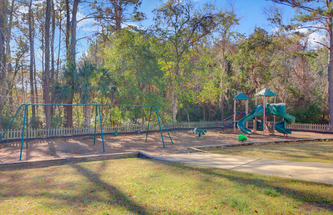
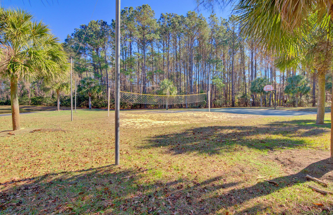
/t.realgeeks.media/resize/300x/https://u.realgeeks.media/kingandsociety/KING_AND_SOCIETY-08.jpg)