53 Isle Of Hope Road, Mount Pleasant, SC 29464
- $1,487,309
- 5
- BD
- 4.5
- BA
- 4,385
- SqFt
- Sold Price
- $1,487,309
- List Price
- $1,625,000
- Status
- Closed
- MLS#
- 19008713
- Closing Date
- Nov 22, 2019
- Year Built
- 2004
- Style
- Traditional
- Living Area
- 4,385
- Bedrooms
- 5
- Bathrooms
- 4.5
- Full-baths
- 4
- Half-baths
- 1
- Subdivision
- Ion
- Acres
- 0.22
Property Description
Open, yet formal best describes the layout of this quintessential I'on home. The classic elegance of the living and sitting rooms give way to large kitchen and dining areas, all set between full front and back porches. Entertain on any scale as your guests flow from the large kitchen island to screen porch to pool. Situated on a large corner lot (.22 acre) the yard retains a private feel enclosed by a iron work fence with masonry base and flanked off the back by a detached 2 car garage / carriage house guest suite. Generous brick pool surround with professional landscaping. Off-street parking for 6 cars (or basketball court) in addition to a 2-car garage is a rare find in any neighborhood.2017 pool installation with 'wet edge' finish, self-cleaning, heated and cooled, and all controlled from your phone. Level back yard with detailed hardscape, pillars and pavers. 180 ft of fencing with four gates. 2017 irrigation system and landscaping. 2017/18 Trane HVAC units outside and air handlers inside. Updated tankless gas hot water heater for main house and electric tankless for carriage house. Great room built in cabinets, hidden TV and electronic components above a new gas fire place with outside vent. Sqft of 4385 includes 576 sqft finished carriage house bedroom with full bath (5th bedroom). Main house has master and 3 additional bedrooms on the 2nd floor. Need more space? See documents for architectural plan to add 3rd story renovation.
Additional Information
- Levels
- Two
- Interior Features
- High Ceilings, Kitchen Island, Walk-In Closet(s), Eat-in Kitchen, Formal Living, Entrance Foyer, Frog Detached, Great, Separate Dining
- Construction
- Wood Siding
- Floors
- Ceramic Tile, Stone, Wood
- Roof
- Metal
- Cooling
- Central Air
- Heating
- Electric, Heat Pump
- Foundation
- Crawl Space
- Parking
- 2 Car Garage, Off Street
- Elementary School
- James B Edwards
- Middle School
- Moultrie
- High School
- Wando
Mortgage Calculator
Listing courtesy of Listing Agent: Jeanne A Jamme from Listing Office: Carolina One Real Estate. 843-779-8660
Selling Office: Island House Real Estate.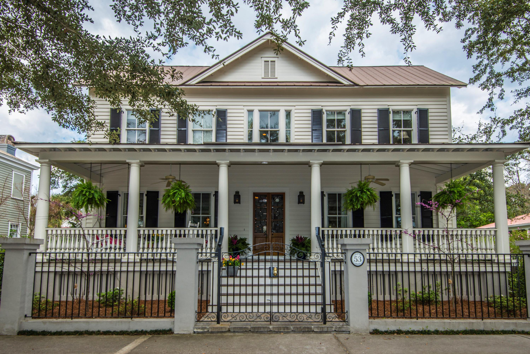
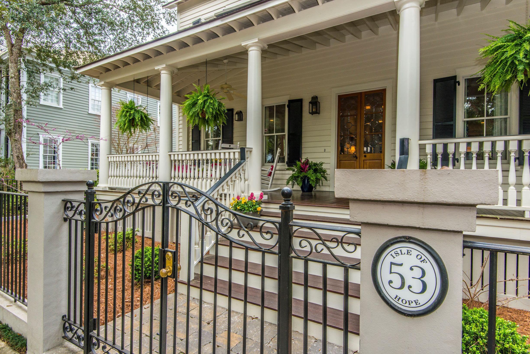
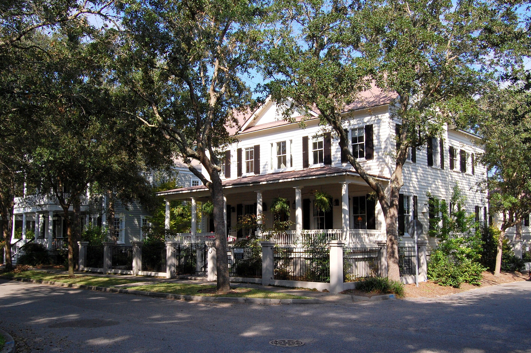
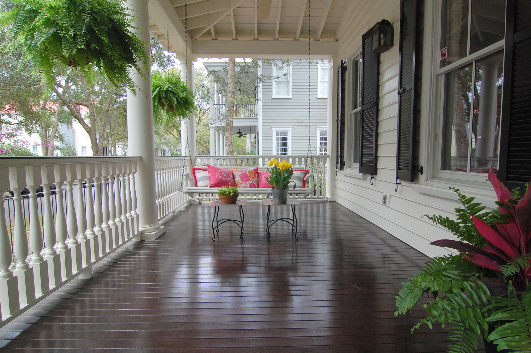
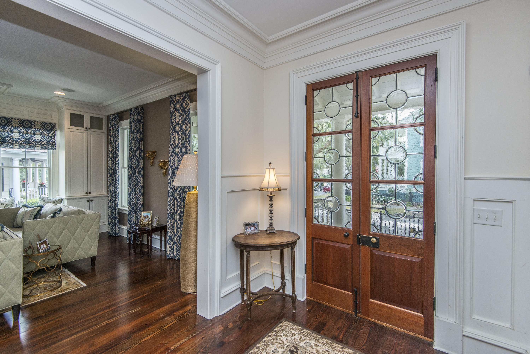

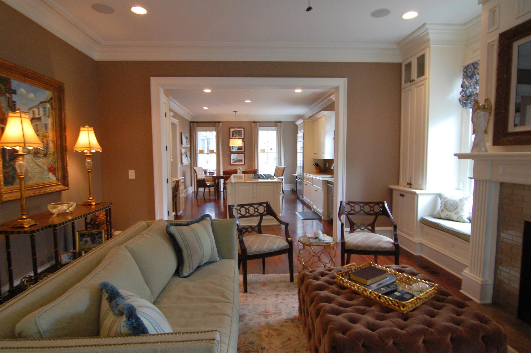
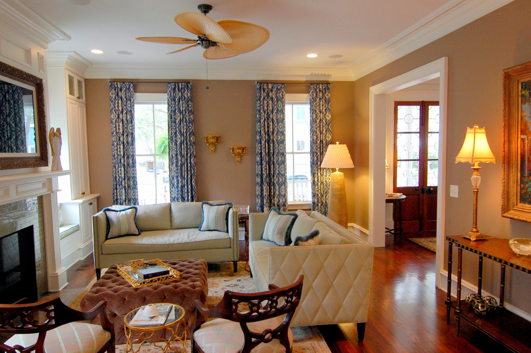
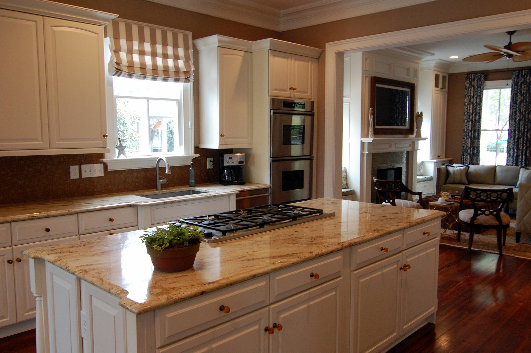
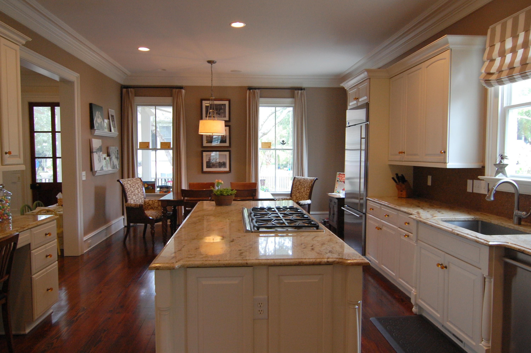
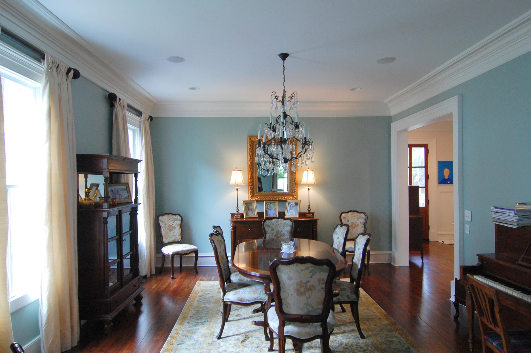
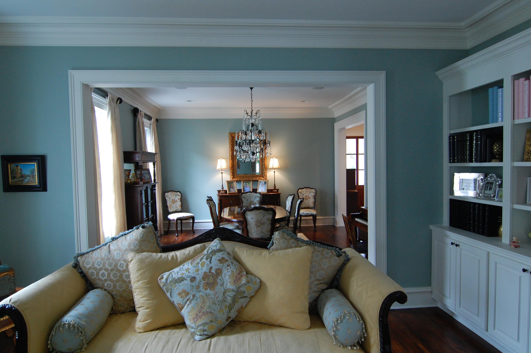
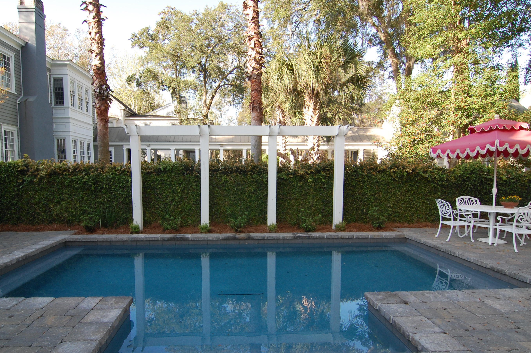
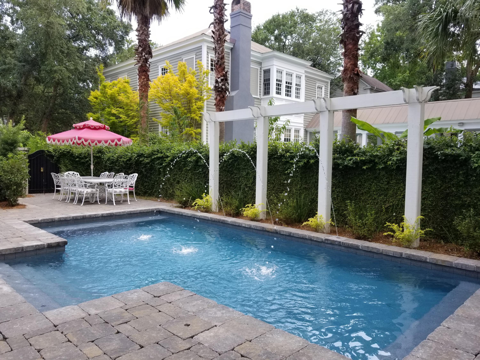
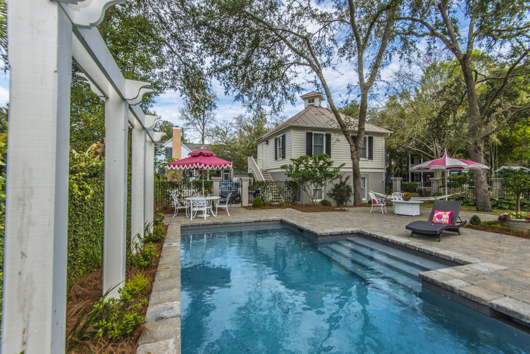
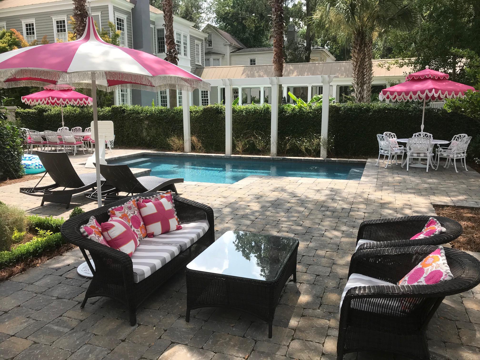
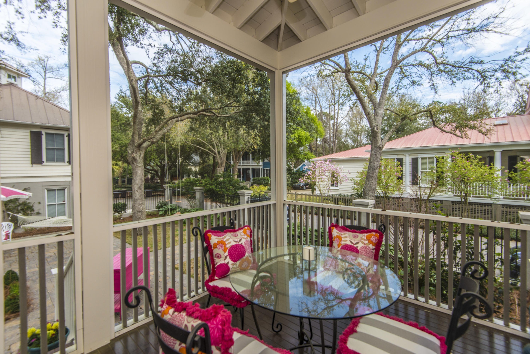
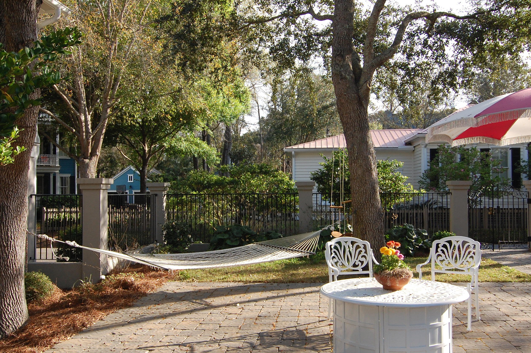
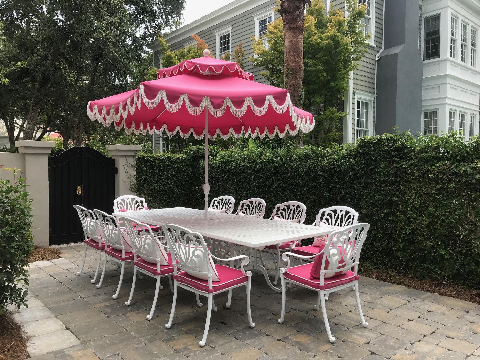
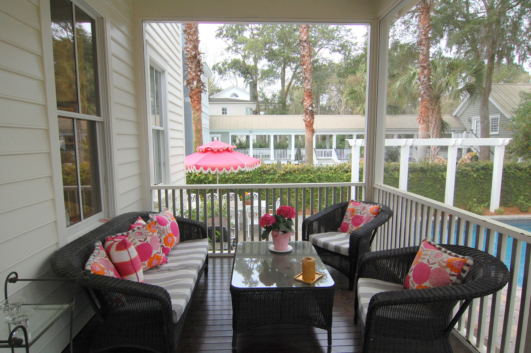
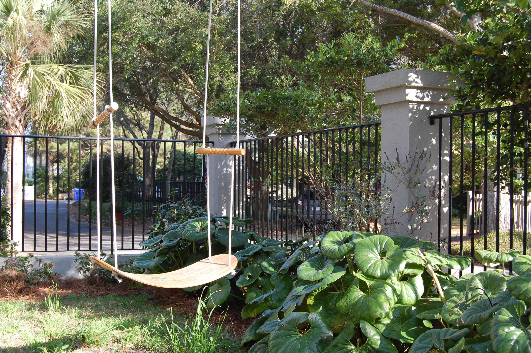
/t.realgeeks.media/resize/300x/https://u.realgeeks.media/kingandsociety/KING_AND_SOCIETY-08.jpg)