917 Tupelo Bay Drive, Mount Pleasant, SC 29464
- $1,350,000
- 6
- BD
- 5.5
- BA
- 4,777
- SqFt
- Sold Price
- $1,350,000
- List Price
- $1,450,000
- Status
- Closed
- MLS#
- 19008463
- Closing Date
- Jun 17, 2019
- Year Built
- 2013
- Style
- Traditional
- Living Area
- 4,777
- Bedrooms
- 6
- Bathrooms
- 5.5
- Full-baths
- 5
- Half-baths
- 1
- Subdivision
- Belle Hall
- Master Bedroom
- Garden Tub/Shower, Multiple Closets, Walk-In Closet(s)
- Tract
- Hibben
- Acres
- 0.30
Property Description
Stunning 6 bedroom, 5.5 bathroom Hibben home is a private retreat nestled in the heart of interior Mt. Pleasant! 917 Tupelo Bay's open floor plan flows seamlessly into an outdoor oasis complete with an outdoor kitchen, bar, fire pit, hot tub, and pool. Outdoor kitchen is complete with gas and charcoal grill, sink, fridge, bar area, fans, and Ro Sham Beaux lighting. Pool can be both heated and chilled. Inside, white oak flooring runs throughout the first two levels of the home. The bright, open kitchen has marble countertops, subway tile backsplash, farmhouse sink, and a fantastic ''domestic headquarters'' area complete with pantry, built in desk, bar, wine fridge, and wrapping paper station! The second floor boasts a large laundry room, three bedrooms, two full bathrooms, plusthe master bedroom and bathroom. The master bathroom features a large, walk-in dual shower, free standing soaking tub, and vanity. The third floor is currently used as a playroom but also has a closet and full bathroom. The detached two car garage features a finished room and bathroom above the garage which rounds out the 6th bedroom and 5th full bathroom. This home sits on one of the largest lots in Hibben with a dog run on one side of the home, and the other side yard used as a play area! Belle Hall amenities include neighborhood pools, tennis court, play parks, and walking trails.
Additional Information
- Levels
- 3 Stories
- Interior Features
- Beamed Ceilings, Ceiling - Cathedral/Vaulted, Ceiling - Smooth, High Ceilings, Garden Tub/Shower, Kitchen Island, Walk-In Closet(s), Ceiling Fan(s), Central Vacuum, Bonus, Family, Entrance Foyer, Frog Detached, Game, Great, Living/Dining Combo, Loft, In-Law Floorplan, Pantry, Study, Utility
- Construction
- Cement Plank
- Floors
- Ceramic Tile, Wood
- Roof
- Metal
- Heating
- Heat Pump
- Exterior Features
- Lawn Irrigation
- Foundation
- Crawl Space
- Parking
- 2 Car Garage, Garage Door Opener
- Elementary School
- Belle Hall
- Middle School
- Laing
- High School
- Wando
Mortgage Calculator
Listing courtesy of Listing Agent: Jackie Scarafile from Listing Office: Carolina One Real Estate. 843-779-8660
Selling Office: Flyway Real Estate, LLC.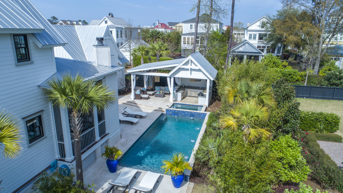
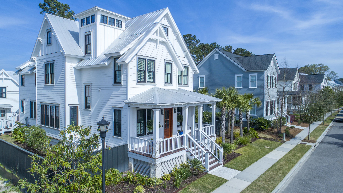
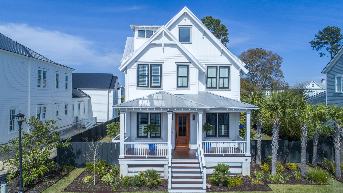
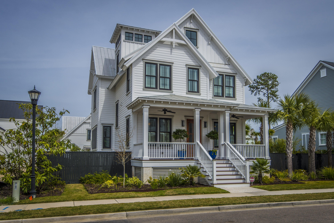
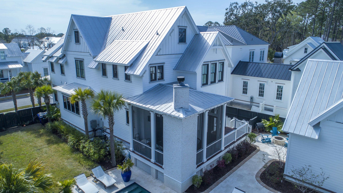
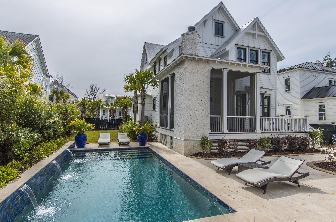
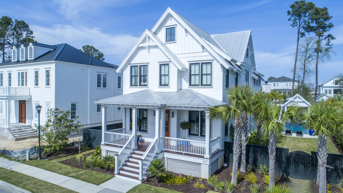
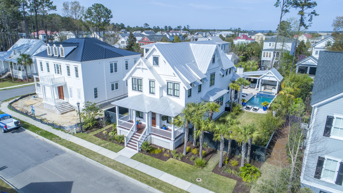
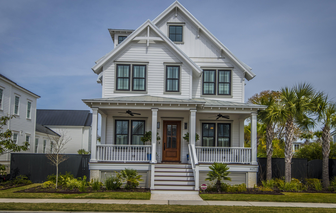
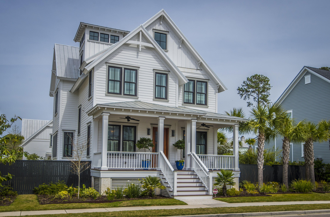
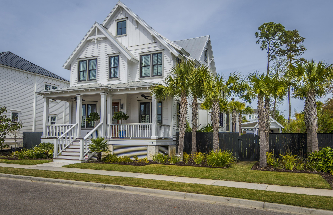
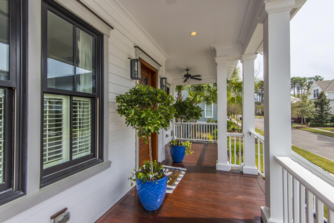
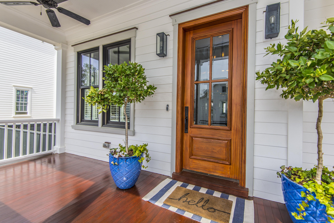
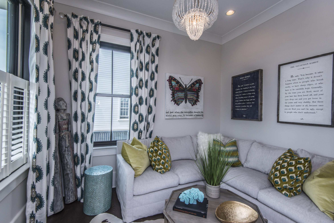
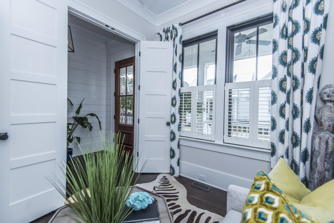
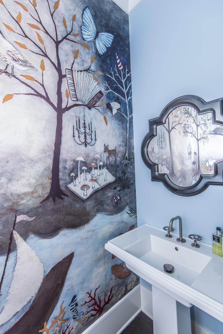
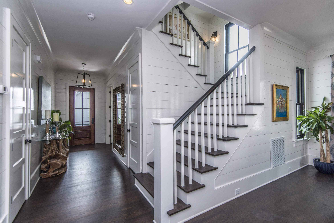

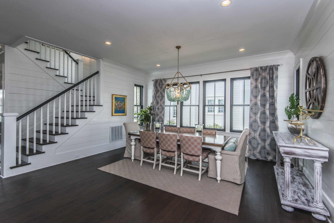
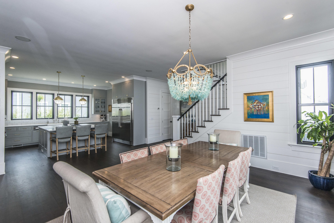
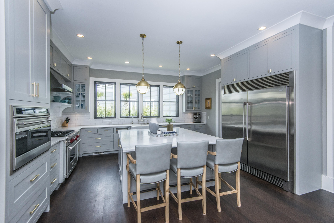
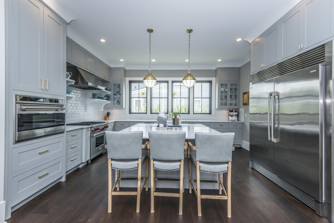
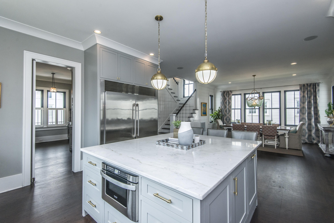
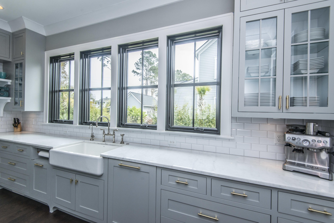
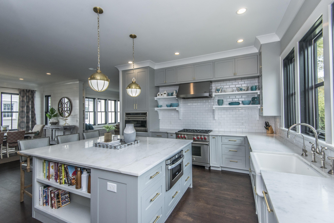
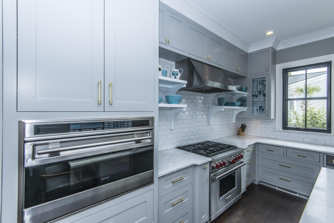
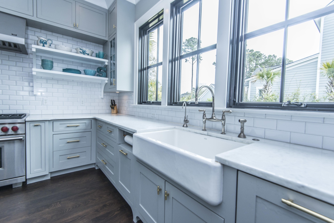
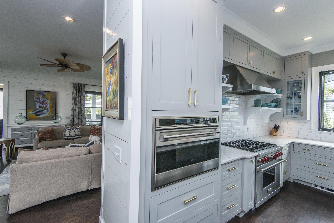
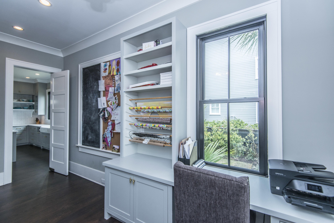
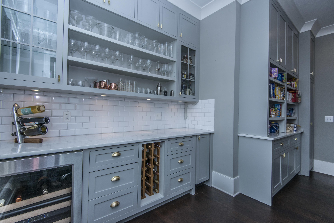
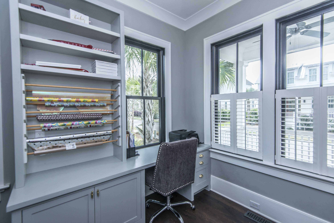
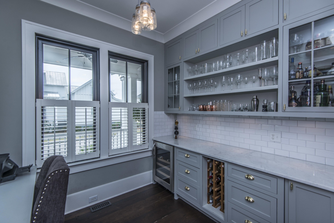
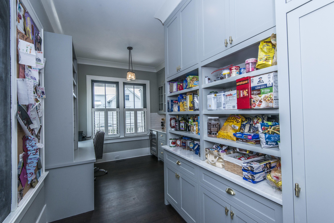

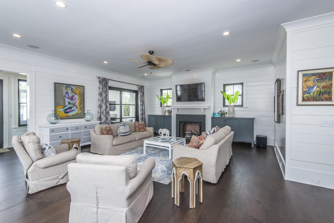
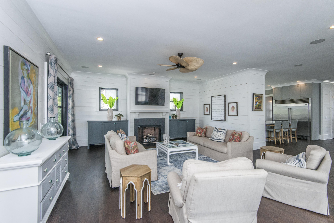
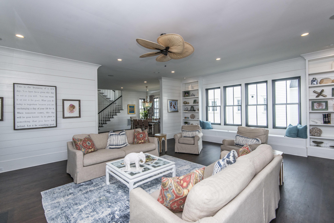
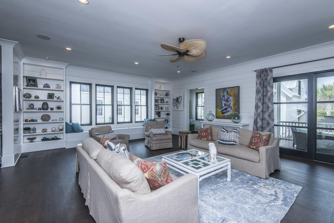
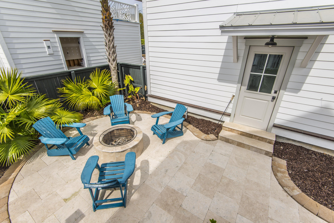
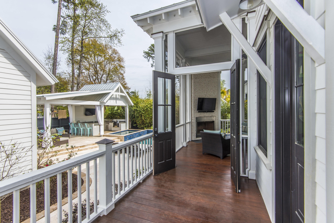
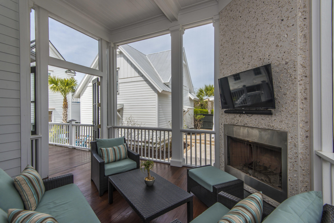
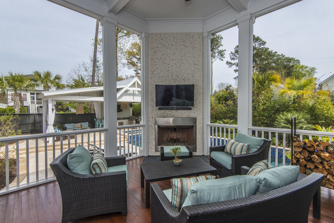
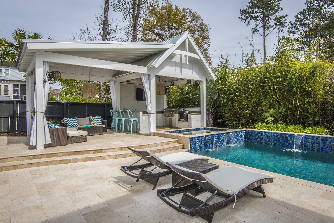
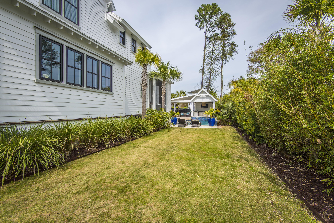
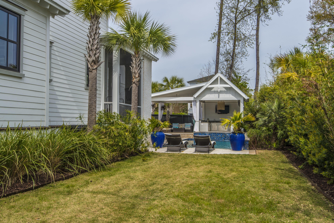
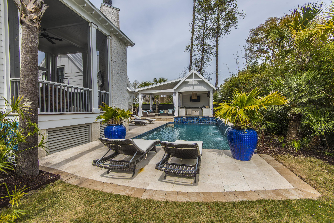
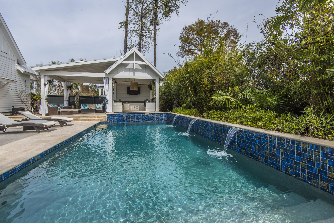
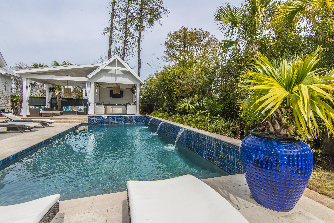
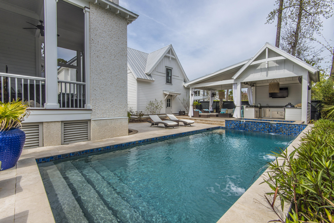
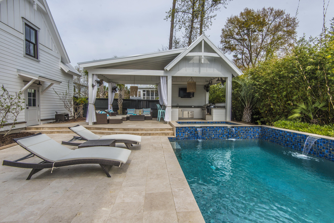
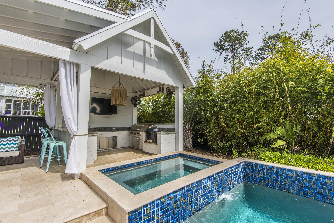
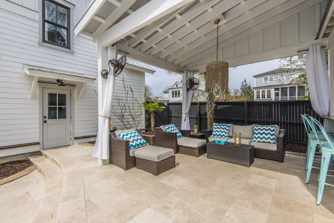
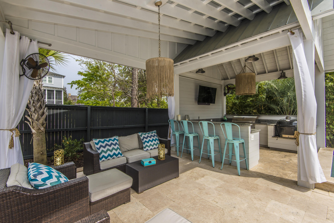
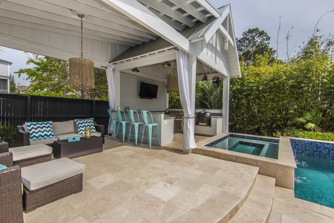
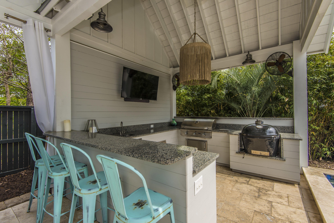
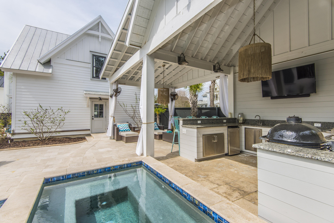
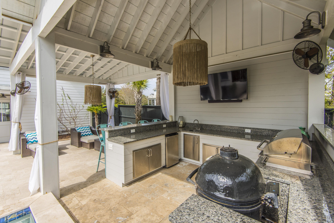
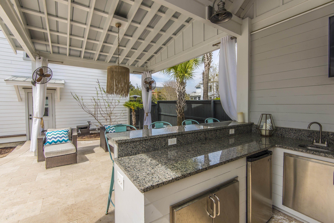
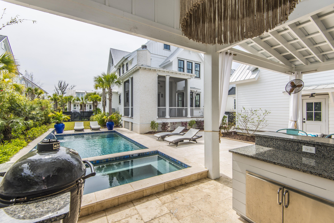
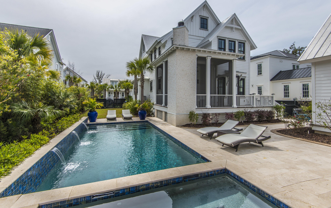
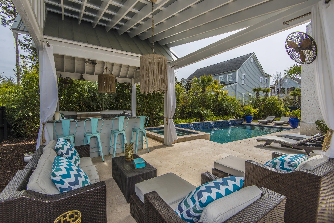

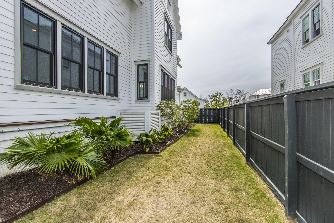
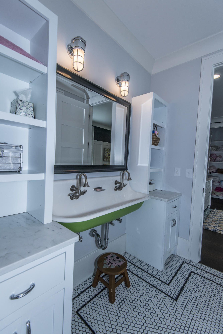
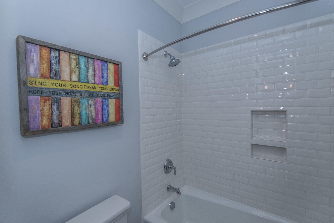
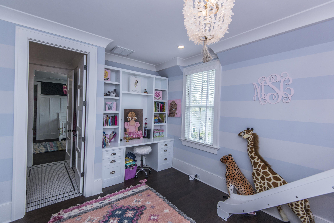
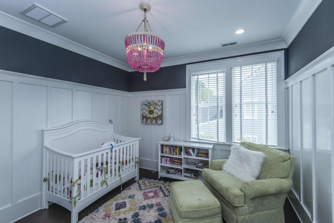

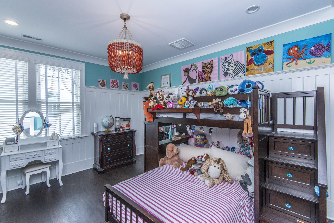
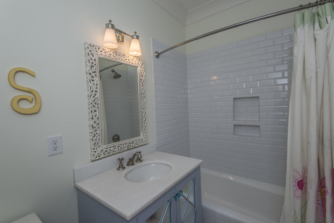
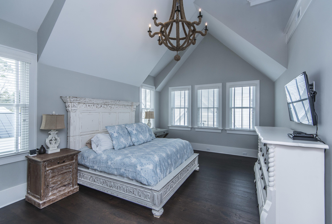
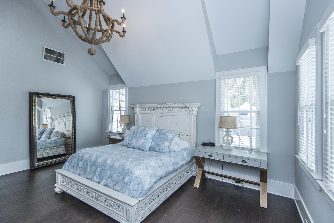
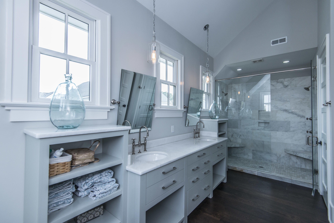
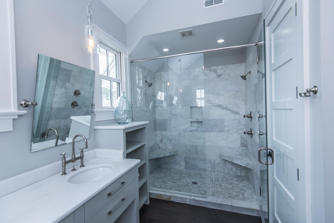
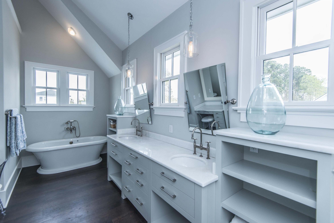
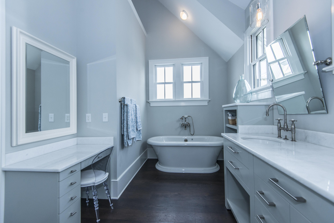

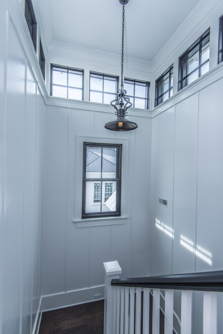

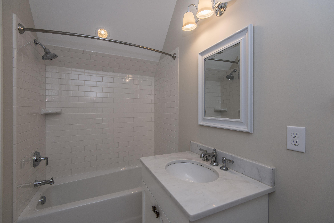
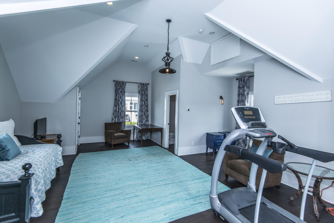
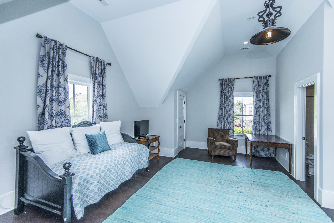
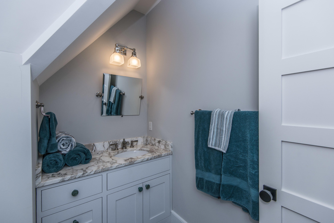
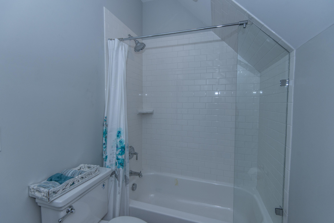

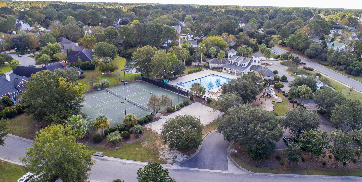
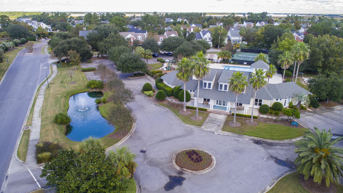
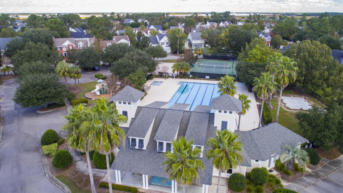

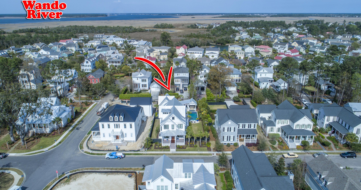
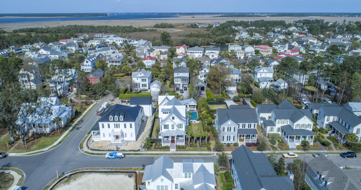
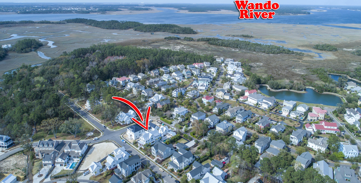
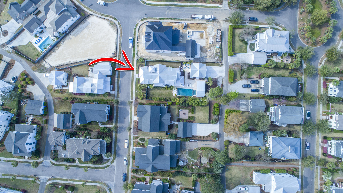
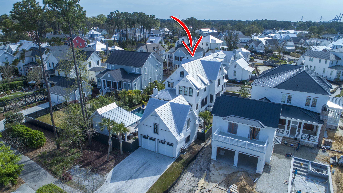

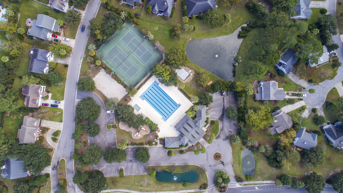
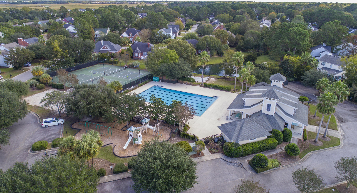
/t.realgeeks.media/resize/300x/https://u.realgeeks.media/kingandsociety/KING_AND_SOCIETY-08.jpg)