89 Wax Myrtle Court, Kiawah Island, SC 29455
- $1,151,000
- 5
- BD
- 3.5
- BA
- 3,875
- SqFt
- Sold Price
- $1,151,000
- List Price
- $1,195,000
- Status
- Closed
- MLS#
- 19008158
- Closing Date
- Sep 09, 2020
- Year Built
- 1999
- Style
- Traditional
- Living Area
- 3,875
- Bedrooms
- 5
- Bathrooms
- 3.5
- Full-baths
- 3
- Half-baths
- 1
- Subdivision
- Kiawah Island
- Master Bedroom
- Ceiling Fan(s), Outside Access, Walk-In Closet(s)
- Acres
- 0.25
Property Description
A Kiawah Island Club Sports membership opportunity accompanies 89 Wax Myrtle, a home with unique architectural appeal and magical marsh views. Located on a very desirable cul de sac behind the Vanderhorst security gate, quick access to the prestigious Beach Club and island amenities This residence was custom built with rarely seen attention to fine detail and finishing. A dramatic two story foyer greets you. The gracious tray ceiling living room has hardwood floors, a mantled fireplace with a marble surround and a balcony deck with expansive tranquil marsh views. The lovely formal dining room is perfect for holiday festivities. The spacious kitchen and breakfast room features cherry cabinetry, granite counters, top shelf appliances, a large center island with bar stoolseating and another deck. Adjacent to the kitchen is a coffered ceiling family room with a wet bar and built-ins. A large guest room with a stunning en suite tumbled marble bath has easy access from the foyer. On the second level the lovely vaulted ceiling master suite has an inviting sitting area, a grand luxury spa bath with his and her vanities, an oversized shower, a soaking tub and laundry area. (plus another private deck overlooking the marsh) There're three additional bedrooms (one ideal for sleepovers with bunk beds and a trundle one to boot) The ground level offers an oversized two car garage, a generous workshop and bike room, and ample unfinished area for extra storage. Elevator convenience for all floors as well as custom shutters for peace of mind in stormy weather. Sold with professional designer furnishings. A unique opportunity!
Additional Information
- Levels
- Two
- Lot Description
- 0 - .5 Acre, Cul-De-Sac, High, Level
- Interior Features
- Ceiling - Smooth, High Ceilings, Elevator, Kitchen Island, Walk-In Closet(s), Ceiling Fan(s), Bonus, Eat-in Kitchen, Family, Entrance Foyer, Great, Media, Office, Pantry, Separate Dining, Study
- Construction
- Stucco
- Floors
- Ceramic Tile, Wood
- Roof
- Architectural
- Heating
- Electric
- Foundation
- Raised
- Parking
- 2 Car Garage
- Elementary School
- Mt. Zion
- Middle School
- Haut Gap
- High School
- St. Johns
Mortgage Calculator
Listing courtesy of Listing Agent: Steven Ellis from Listing Office: Akers Ellis Real Estate LLC.
Selling Office: Akers Ellis Real Estate LLC.
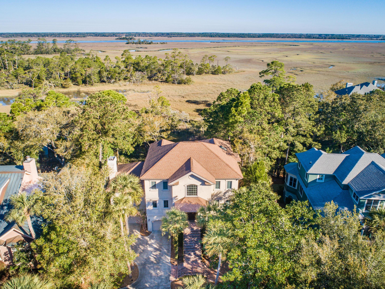

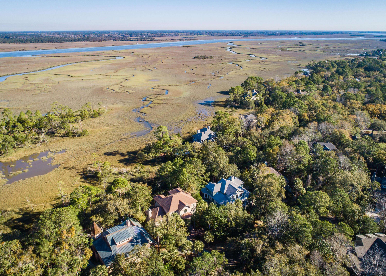
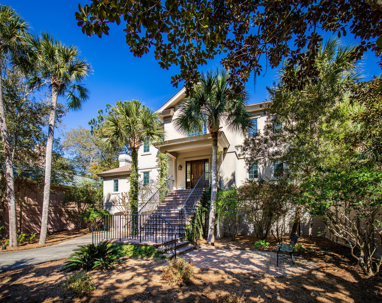

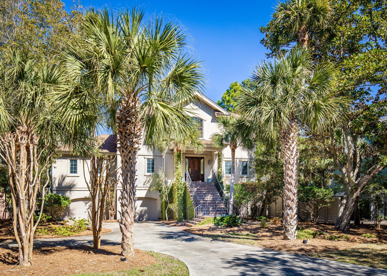
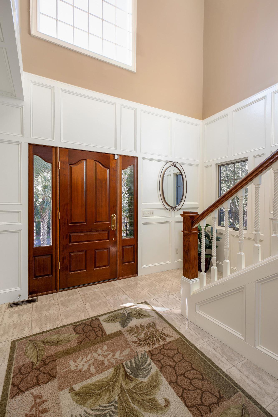
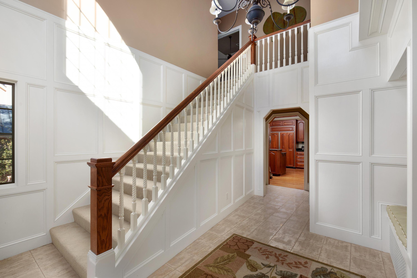


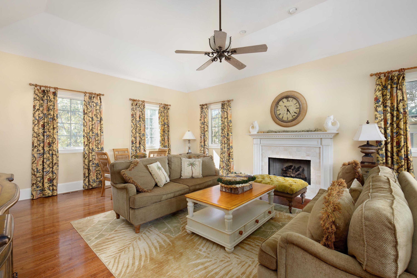
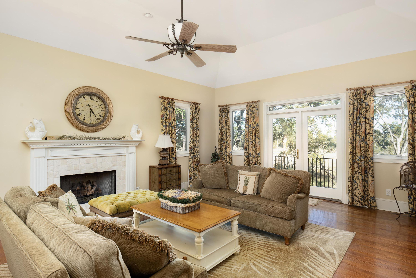
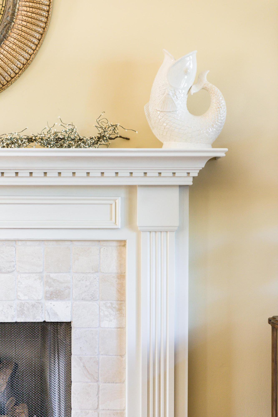
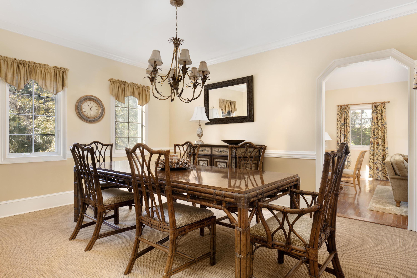

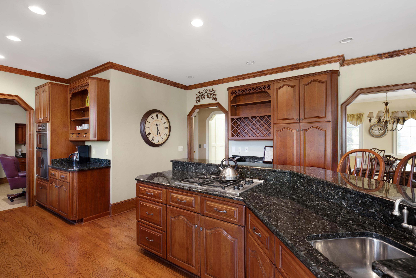

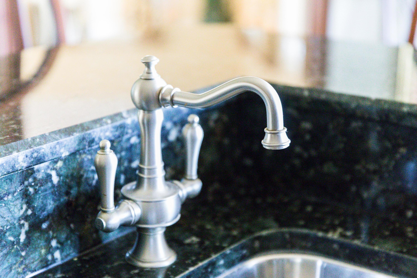
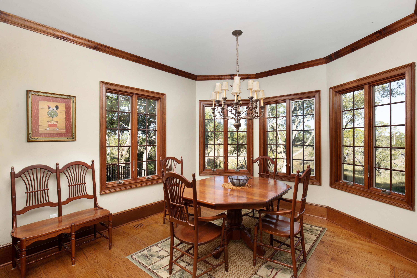

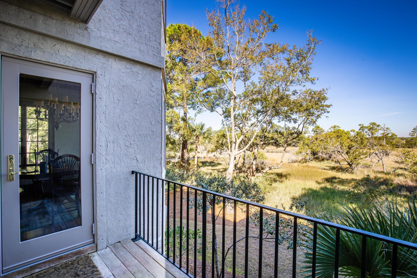


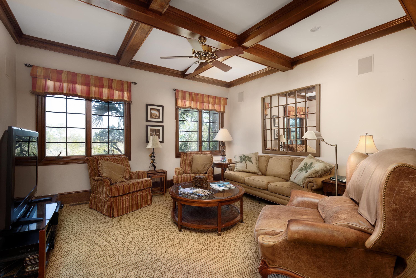
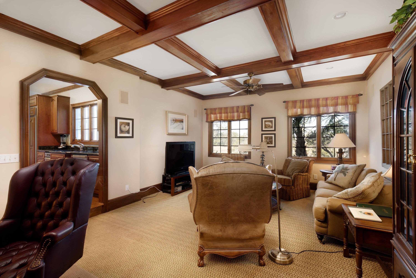
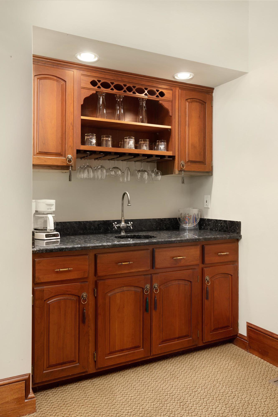



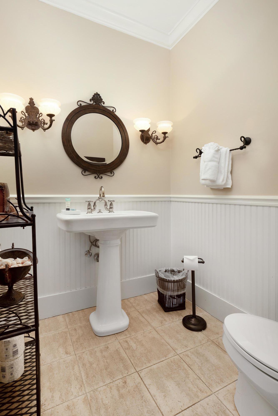
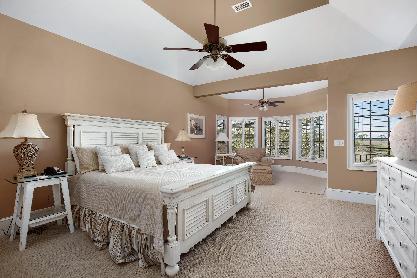




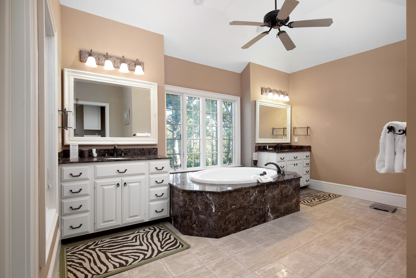


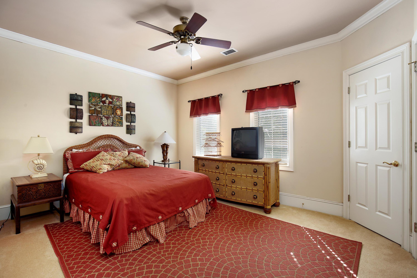
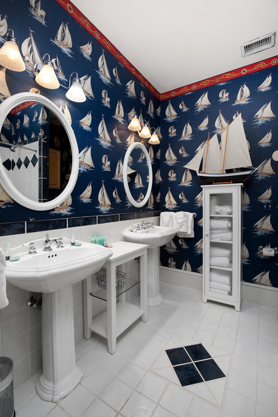
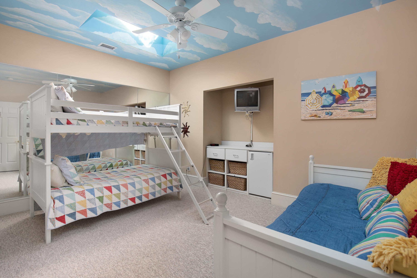
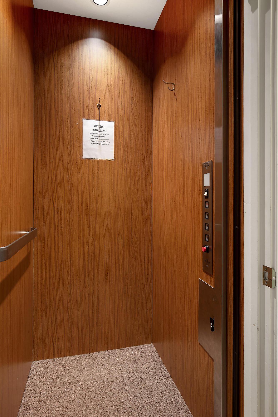
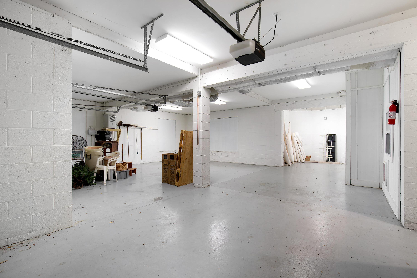
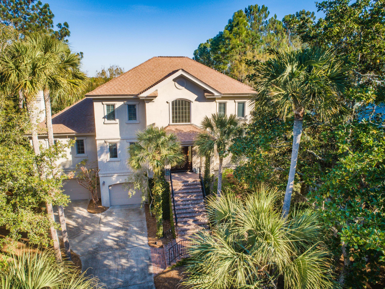
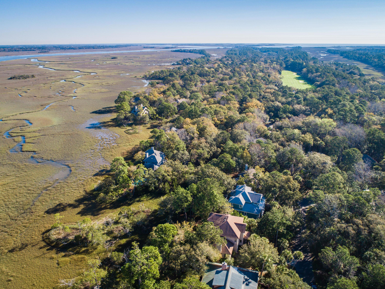

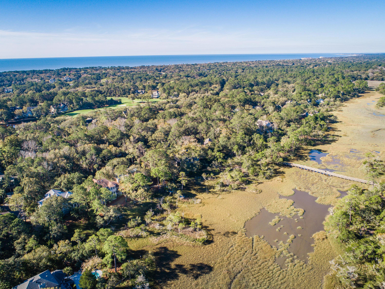
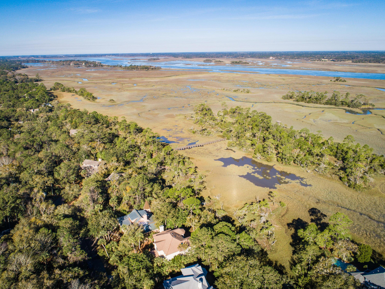
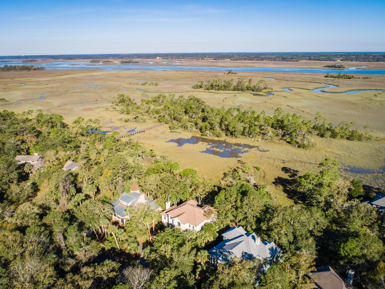


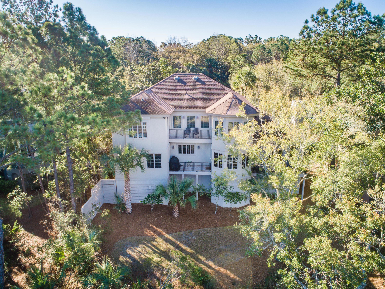

/t.realgeeks.media/resize/300x/https://u.realgeeks.media/kingandsociety/KING_AND_SOCIETY-08.jpg)