2942 Deer Point Drive, Seabrook Island, SC 29455
- $905,000
- 3
- BD
- 3.5
- BA
- 3,360
- SqFt
- Sold Price
- $905,000
- List Price
- $929,000
- Status
- Closed
- MLS#
- 19008157
- Closing Date
- Jul 09, 2019
- Year Built
- 1999
- Style
- Traditional
- Living Area
- 3,360
- Bedrooms
- 3
- Bathrooms
- 3.5
- Full-baths
- 3
- Half-baths
- 1
- Subdivision
- Seabrook Island
- Master Bedroom
- Ceiling Fan(s), Garden Tub/Shower, Sitting Room, Walk-In Closet(s)
- Acres
- 0.38
Property Description
This stunning Seabrook Island haven is located off a charming residential street and offers tranquil views of the marsh. Offering unmatched privacy, 2942 Deer Point has recently received extensive renovations. Upon arriving at the home, you are welcomed by a quintessential southern front porch, perfect for your morning coffee or just some front porch sitting. As you enter the house, the natural light greets you and fills the ideal open floor plan with warmth and soul. The cathedral ceilings are tastefully accented with meticulous craftmanship. The renovated gourmet kitchen boasts custom cabinets, a generous island and all stainless-steel appliances.Located on the first floor you will find the master retreat, which offers a private office, a large walk-in closet and a spectacular master bathroom with a tiled shower, large soaking tub and two vanities. Adjacent to the family and dining area is a cozy media room. The open rear deck shows you why you want to live on Seabrook, as the views are peaceful and relaxing. Also, the firepit will be a place for roasting marshmallows and building memories. The second floor offers an excess of storage as well as two private retreats with their own bathrooms. In addition, there is the possibly of creating a fourth bedroom or second office. No house would be complete without a spacious garage and workshop, where you have endless options to suit your preferences.
Additional Information
- Levels
- Two
- Lot Description
- 0 - .5 Acre, Level
- Interior Features
- Ceiling - Smooth, High Ceilings, Elevator, Kitchen Island, Walk-In Closet(s), Ceiling Fan(s), Bonus, Family, Entrance Foyer, Game, Great, Media, Office, Pantry, Study, Sun, Utility
- Construction
- Wood Siding
- Floors
- Ceramic Tile, Wood
- Roof
- Architectural
- Heating
- Electric
- Foundation
- Raised
- Parking
- 3 Car Garage, Garage Door Opener
- Elementary School
- Mt. Zion
- Middle School
- Haut Gap
- High School
- St. Johns
Mortgage Calculator
Listing courtesy of Listing Agent: Steven Ellis from Listing Office: Akers Ellis Real Estate LLC.
Selling Office: NV Realty Group.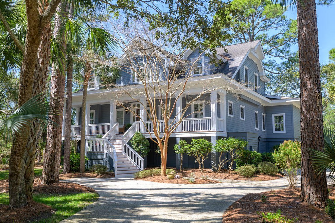
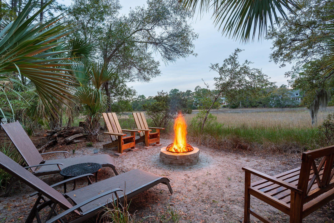
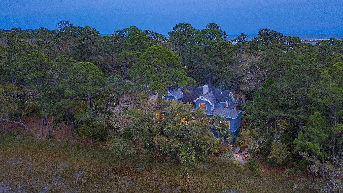
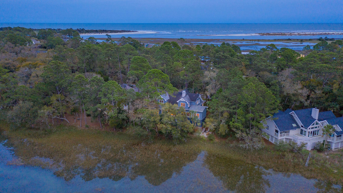
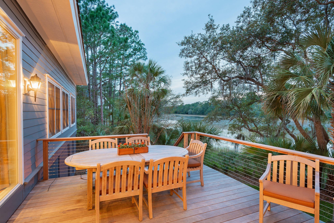
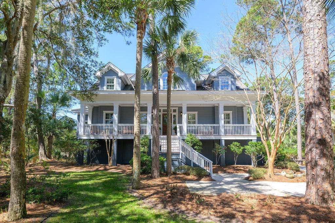
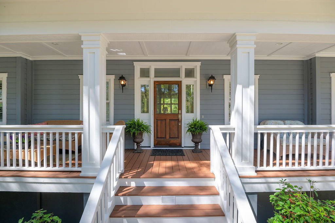
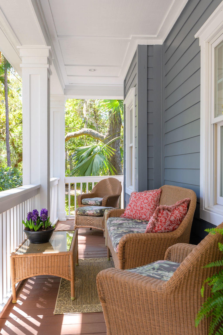
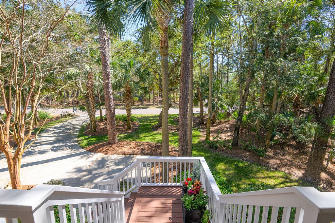
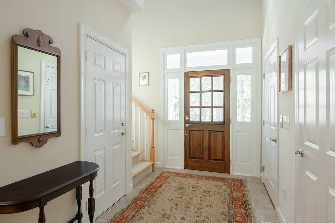
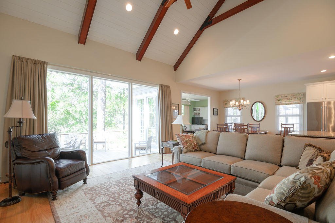
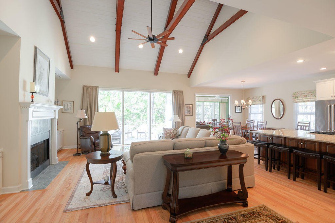
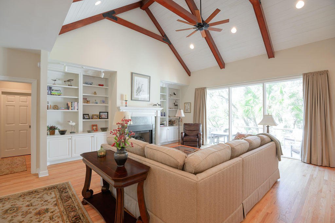
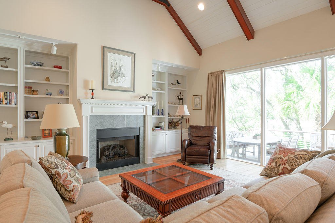
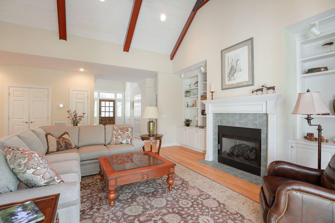
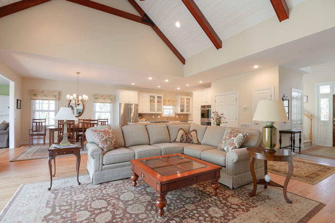
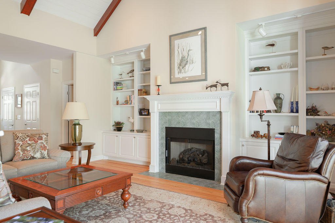
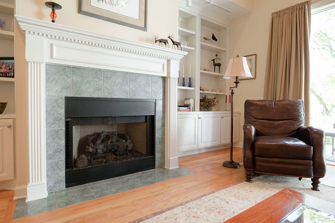
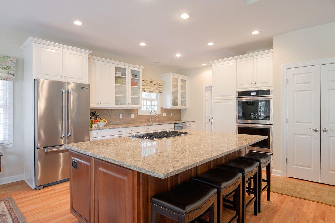
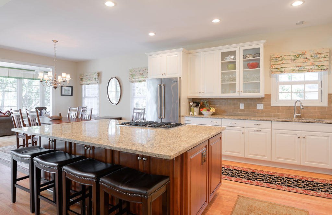
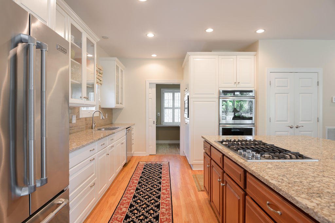
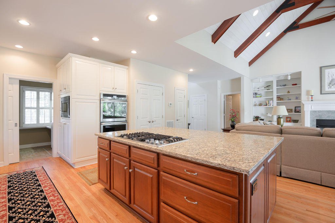
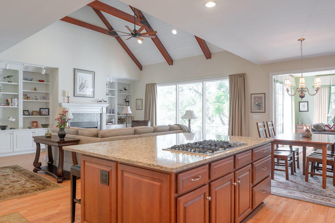
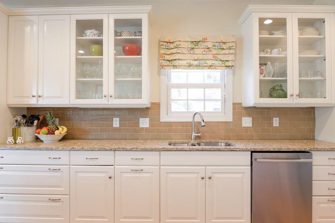
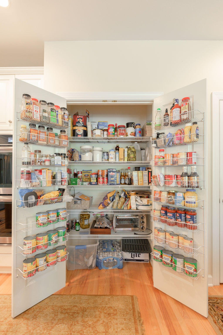
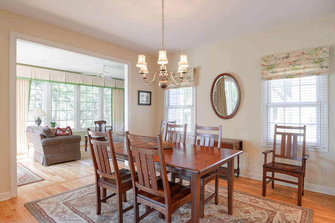
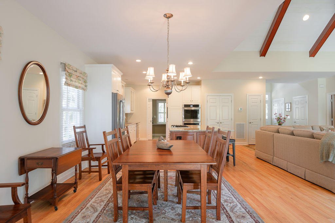
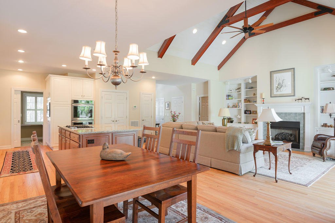
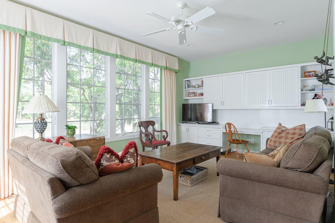
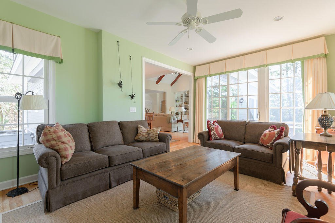
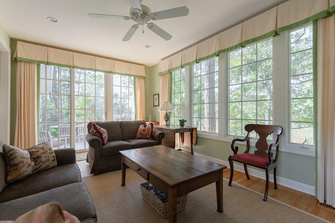
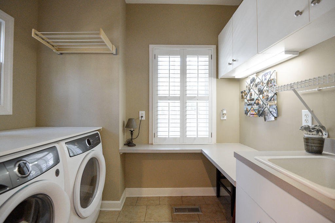
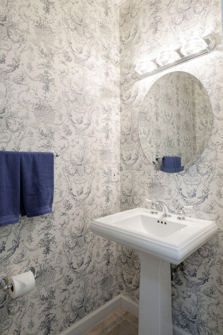
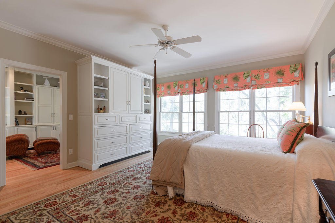
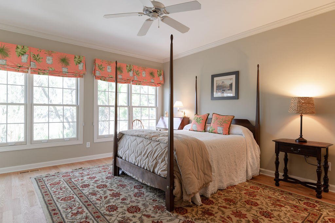
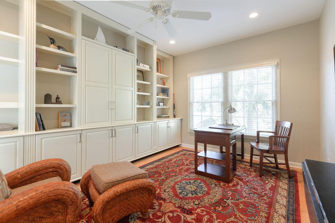
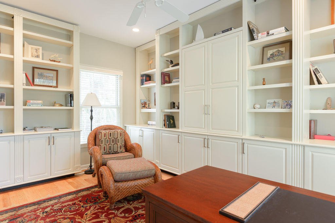
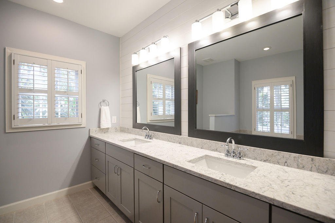
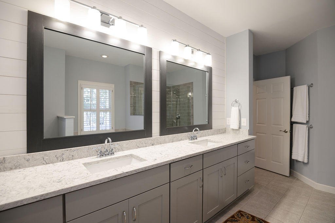
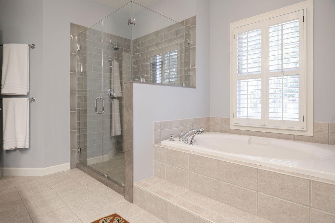
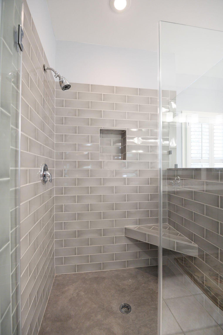
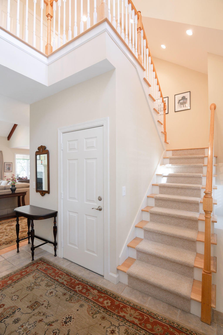
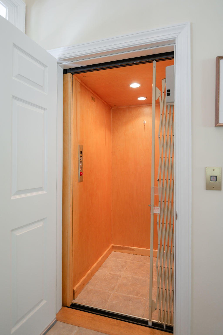
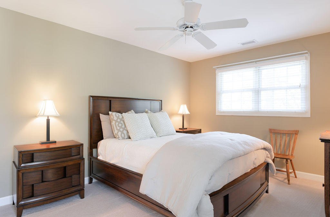
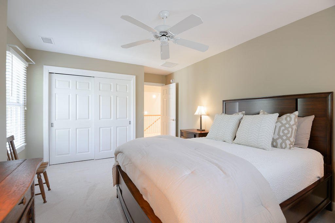
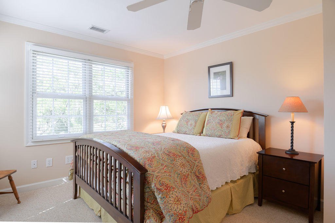
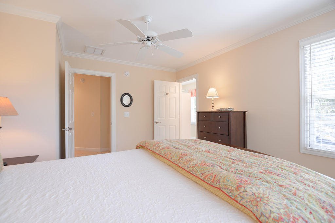
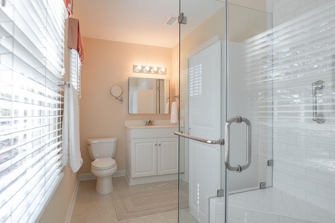

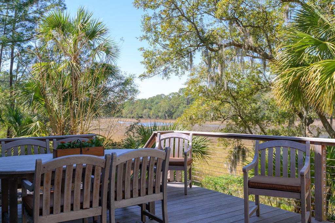
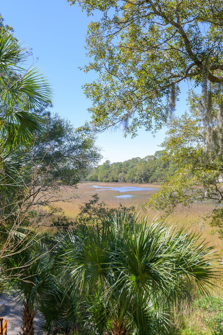
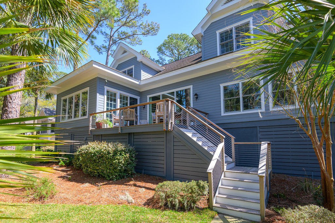
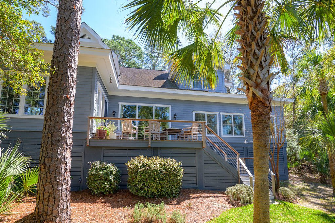
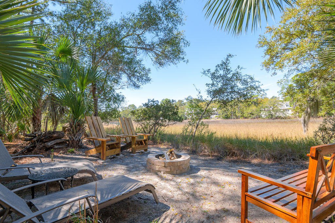
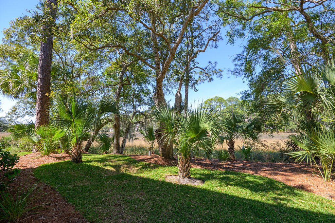
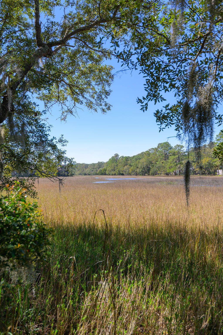
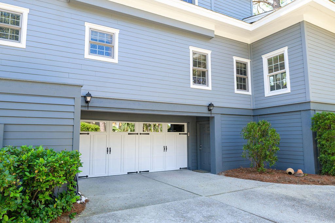
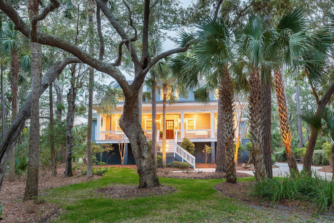
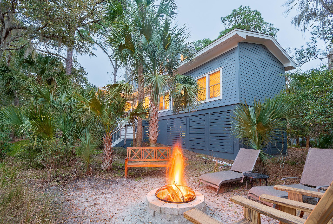
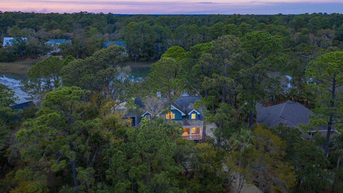
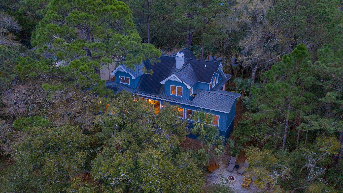
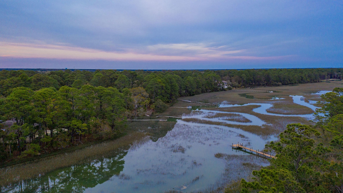
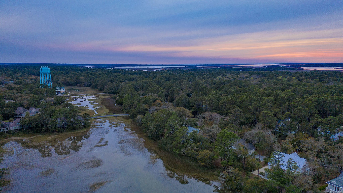
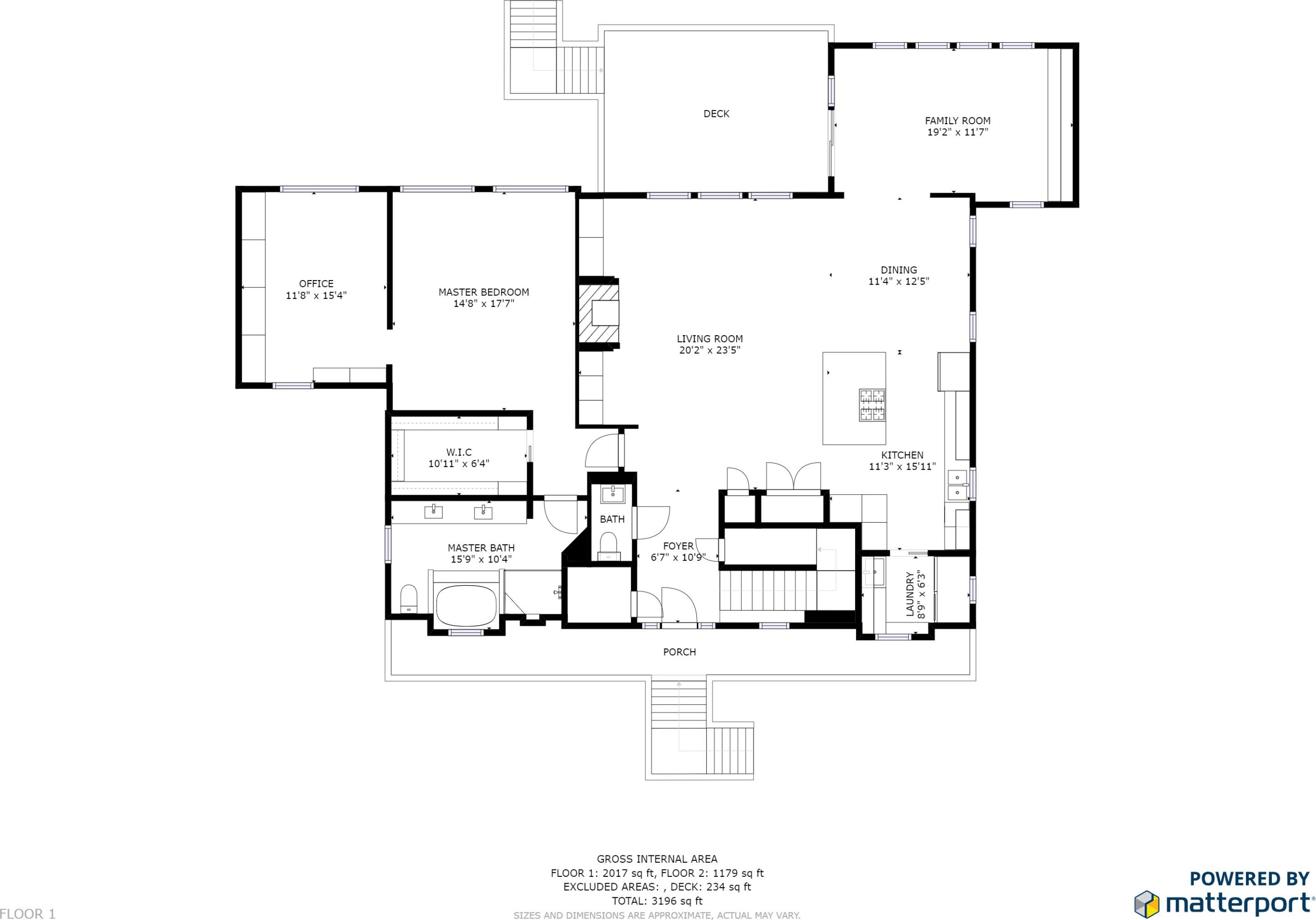
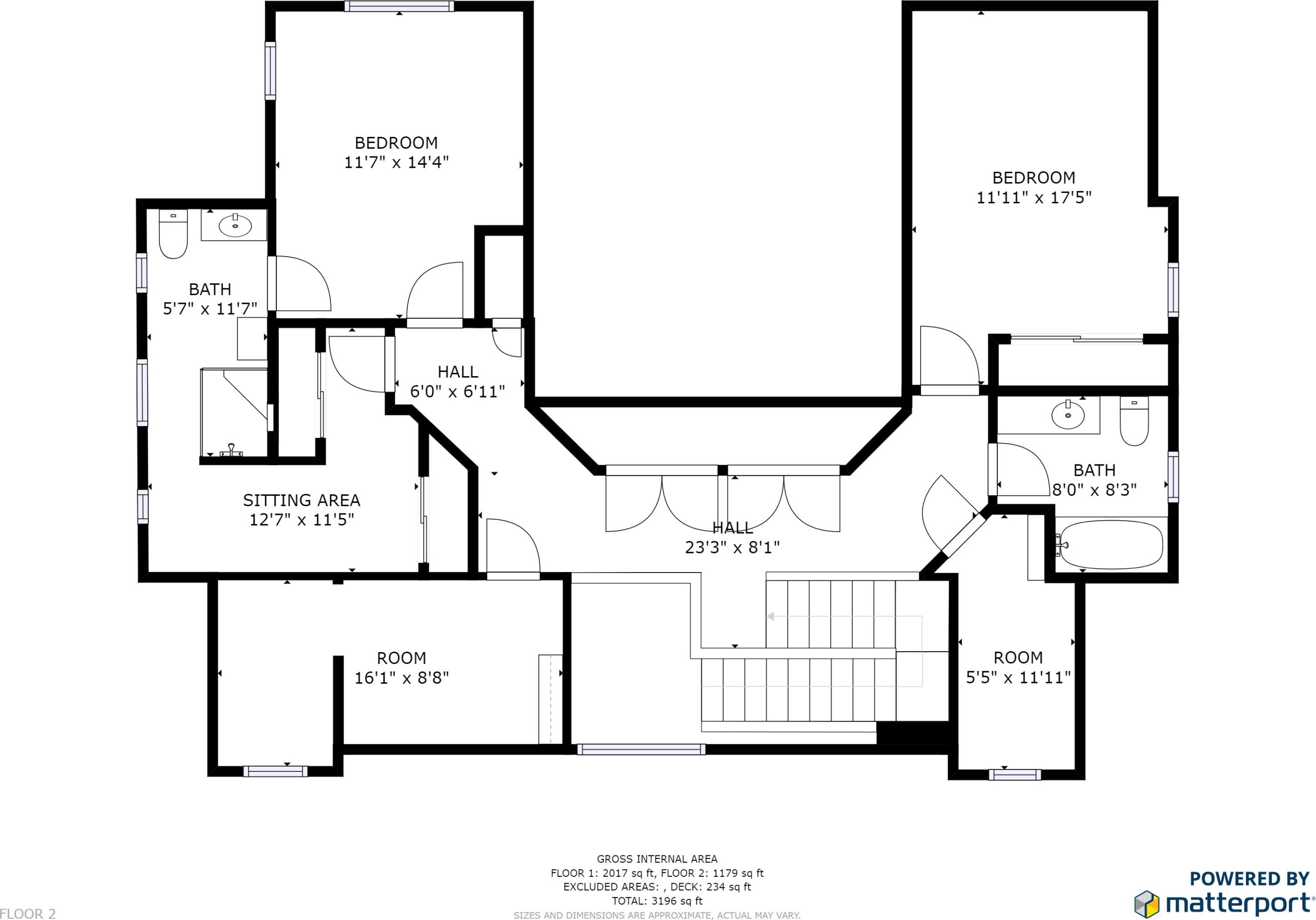
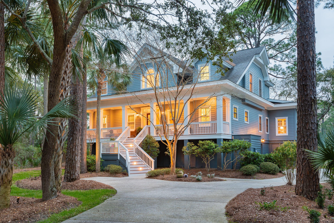
/t.realgeeks.media/resize/300x/https://u.realgeeks.media/kingandsociety/KING_AND_SOCIETY-08.jpg)