975 Governors Road, Mount Pleasant, SC 29464
- $410,000
- 2
- BD
- 2
- BA
- 1,708
- SqFt
- Sold Price
- $410,000
- List Price
- $424,500
- Status
- Closed
- MLS#
- 19006897
- Closing Date
- Aug 16, 2019
- Year Built
- 1983
- Style
- Traditional
- Living Area
- 1,708
- Bedrooms
- 2
- Bathrooms
- 2
- Full-baths
- 2
- Subdivision
- Snee Farm
- Master Bedroom
- Dual Masters, Walk-In Closet(s)
- Acres
- 0.22
Property Description
On a tree-lined street in one of Mount Pleasant's most established and sought after neighborhoods, this Old Charleston style home exudes a timeless design with its rare all brick exterior and courtyard style entrance. The open and unique floor plan offers two master suites, one on the main level and a master retreat on the second level boasting two closets. Adjacent to the second floor master is the third bedroom loft which is currently utilized as a den and library with home office. The second floor balcony is located just off of this area. A privacy wall can easily be added to this bedroom space.The workable and updated kitchen offers plenty of cabinetry, two pantries, tiled backsplash and tile floors. A convenient side door entrance from the driveway makes unloading groceries a breeze. Perfect for entertaining, the large and open great room features soaring vaulted ceiling, lots of windows to allow an abundance of natural light, including stunning custom stained glass Palladian style windows and a gas fireplace with beautiful mantle. Outdoor living space is plentiful. In addition to the front porches, a screened-in porch of impressive proportions wraps around the rear of the home and looks onto the large and natural backyard which is dotted with Palmettos and shade trees. A customized, detached, one and a half car garage offers not only ample storage space but a separate studio/workshop with electrical in place. Located in one of Mount Pleasant's most desired golf course communities, Snee Farm is in the heart of Mount Pleasant and offers membership opportunities to Snee Farm Country Club. Snee Farm is just minutes to the beaches, I-526 and all of the world class shopping and dining in historic downtown Charleston.
Additional Information
- Levels
- Two
- Lot Description
- Level
- Interior Features
- Beamed Ceilings, Ceiling - Cathedral/Vaulted, Walk-In Closet(s), Family, Formal Living, Entrance Foyer, Pantry, Separate Dining
- Construction
- Brick Veneer
- Floors
- Ceramic Tile, Wood
- Roof
- Asphalt
- Heating
- Heat Pump
- Foundation
- Raised Slab
- Parking
- 1.5 Car Garage
- Elementary School
- Jennie Moore
- Middle School
- Laing
- High School
- Wando
Mortgage Calculator
Listing courtesy of Listing Agent: Don Dawson from Listing Office: Carolina One Real Estate. 843-779-8660
Selling Office: Century 21 Expert Advisors.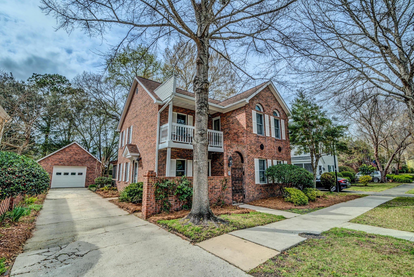
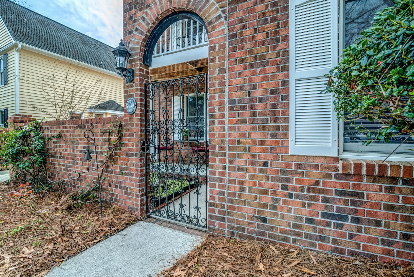
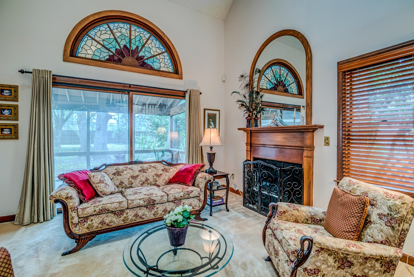
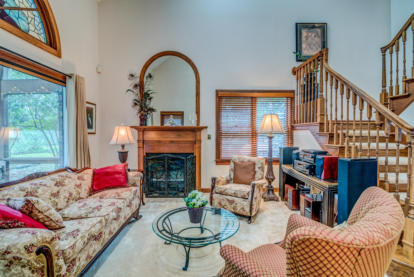
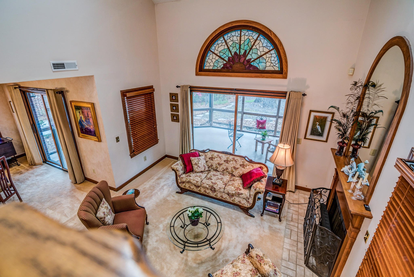
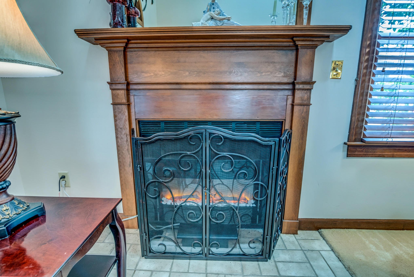
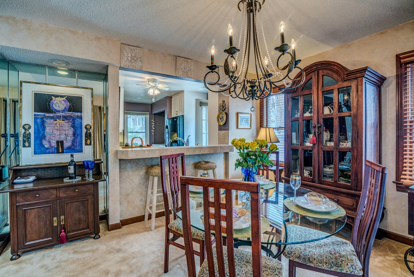
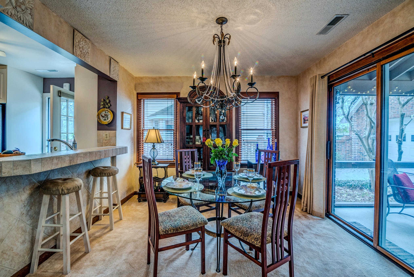
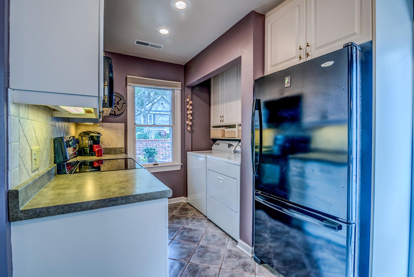
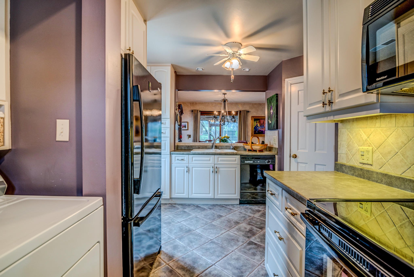
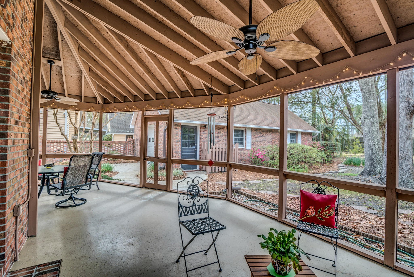
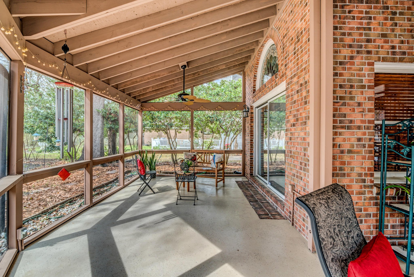
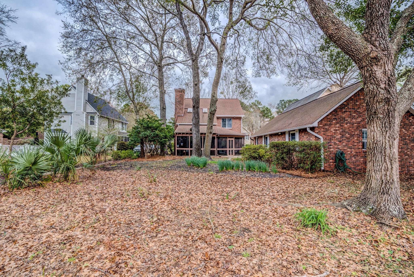
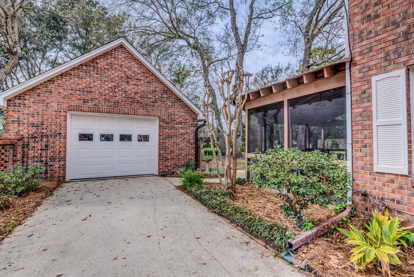
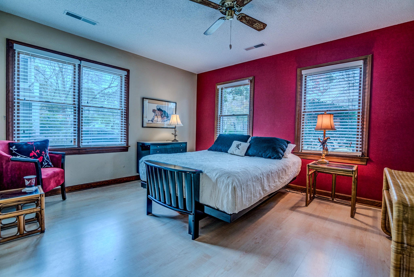
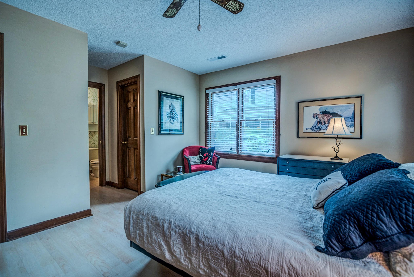
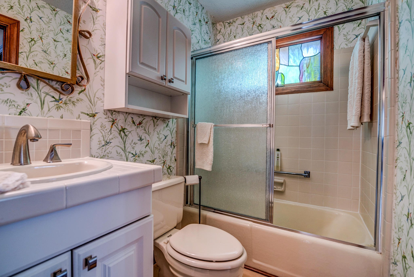
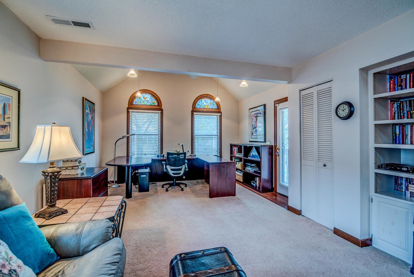
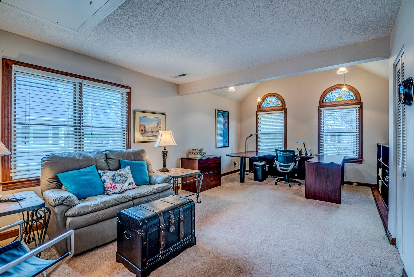
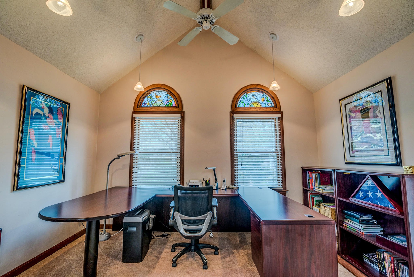
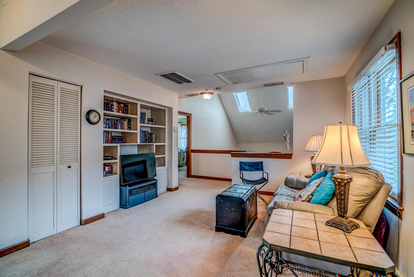
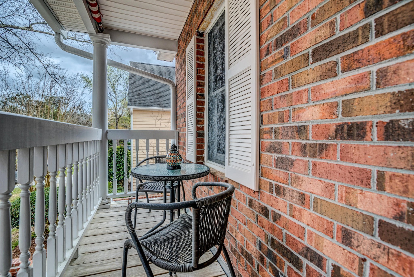
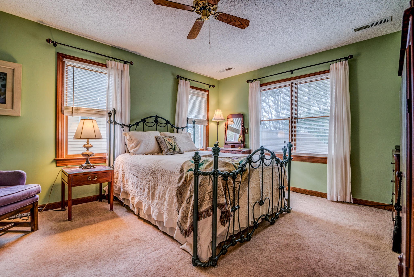
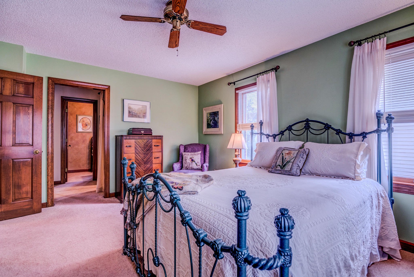
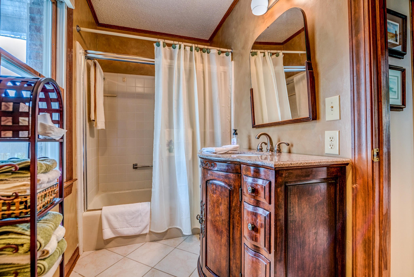
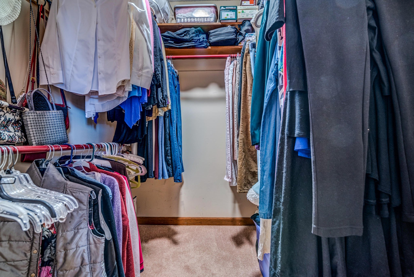
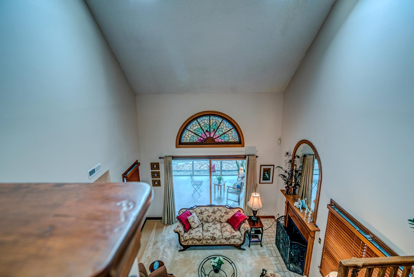
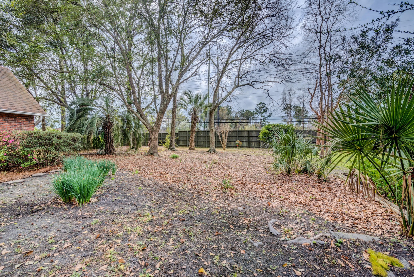
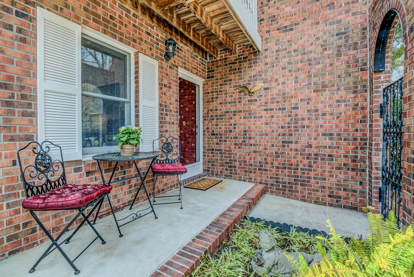
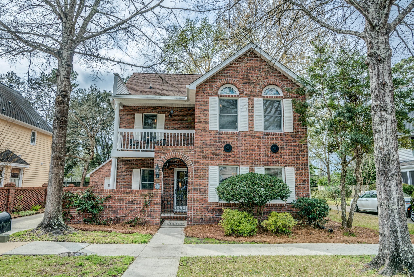
/t.realgeeks.media/resize/300x/https://u.realgeeks.media/kingandsociety/KING_AND_SOCIETY-08.jpg)