175 Concord Street Unit #301, Charleston, SC 29401
- $2,250,000
- 3
- BD
- 3.5
- BA
- 3,454
- SqFt
- Sold Price
- $2,250,000
- List Price
- $2,795,000
- Status
- Closed
- MLS#
- 19005988
- Closing Date
- Aug 30, 2019
- Year Built
- 2007
- Living Area
- 3,454
- Bedrooms
- 3
- Bathrooms
- 3.5
- Full-baths
- 3
- Half-baths
- 1
- Subdivision
- French Quarter
- Master Bedroom
- Garden Tub/Shower, Multiple Closets, Walk-In Closet(s)
Property Description
With sweeping views over the Harbor and the Arthur Ravenel Bridge, plus an enviable location in downtown Charleston, this luxury single-story condominium will impress even the most astute buyer. A condo residence of this size with three bedrooms and 3 1/2 bathrooms is a rare find indeed, and you will love living only steps from some of the best shopping and restaurants available in this world-renowned destination.The custom double-unit floor plan and handpicked finishes are the work of the award-winning Schmitt Walker Architects. No detail has been overlooked. From the marble floors and the distressed mirrored walls in the foyer to the hand-planed cherry wood flooring in the living spaces, this is a luxe abode.Soaring 10-foot ceilings, floor-to-ceiling windows and vast open planliving area create a sense of grandeur while allowing natural light to fill the home. From the living spaces and kitchen, you can take in panoramic views out to the harbor and there are three fireplaces with natural stone surrounds, adding ambiance and warmth. The generous dining area welcome large parties and family gatherings and offers a wet bar, ready for entertaining. For the home chef, the kitchen is well-equipped with a suite of gourmet SubZero and Wolf appliances, plenty of storage space and an eat-in breakfast area/keeping room overlooking the harbor. There are three bedrooms, including the expansive master suite with a balcony, fireplace, stunning ensuite bath with onyx flooring and dual walk-in closets. The two guest bedrooms both have private baths and are located in a guest wing along with a den that is able to be closed off from the home for added privacy. An abundance of custom features have been installed throughout the home including Lutron copntrolled motorized shades, a lighting system and a sound and TV system with a specialized AV closet. Secure and gated parking is also included, as well as a building supervisor who is on-site during the week. Charleston is ready for you. Are you ready for Charleston?
Additional Information
- Levels
- Multi-Story
- Interior Features
- Ceiling - Smooth, High Ceilings, Elevator, Garden Tub/Shower, Kitchen Island, Walk-In Closet(s), Wet Bar, Ceiling Fan(s), Eat-in Kitchen, Family, Entrance Foyer, Living/Dining Combo, Other (Use Remarks), Utility
- Construction
- Block/Masonry, Brick, Stucco
- Floors
- Ceramic Tile, Marble, Other, Wood
- Roof
- See Remarks
- Heating
- Heat Pump
- Exterior Features
- Lawn Irrigation
- Foundation
- Raised, Pillar/Post/Pier
- Parking
- 1.5 Car Garage, Attached, Off Street, Other (Use Remarks)
- Elementary School
- Memminger
- Middle School
- Courtenay
- High School
- Burke
Mortgage Calculator
Listing courtesy of Listing Agent: Chris Anderson from Listing Office: King and Society Real Estate.
Selling Office: King and Society Real Estate.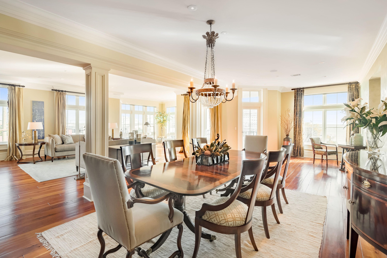
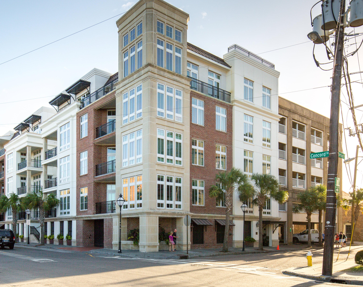
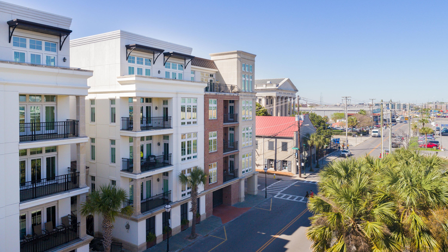
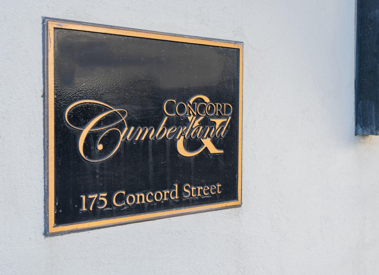
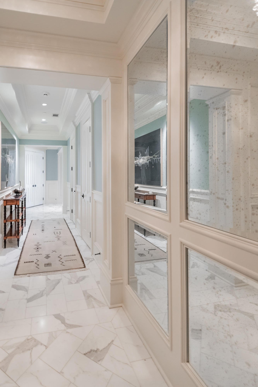
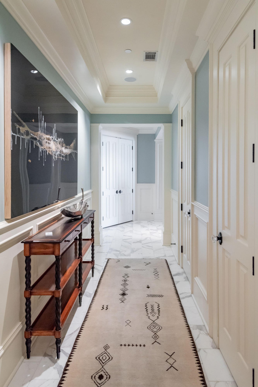
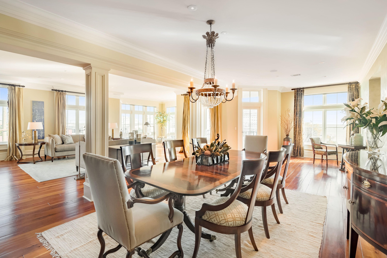

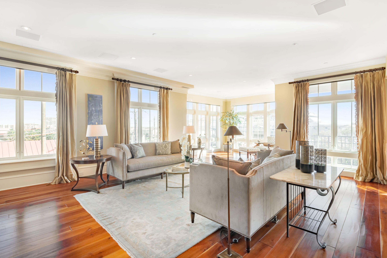
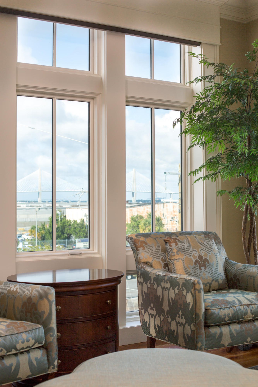
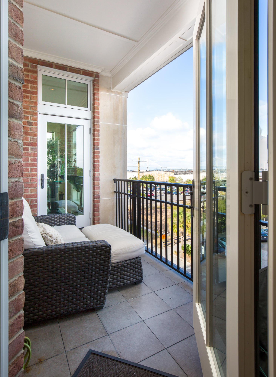
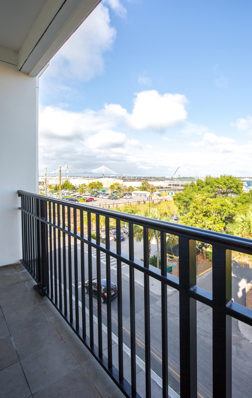
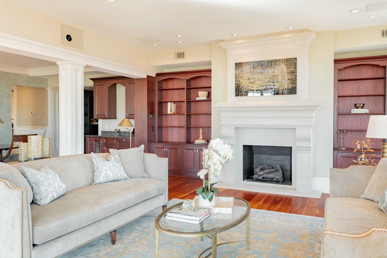
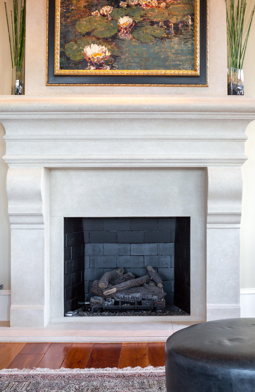
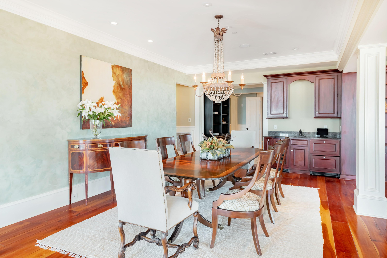
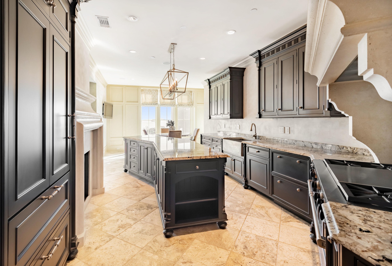
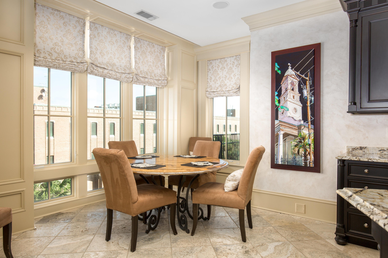
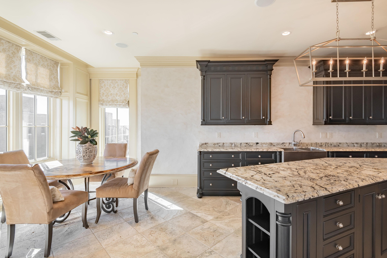
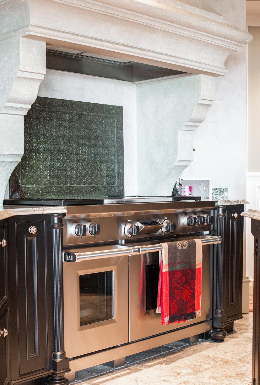
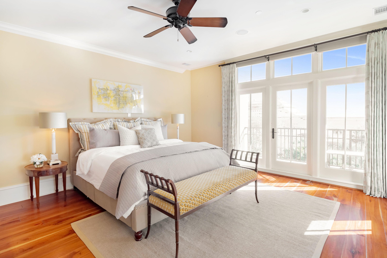
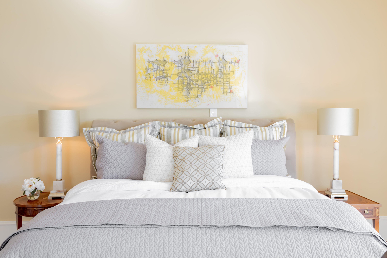
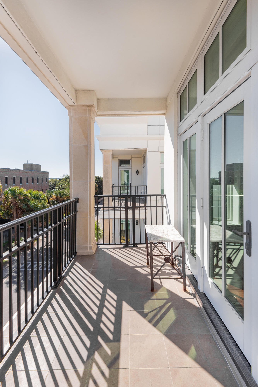
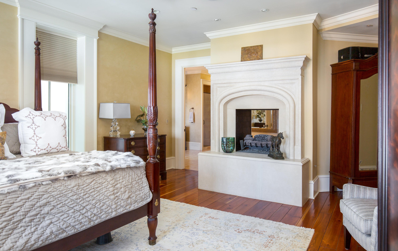
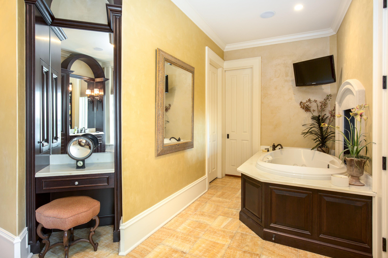
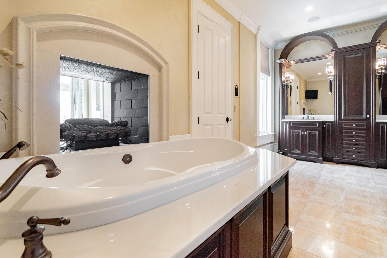
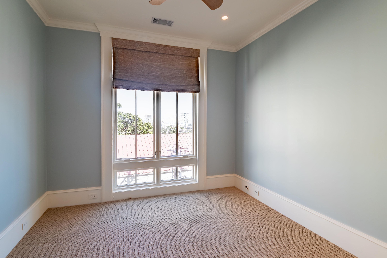
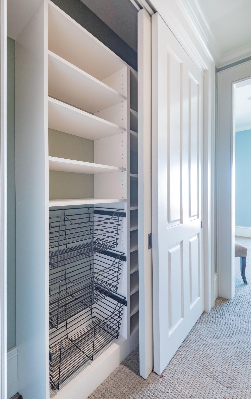
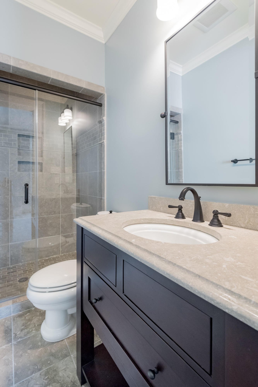
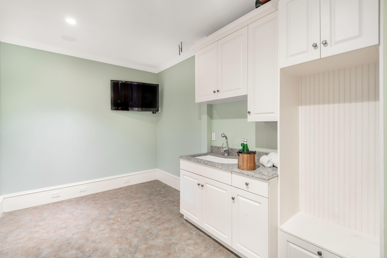
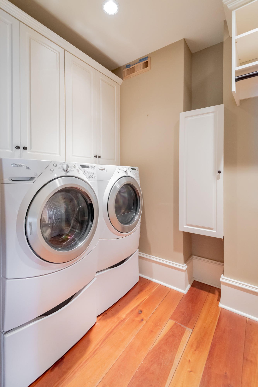
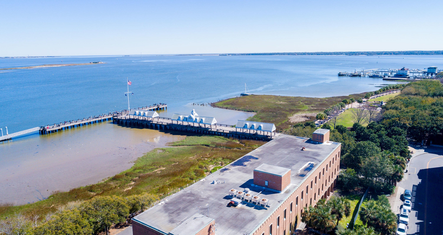
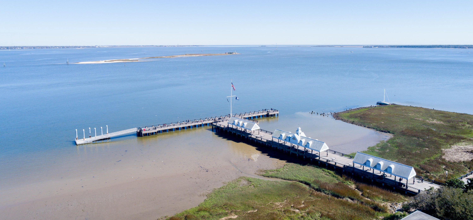

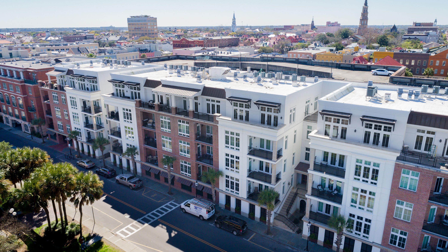
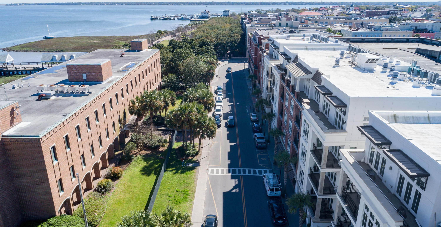
/t.realgeeks.media/resize/300x/https://u.realgeeks.media/kingandsociety/KING_AND_SOCIETY-08.jpg)