3113 Linksland Road, Mount Pleasant, SC 29466
- $428,000
- 3
- BD
- 2
- BA
- 2,482
- SqFt
- Sold Price
- $428,000
- List Price
- $438,100
- Status
- Closed
- MLS#
- 19005759
- Closing Date
- Jun 24, 2019
- Year Built
- 1993
- Style
- Traditional
- Living Area
- 2,482
- Bedrooms
- 3
- Bathrooms
- 2
- Full-baths
- 2
- Subdivision
- Charleston National
- Master Bedroom
- Ceiling Fan(s), Garden Tub/Shower, Walk-In Closet(s)
- Tract
- The Glen
- Acres
- 0.23
Property Description
One story living and an open floorplan are the foundation of this delightful home in this golf course community, rated as the best non-resort golf course in the area. The beach is also only a twelve-minute drive away. As you enter, you will feel welcomed to make yourself at home by the open spaces, twelve-foot ceilings, and updated kitchen. The kitchen has shaker-style cabinets, granite countertops, subway tile backsplash, an island with pendant lighting, stainless steel appliances including a gas stove with outdoor vented hood...here you can prepare meals for your guests and family members and look and feel fantastic doing it. Buyers have your agent schedule a showing with the listing agent today! See documents: Appraisal with opinion of value, Home Warranty, CL100 & Home Owner Benefits.The living room is highlighted by a gas fireplace adorned with a dental-molded mantel, twelve-foot ceilings, crown molding, hardwood floors, and plantation shutters. The layout of the home has an open flow, as well as allows for a separate formal dining experience. The floors are a beautiful light hardwood and crown molding adds style and sophistication to the spaces. The master bedroom has twelve-foot ceilings and French doors that lead to the finished sun room. The master bath has dual vanities, a jetted tub, tile floor, and new shower enclosure. For convenience, the architect even designed in a separate water closet. The master closet has abundant space and a large window, so that you can see what you are going to look like in natural light before you even leave your closet each morning. The finished sun room is a wonderful place to take in a good book, enjoy your coffee or an evening drink, or watch your children or grandchildren play. The floorplan is completed by two guest bedrooms that share a full hall bathroom. The community amenities include tennis courts, swimming pool, and a playground. The golf club offers full-memberships, part-time memberships, and public play.
Additional Information
- Levels
- One
- Lot Description
- 0 - .5 Acre
- Interior Features
- Ceiling - Smooth, High Ceilings, Garden Tub/Shower, Kitchen Island, Walk-In Closet(s), Ceiling Fan(s), Entrance Foyer, Living/Dining Combo, Pantry, Separate Dining, Sun
- Construction
- Brick Veneer, Wood Siding
- Floors
- Ceramic Tile, Wood
- Roof
- Architectural, Asphalt
- Heating
- Electric
- Exterior Features
- Lighting
- Foundation
- Crawl Space
- Parking
- 2 Car Garage, Attached, Garage Door Opener
- Elementary School
- Carolina Park
- Middle School
- Cario
- High School
- Wando
Mortgage Calculator
Listing courtesy of Listing Agent: John Mark Mcclish from Listing Office: Keller Williams Realty Charleston.
Selling Office: Carolina One Real Estate.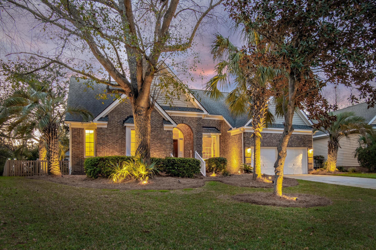
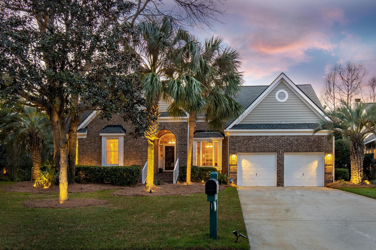
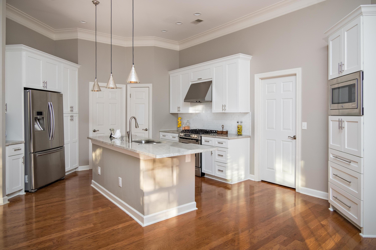
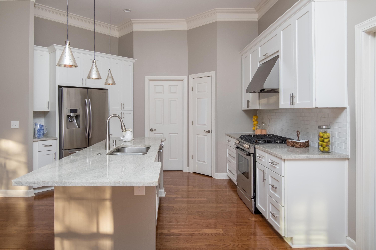
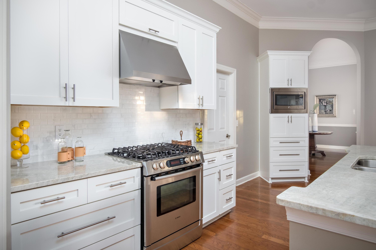
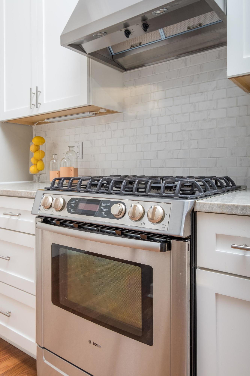
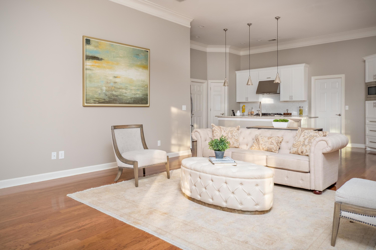
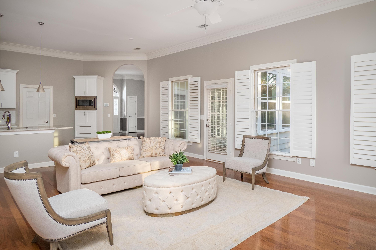
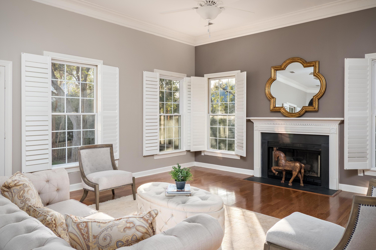
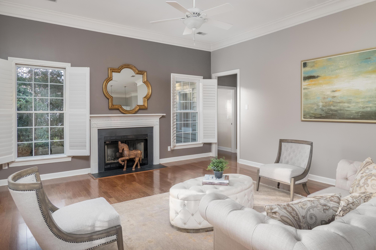
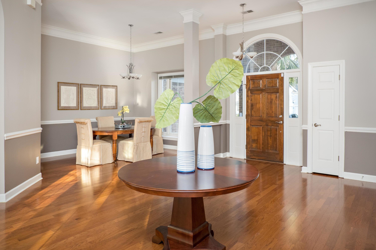
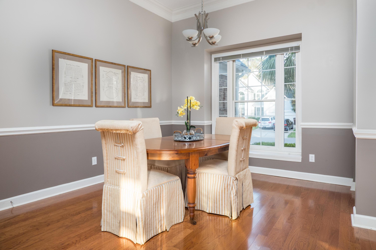
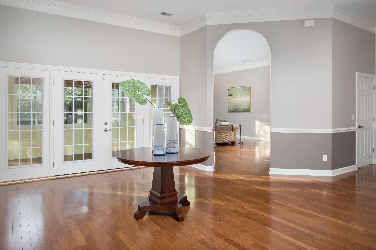
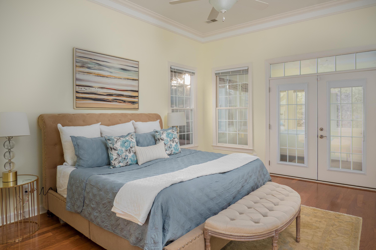
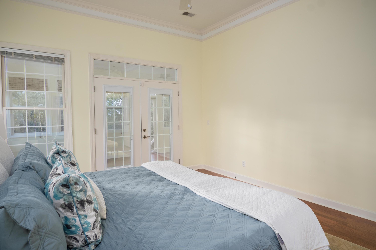
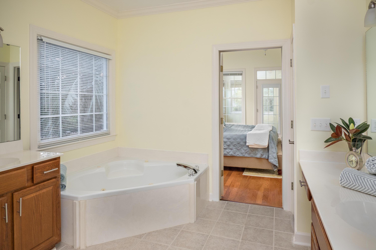
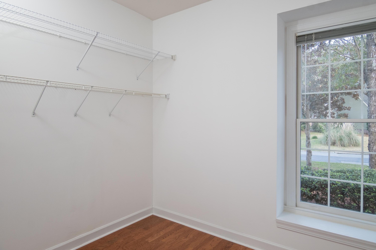
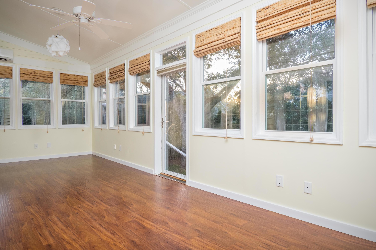
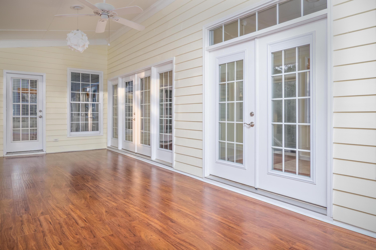
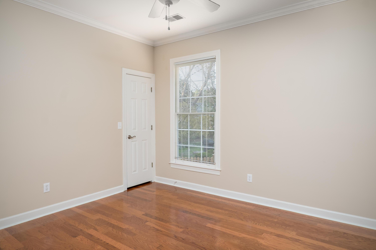
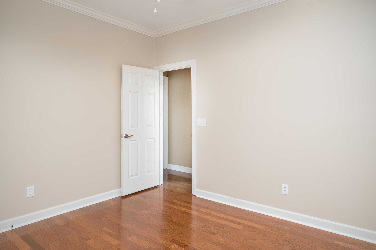
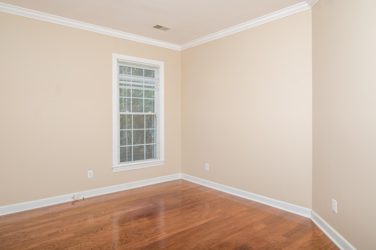
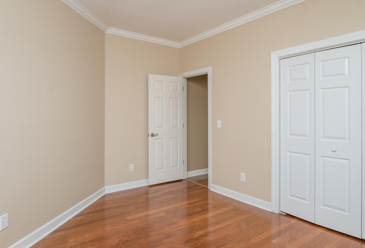
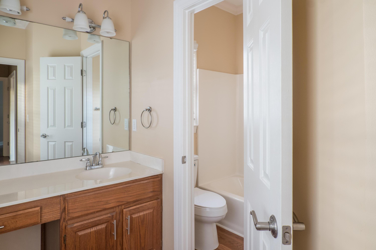
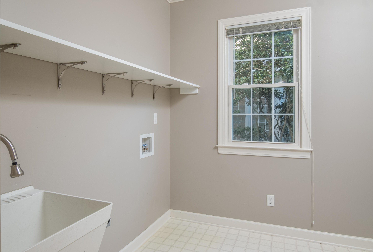
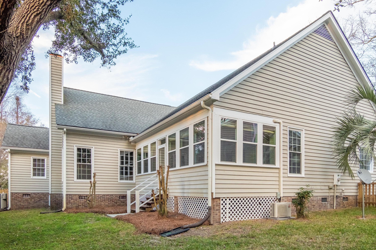
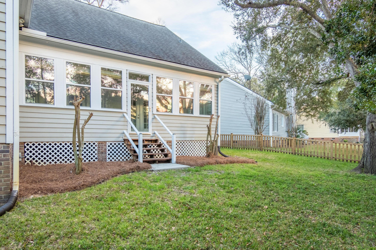
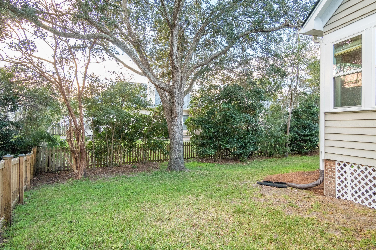
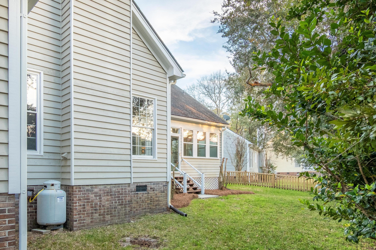
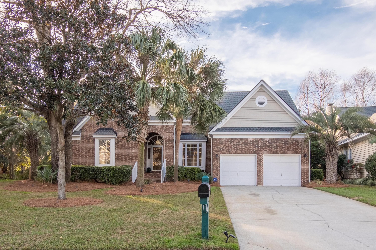
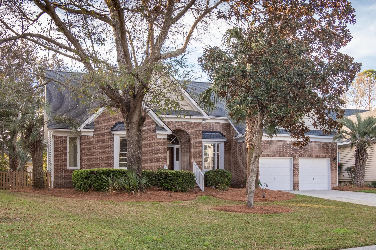
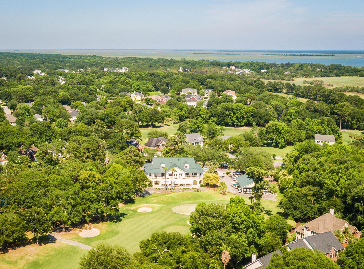
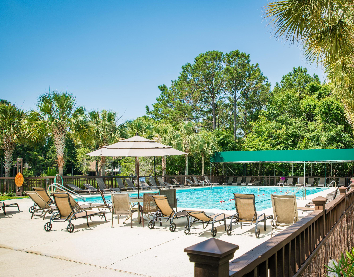
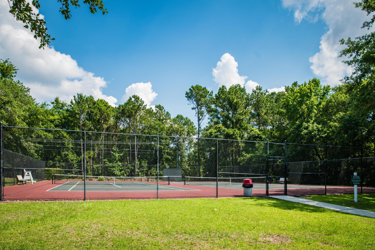
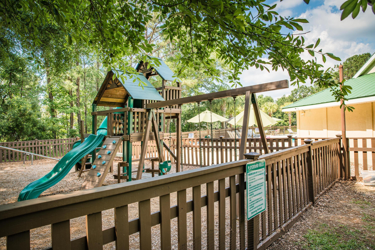
/t.realgeeks.media/resize/300x/https://u.realgeeks.media/kingandsociety/KING_AND_SOCIETY-08.jpg)