409 Cypress Point Drive, Summerville, SC 29486
- $480,000
- 4
- BD
- 3.5
- BA
- 3,045
- SqFt
- Sold Price
- $480,000
- List Price
- $485,000
- Status
- Closed
- MLS#
- 19004625
- Closing Date
- Apr 19, 2019
- Year Built
- 2004
- Style
- Ranch
- Living Area
- 3,045
- Bedrooms
- 4
- Bathrooms
- 3.5
- Full-baths
- 3
- Half-baths
- 1
- Subdivision
- Cypress Point Plantation
- Master Bedroom
- Ceiling Fan(s), Garden Tub/Shower, Multiple Closets, Walk-In Closet(s)
- Acres
- 2.56
Property Description
***CUSTOM RANCH ON 2.56 ACRE LOT- OVER 3000 SQ FT ALL ON ONE LEVEL + BONUS FROG!*** This beautiful custom-build is located in the gated community of Cypress Point Plantation just minutes from I-26 and downtown Summerville. With 1 acre fenced in and 1.56 acres remaining- there is plenty of room for expansion. Step up to the full front porch and notice the elegant entryway and ceiling fans. Inside, you will find a bright foyer with a formal dining room to the side boasting elegant crown molding and tray ceilings. The clever layout leads you into either the kitchen or living area- the kitchen is complete with custom 42'' oak cabinetry, Corian countertops, an under-mount Corian sink as well as an eat-in dinette area.The living room is both cozy and elegant with towering vaulted ceilings, fireplace, and convenient built-in shelving. Note the pristine Oak Hardwoods throughout the entire home aside from the bathrooms which boast custom tile. With every room on one level (aside from the FROG), you will find the spacious master bedroom with tray ceilings and an impressive en-suite with a garden tub and dual vanity sinks. There are 3 additional guest bedrooms all of considerable size with 2 more guest baths allowing you to accomodate family and guests with ease. This home is ideal if you love to entertain- with wired-surround sound speakers throughout, a sunroom, and a backyard paradise that must be seen! The fenced in portion of the yard includes a 28' above ground pool, a hot tub with 110 jets, and a covered area perfect for boats, campers, water toys, etc! To round it out- there are *2* 2-car garages, one that would be perfect as a workshop as it boasts a utility sink and half bathroom. This is a must see- book your showing today!
Additional Information
- Levels
- One
- Lot Description
- 2 - 5 Acres, Wooded
- Interior Features
- Ceiling - Cathedral/Vaulted, Ceiling - Smooth, Tray Ceiling(s), High Ceilings, Walk-In Closet(s), Ceiling Fan(s), Central Vacuum, Bonus, Eat-in Kitchen, Entrance Foyer, Frog Attached, Great, Pantry, Separate Dining, Sun
- Construction
- Brick
- Floors
- Ceramic Tile, Wood
- Roof
- Architectural
- Heating
- Electric
- Exterior Features
- Lawn Irrigation, Lighting
- Foundation
- Crawl Space
- Parking
- 2 Car Garage, Attached, Detached, Other (Use Remarks), Garage Door Opener
- Elementary School
- Cane Bay
- Middle School
- Cane Bay
- High School
- Cane Bay High School
Mortgage Calculator
Listing courtesy of Listing Agent: Brian Beatty from Listing Office: Keller Williams Realty Charleston.
Selling Office: Carolina One Real Estate.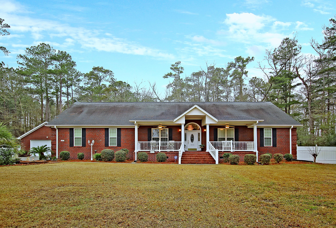
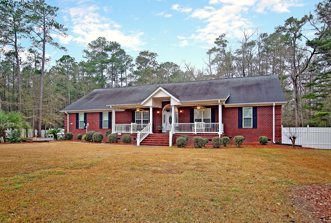
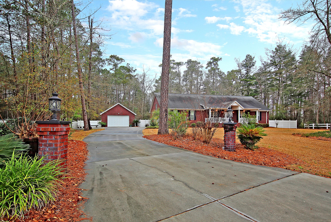
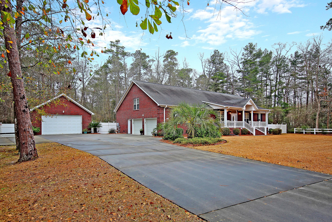
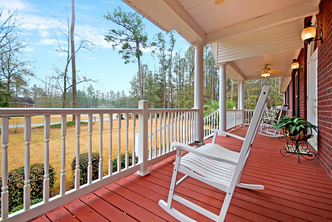
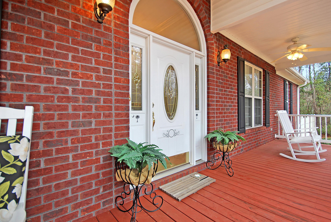
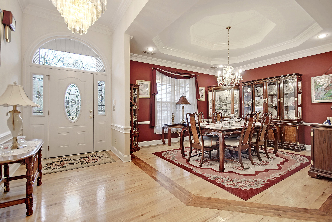
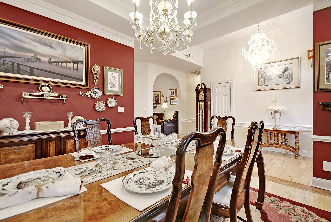
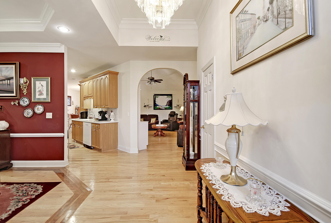
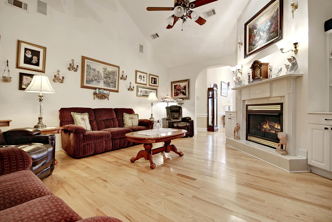
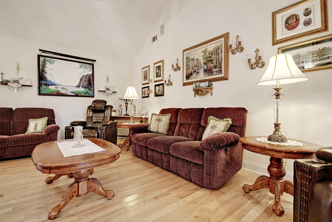
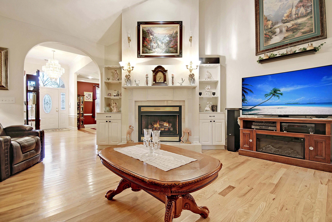
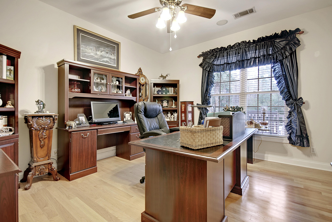
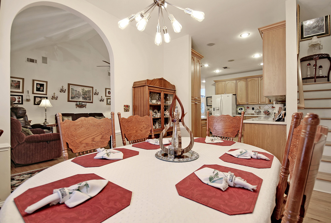
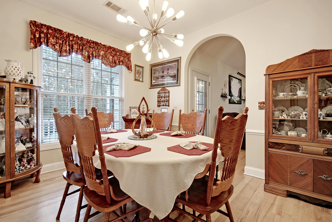
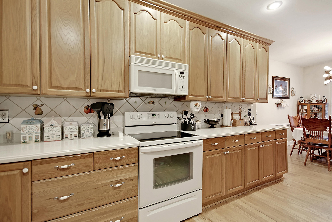
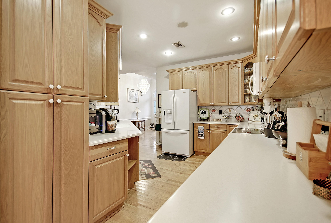
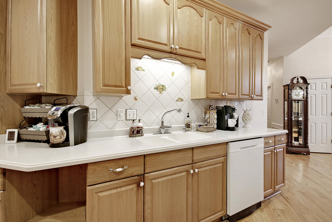
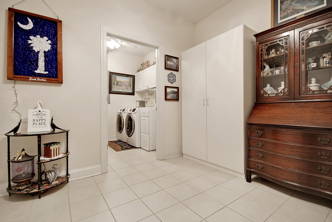
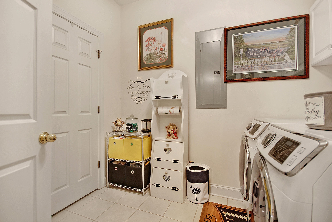
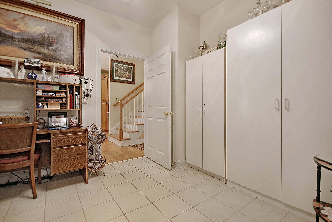
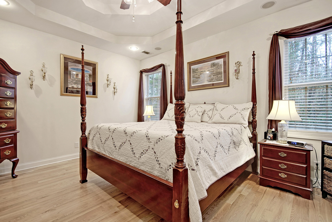
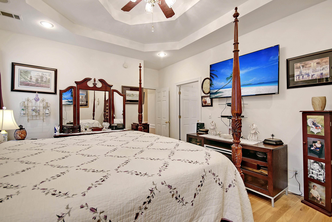
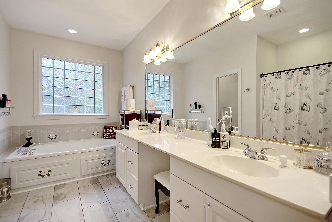
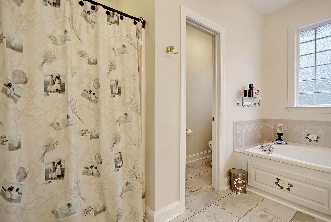
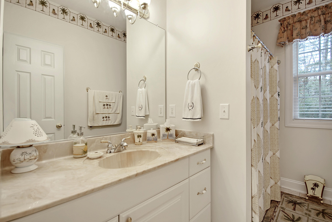
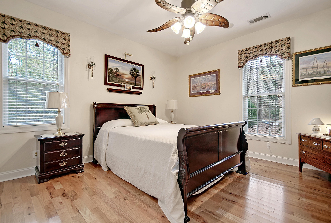
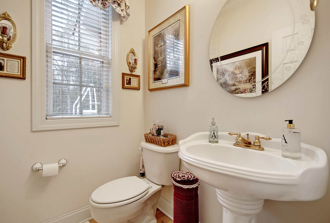
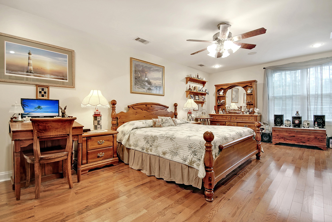
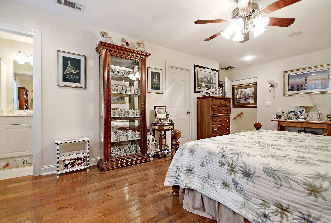
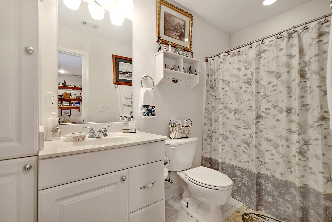
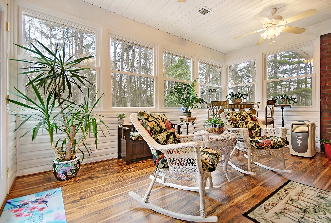
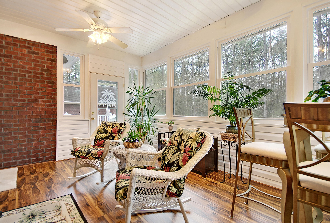
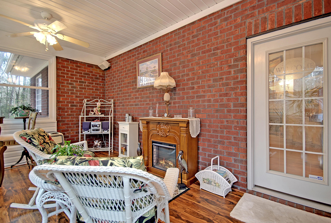
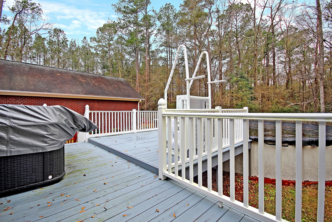
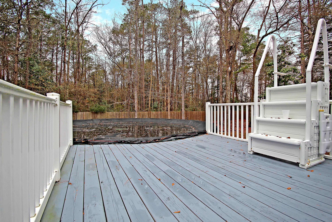
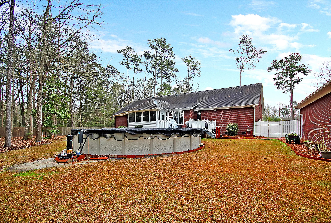
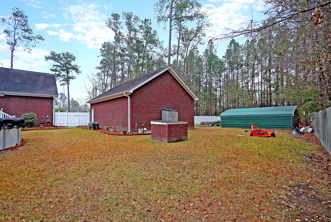
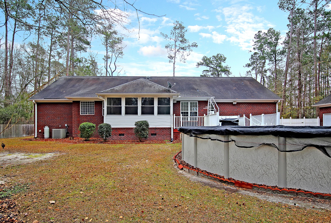
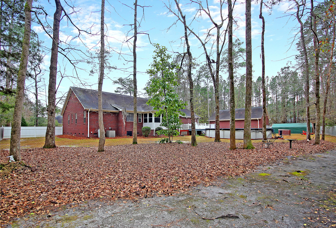
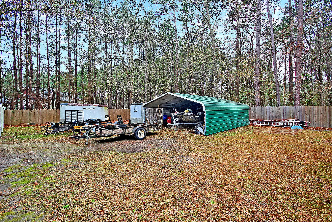
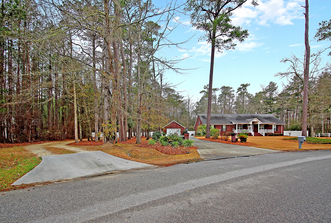
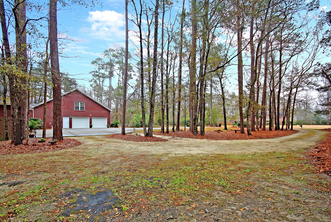
/t.realgeeks.media/resize/300x/https://u.realgeeks.media/kingandsociety/KING_AND_SOCIETY-08.jpg)