3379 Shagbark Circle, Mount Pleasant, SC 29466
- $641,400
- 5
- BD
- 4
- BA
- 3,364
- SqFt
- Sold Price
- $641,400
- List Price
- $664,803
- Status
- Closed
- MLS#
- 19004578
- Closing Date
- Apr 18, 2019
- Year Built
- 1998
- Style
- Traditional
- Living Area
- 3,364
- Bedrooms
- 5
- Bathrooms
- 4
- Full-baths
- 4
- Subdivision
- Dunes West
- Tract
- The Woodlands
- Acres
- 1.05
Property Description
This all brick house could be your HOME . . . with over 3300 sq ft of living space which includes 5 bedrooms and 4 full baths sitting on a private lot that overlooks a small pond/island. The first floor has hardwoods throughout with the second floor having hardwood hallways and carpeted bedrooms.The floor plan makes it easy to entertain . . . downstairs: formal living/office and dining room, an open kitchen, granite countertops, island with bar-top seating, stainless appliances, pendant lighting and custom pantry. The breakfast area leads to the family room with a brick hearth and fireplace. Open the door to a spacious screened-in porch, a deck and a patio with room for outdoor grilling and a firepit. Also, you will discover a first floor bedroom with a full bath and granite counters.Second floor Master suite features a tray ceiling, sitting area, custom walk-in closets, master bath with jacuzzi tub, separate shower and storage space. There are two bedrooms connected by a Jack and Jill bathroom. The fifth bedroom has its own in-suite bath and three of the bedrooms feature California closets. The second floor additionally has a media/play/bonus room. Additional features: two car garage with loft storage, lawn irrigation with well, recently replaced roof with architectural shingles, tankless hot water heater, barrier and humidifier in crawl space and heat pumps. Dunes West is a gated community that affords one to experience living in the lowcountry of South Carolina. The Club at Dunes West offers members country club life style with a championship 18-hole Arthur Hills gold golf course, along with pools, play areas, fitness center and lighted tennis courts.
Additional Information
- Levels
- Two
- Lot Description
- 1 - 2 Acres
- Interior Features
- Ceiling - Smooth, Tray Ceiling(s), High Ceilings, Garden Tub/Shower, Kitchen Island, Walk-In Closet(s), Ceiling Fan(s), Bonus, Eat-in Kitchen, Family, Formal Living, Office, Pantry, Separate Dining
- Construction
- Brick Veneer
- Floors
- Wood
- Roof
- Architectural
- Cooling
- Central Air
- Heating
- Heat Pump
- Exterior Features
- Lawn Irrigation
- Foundation
- Crawl Space
- Parking
- 2 Car Garage, Attached, Garage Door Opener
- Elementary School
- Charles Pinckney Elementary
- Middle School
- Cario
- High School
- Wando
Mortgage Calculator
Listing courtesy of Listing Agent: Jeffrey Burns from Listing Office: Carolina One Real Estate. 843-779-8660
Selling Office: Jeff Cook Real Estate LPT Realty.



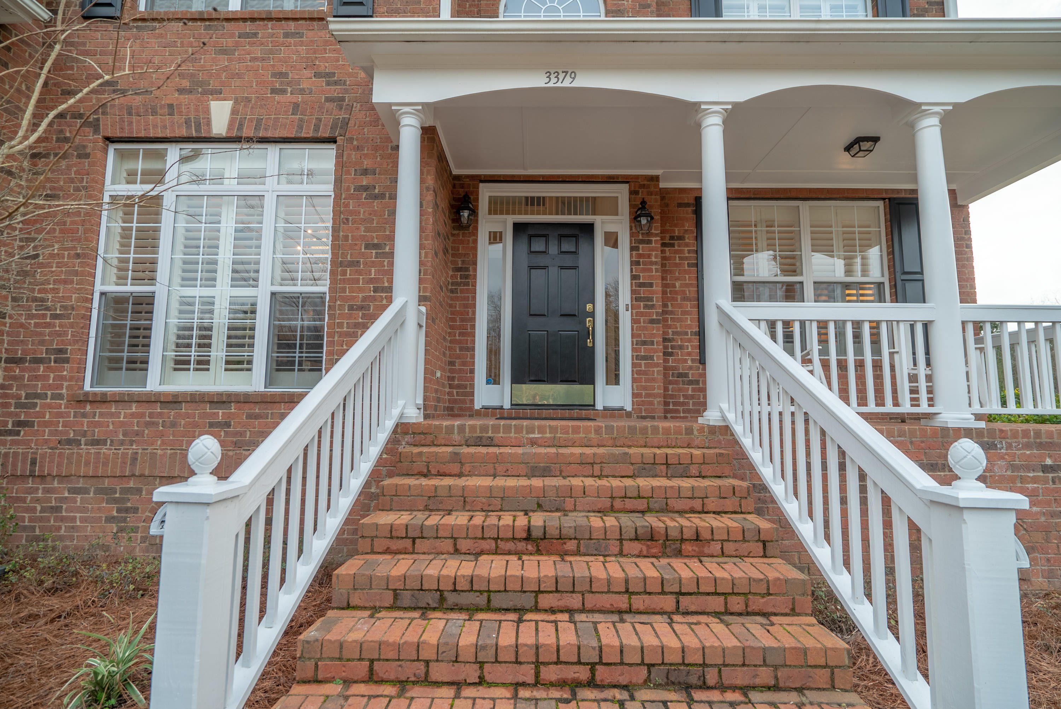

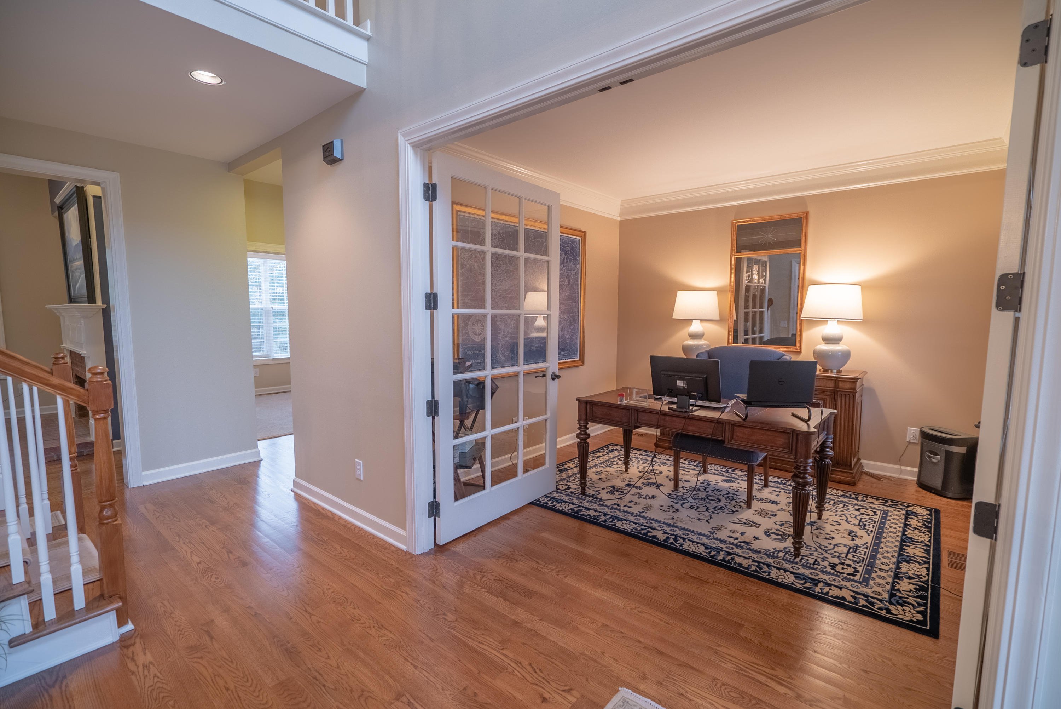
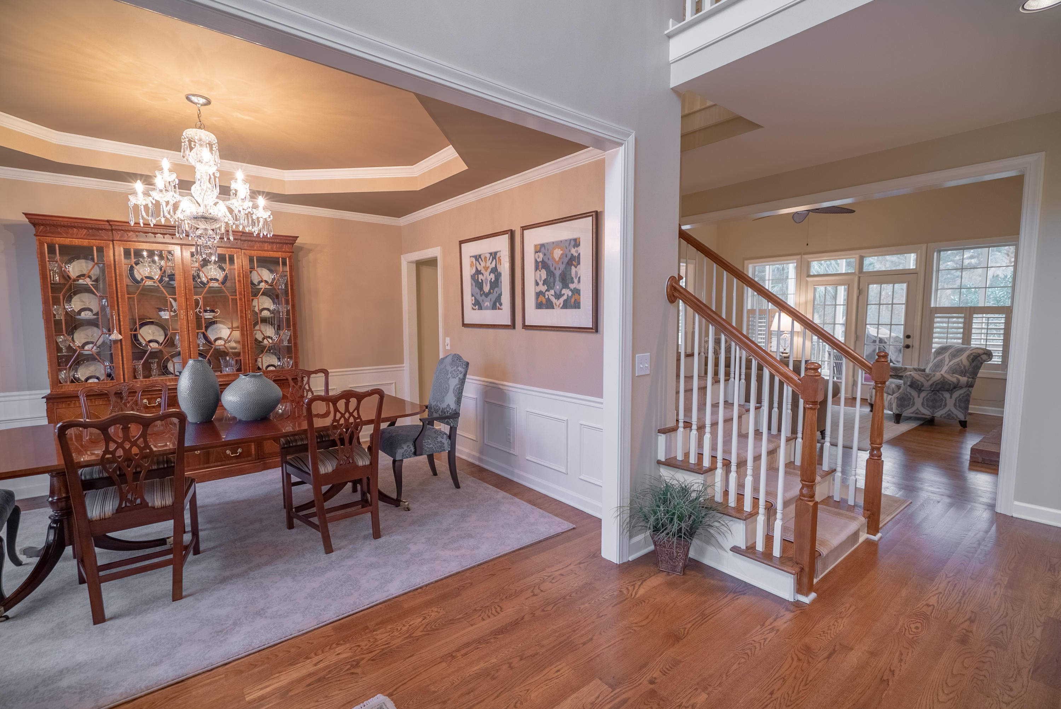








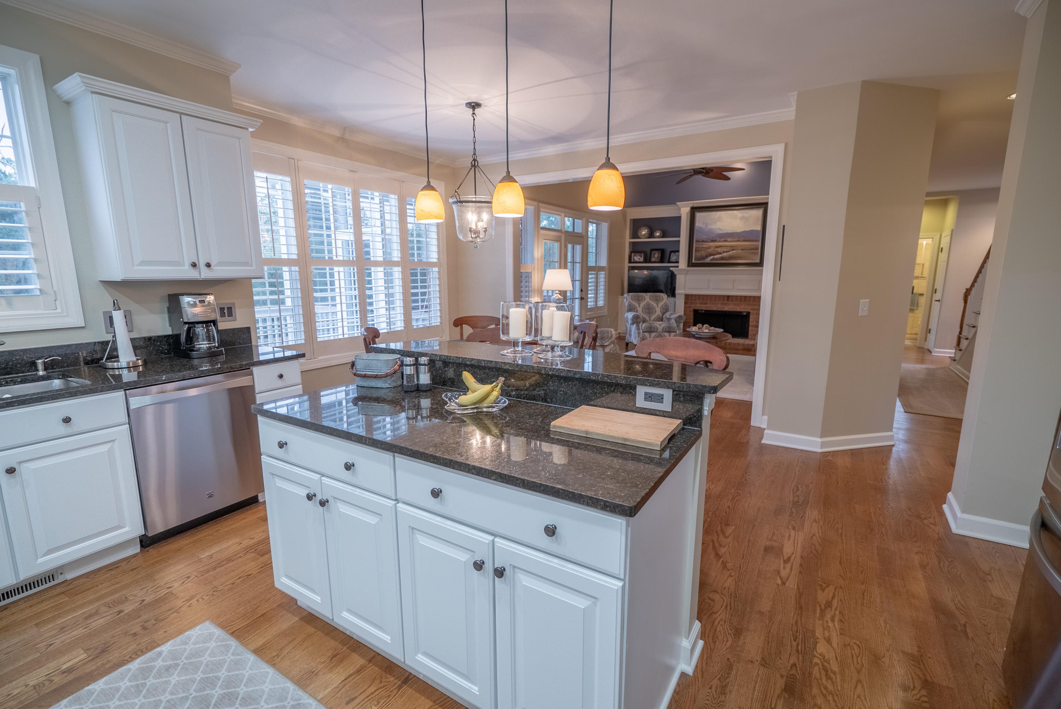


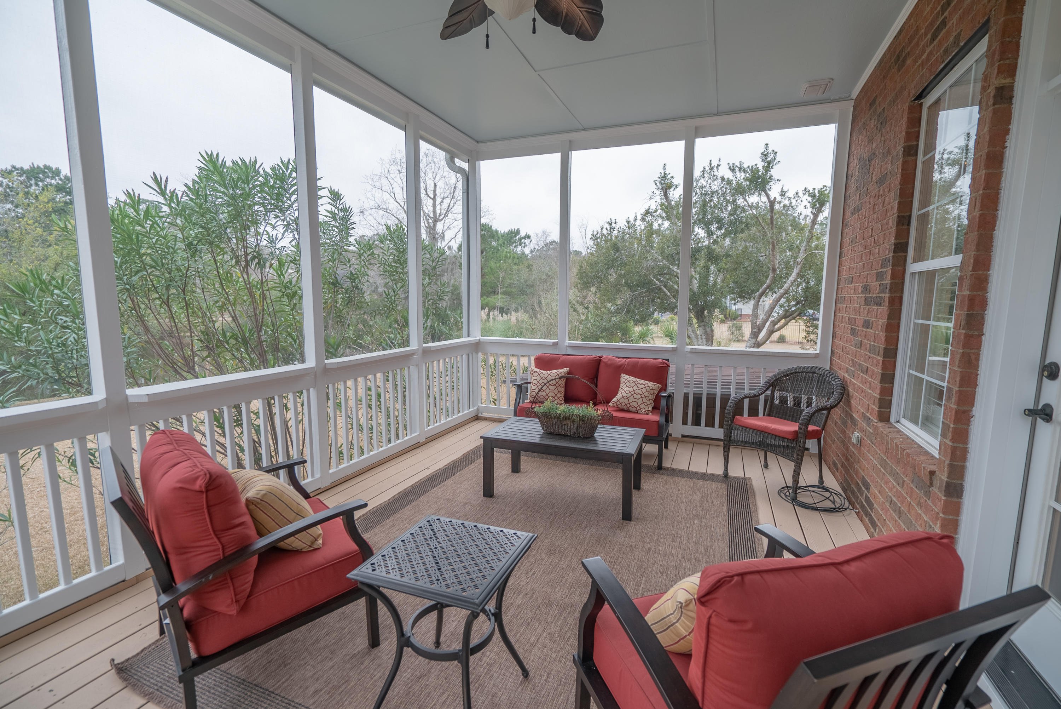

























/t.realgeeks.media/resize/300x/https://u.realgeeks.media/kingandsociety/KING_AND_SOCIETY-08.jpg)