1817 Towne Street, Johns Island, SC 29455
- $307,000
- 4
- BD
- 2.5
- BA
- 2,254
- SqFt
- Sold Price
- $307,000
- List Price
- $319,999
- Status
- Closed
- MLS#
- 19004503
- Closing Date
- Jun 28, 2019
- Year Built
- 2013
- Style
- Traditional
- Living Area
- 2,254
- Bedrooms
- 4
- Bathrooms
- 2.5
- Full-baths
- 2
- Half-baths
- 1
- Subdivision
- The Cottages At Johns Island
- Master Bedroom
- Ceiling Fan(s), Garden Tub/Shower, Outside Access, Walk-In Closet(s)
- Acres
- 0.12
Property Description
This home has everything you need, from spacious interior to the ultimate in back yard living. Conveniently located on Johns Island, there are 4 bedrooms and 2 1/2 half baths with separate dining area and open kitchen, breakfast nook and family room with gas fireplace. The back door leads to the beautiful, private backyard with lush landscaping and built-in lighting. There is a built-in firepit, gas connection for a grill and a pergola covering the patio. The first floor has 9' smooth ceilings, crown molding throughout, stereo speakers in the ceiling, and newly installed 5'' plank engineered hardwood flooring. The kitchen has stainless steel appliances, including gas range and refrigerator. The kitchen cabinets with varied heights and large molding are accentuated with new subway tilebacksplash and granite countertops. The large center island is great for entertaining. The dining room has been finished with wainscoting. On the 2nd floor you'll find 3 bedrooms including master and 2 guest rooms all with ceiling fans. The master suite with trey ceiling has access to an exterior porch and a large master bath with dual sinks, separate garden tub and shower, and a large walk-in closet. The 3rd floor has another large bedroom which could also be a great media room, office or playroom. The bathrooms all have comfort height cabinets. Washer and dryer, which can convey with acceptable offer, are also on 2nd floor. OTHER FEATURES include irrigation in front and back yards, gutters, tankless water heater, 3 zoned HVAC, and a neighborhood play park. Close to many great eating and hangout spots: Low Tide Brewing, The Wild Olive and the newest restaurant, The Royal Tern just to name a few. Flood insurance is approximately $450/ year and sellers have had no problems with flooding. Showings start 2/18/2019.
Additional Information
- Lot Description
- 0 - .5 Acre, Level
- Interior Features
- Ceiling - Smooth, High Ceilings, Garden Tub/Shower, Kitchen Island, Walk-In Closet(s), Ceiling Fan(s), Eat-in Kitchen, Family, Pantry, Separate Dining
- Construction
- Vinyl Siding
- Floors
- Laminate, Wood
- Roof
- Architectural
- Heating
- Heat Pump
- Exterior Features
- Lighting
- Parking
- 1 Car Garage, Detached
- Elementary School
- Angel Oak
- Middle School
- Haut Gap
- High School
- St. Johns
Mortgage Calculator
Listing courtesy of Listing Agent: Stephanie Howard from Listing Office: Elaine Brabham and Associates.
Selling Office: A House in the South Realty.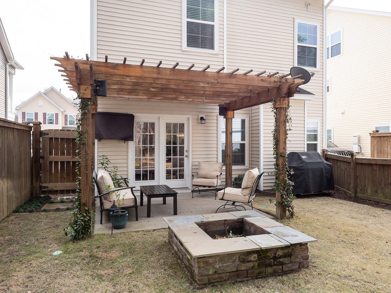
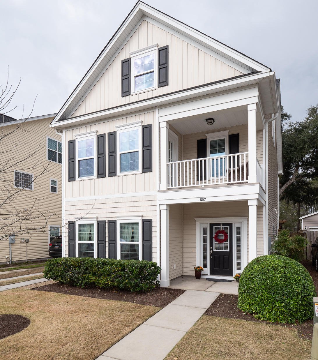
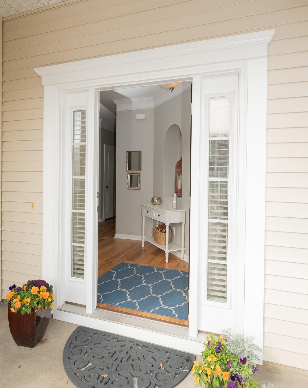
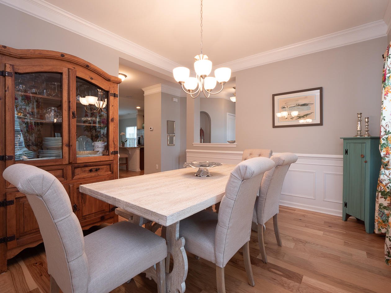
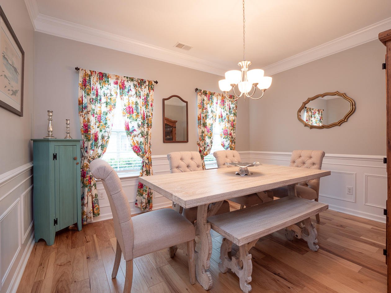
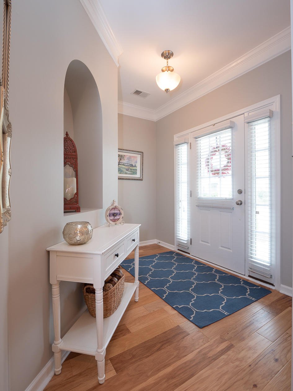
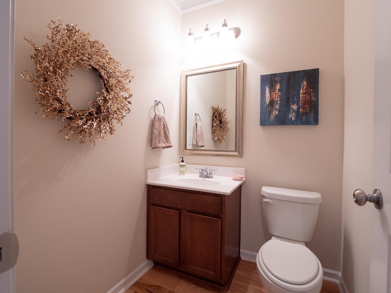
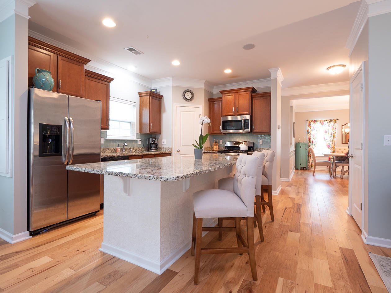
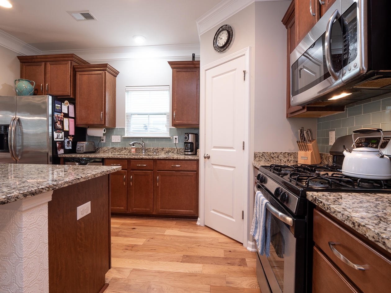

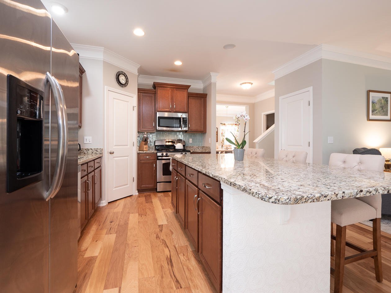
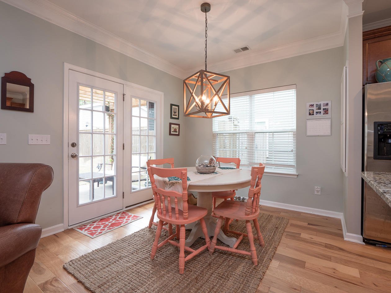
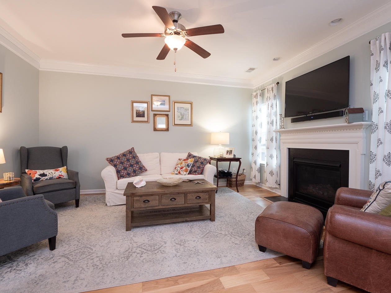
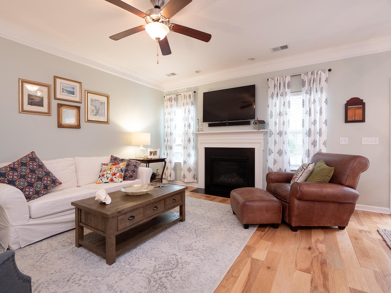
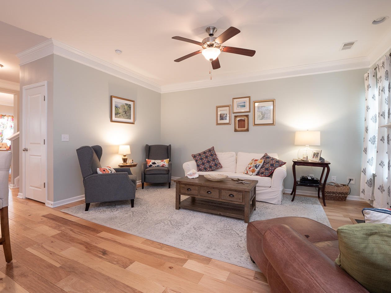
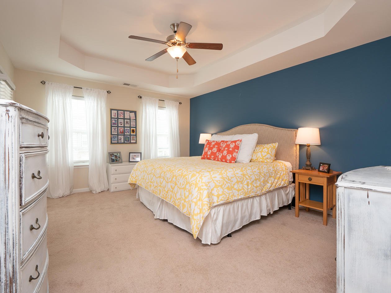
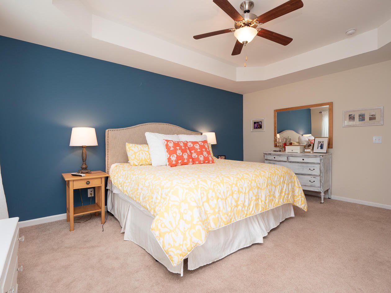
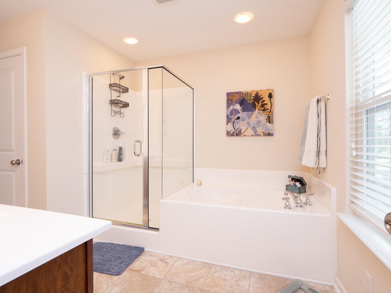
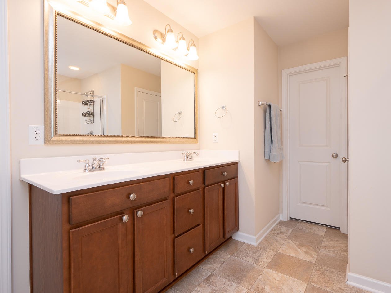
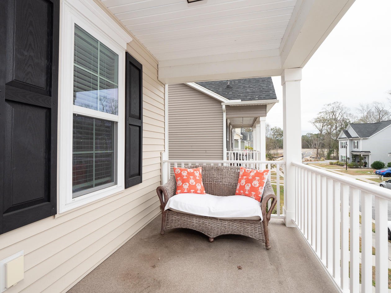

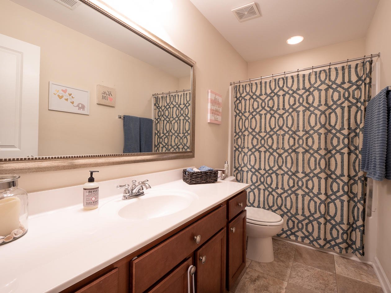
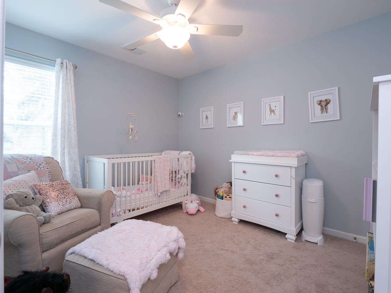
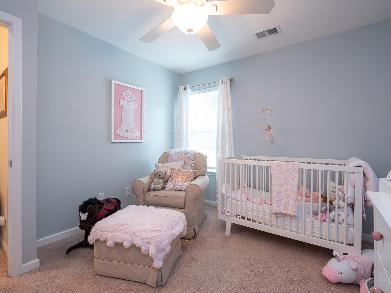
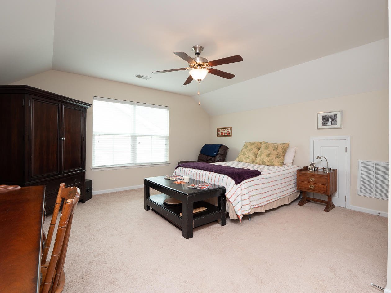
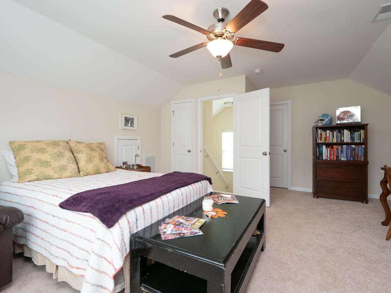
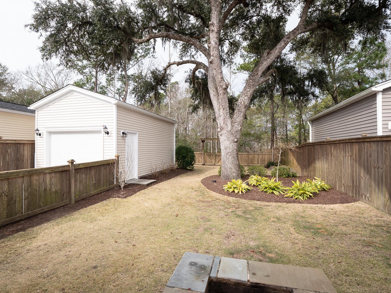

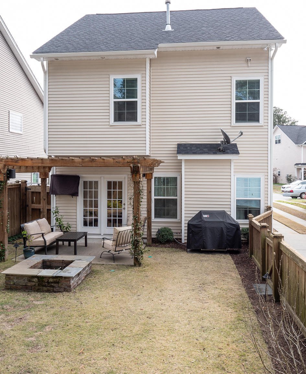
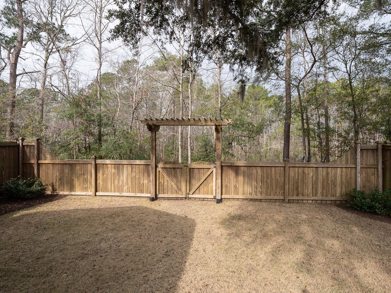
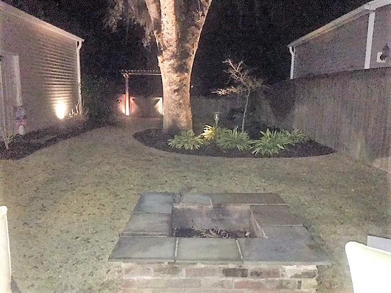
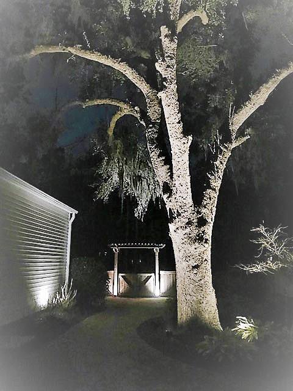
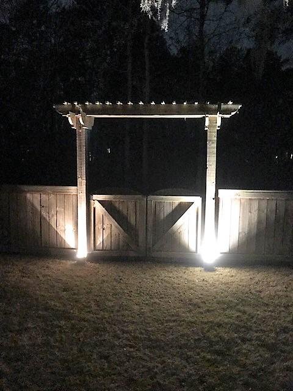
/t.realgeeks.media/resize/300x/https://u.realgeeks.media/kingandsociety/KING_AND_SOCIETY-08.jpg)