1236 Hammrick Lane, Johns Island, SC 29455
- $391,740
- 4
- BD
- 3
- BA
- 2,643
- SqFt
- Sold Price
- $391,740
- List Price
- $409,000
- Status
- Closed
- MLS#
- 19004479
- Closing Date
- Apr 01, 2019
- Year Built
- 2019
- Style
- Traditional
- Living Area
- 2,643
- Bedrooms
- 4
- Bathrooms
- 3
- Full-baths
- 3
- Subdivision
- Woodbury Park
- Master Bedroom
- Garden Tub/Shower, Walk-In Closet(s)
- Acres
- 0.21
Property Description
This popular Forrester plan is located on one of the prime home sites within the community, with views of the 25 acre Trophy Lake! The 2 story foyer gives it a grand entry which leads directly to the large dining room with a beautiful coffered ceiling. Follow the entry hall into a large open living area and kitchen. The gourmet kitchen is full of natural light, an oversized island that seats 5 with stunning granite countertops highlighted by the designer pendant lighting and tile backsplash. Appliances include stainless steel natural gas range, built in microwave and dishwasher. Just off of the living room is a screened porch and patio for grilling making this floor plan ideal for entertaining family and friends year round.The first floor also includes a guest bedroom and bath. Thelarge Owner's Suite is located on the second floor and boasts lake views, tray ceiling and oversized walk in closet. The beautiful Owner's bath includes a raised double vanity, tile flooring, tiled walk in shower and large garden tub. Also upstairs, you'll find two secondary bedrooms a full bath and the amazing bonus room with vaulted ceilings and closet. Home also includes a convenient built in drop zone right inside the garage entry for storage and organization. Energy efficient features include tankless Rinnai hot water heater, Radiant Barrier roof sheathing, high efficiency 14 SEER Carrier HVAC with programmable digital thermostats and more. Each of our homes is HERS-rated for efficiency and certified in the national registry. Other features to note are lawn irrigation, fabric shield storm shutter system, Quick Tie system, renewable termite bond, home warranty, dedicated customer service department for support after closing and more! Conveniently located near Maybank Highway allowing quick access to downtown Charleston, golf, upscale shopping, and beaches. With amenities featuring a nature preserve, trails, lake views and access to the 25 acre lake for kayaking and recreation, pool and clubhouse, this community is sure to impress whether you're looking for an active or relaxed lifestyle. We invite you to discover the Horton difference today.
Additional Information
- Levels
- Two
- Lot Description
- 0 - .5 Acre, Level, Wooded
- Interior Features
- Ceiling - Smooth, High Ceilings, Garden Tub/Shower, Kitchen Island, Walk-In Closet(s), Bonus, Eat-in Kitchen, Family, Entrance Foyer, Pantry, Separate Dining
- Construction
- Vinyl Siding
- Floors
- Ceramic Tile, Wood
- Roof
- Architectural
- Foundation
- Slab
- Parking
- 2 Car Garage, Attached, Garage Door Opener
- Elementary School
- Angel Oak
- Middle School
- Haut Gap
- High School
- St. Johns
Mortgage Calculator
Listing courtesy of Listing Agent: Carroll Loewer from Listing Office: D R Horton Inc.
Selling Office: William Means Real Estate, LLC.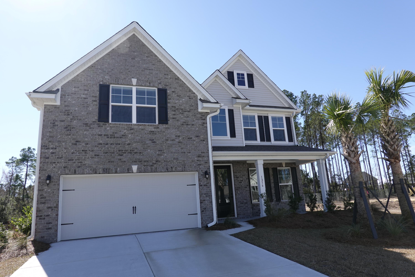
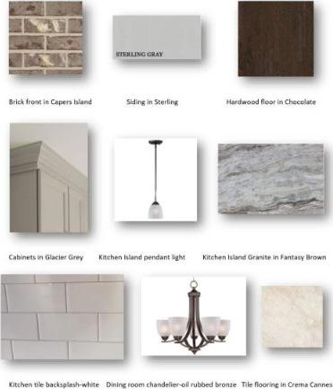
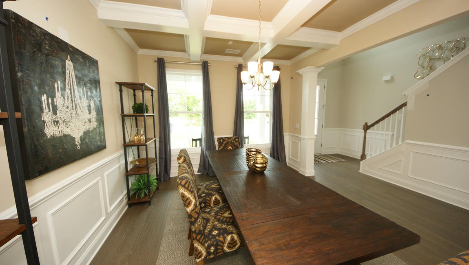
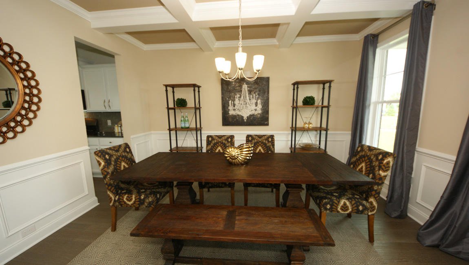
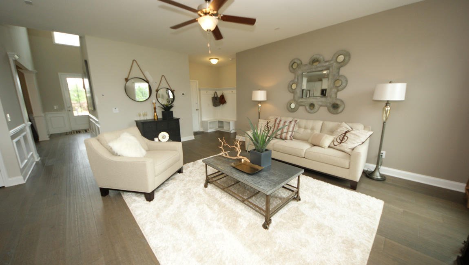
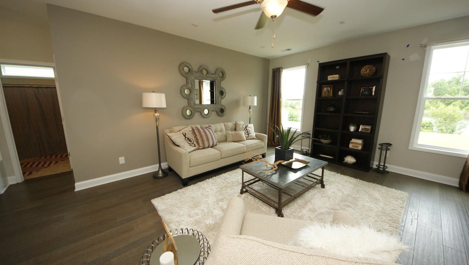
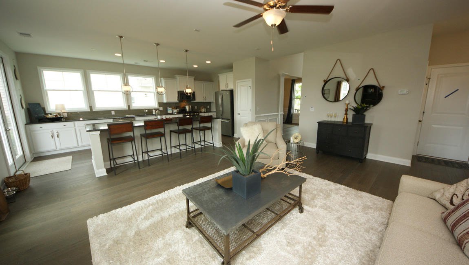
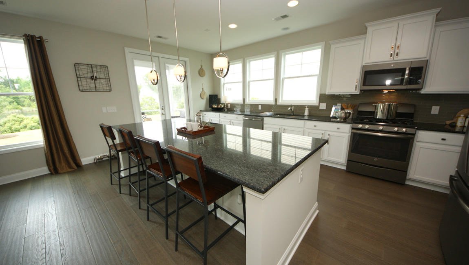
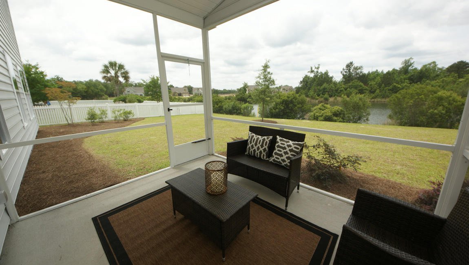
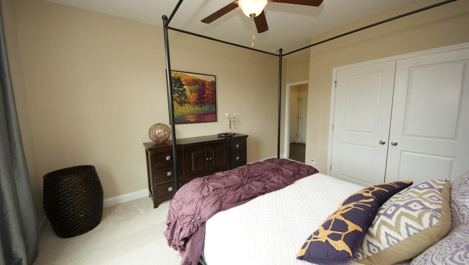
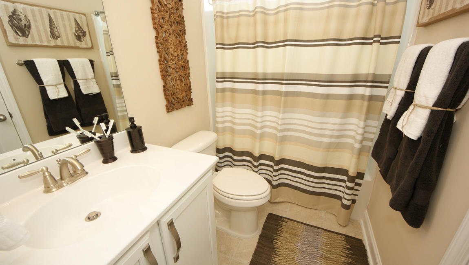

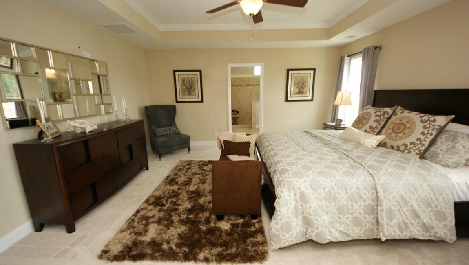
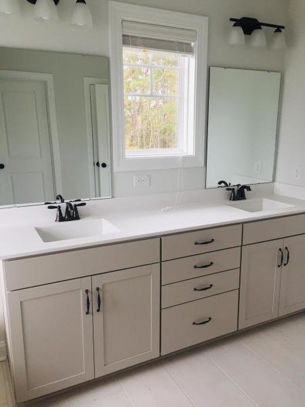
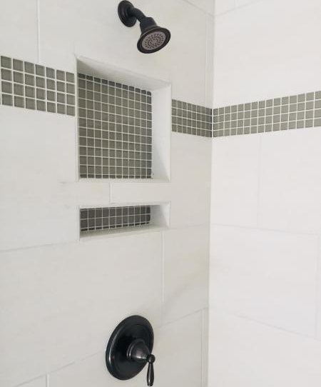
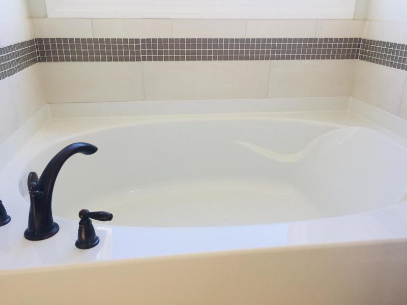
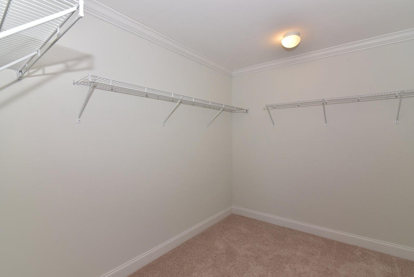
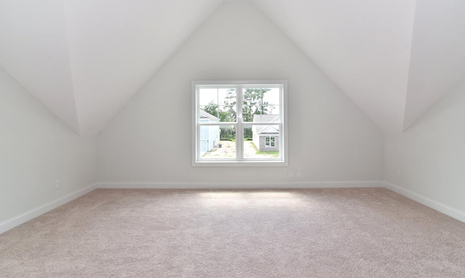
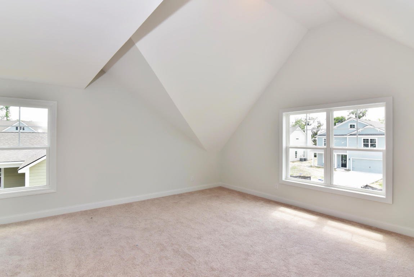
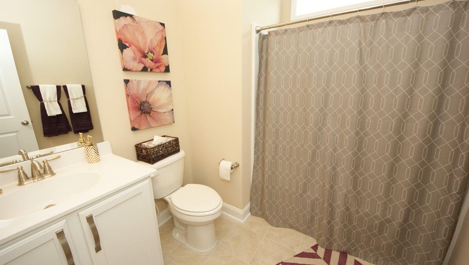
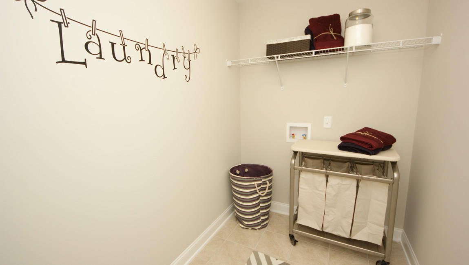
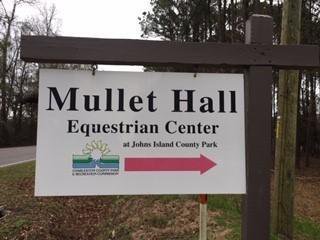
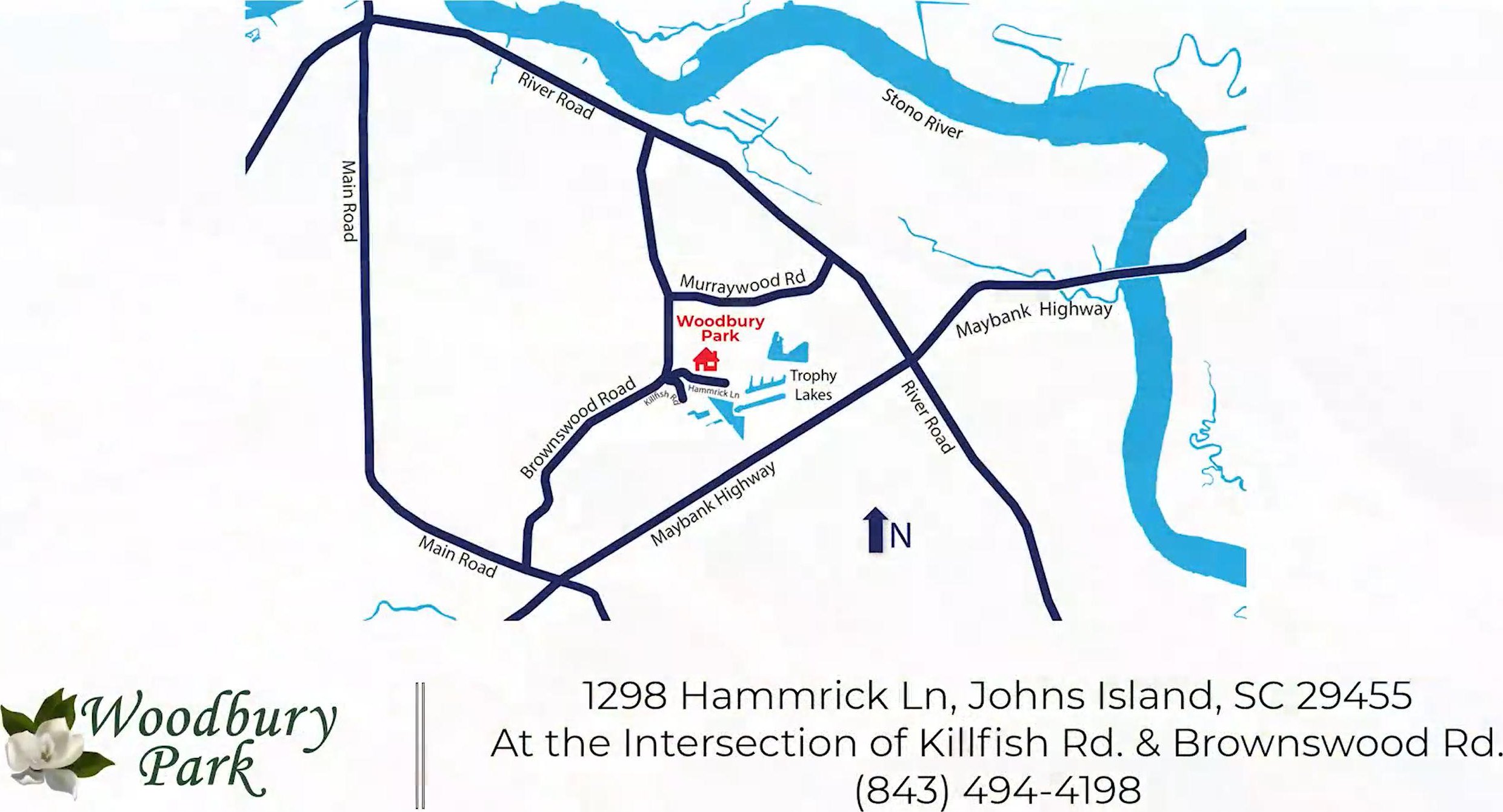
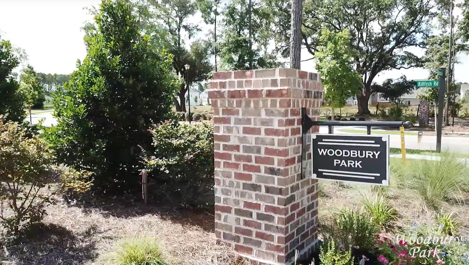
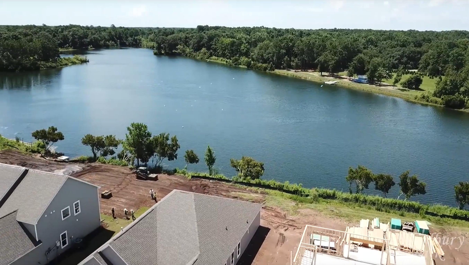
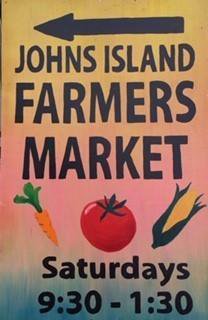
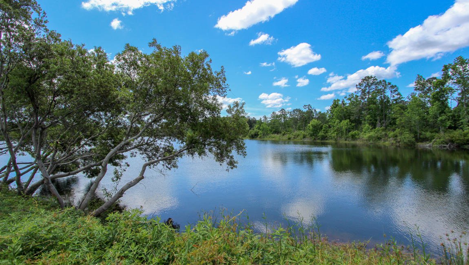
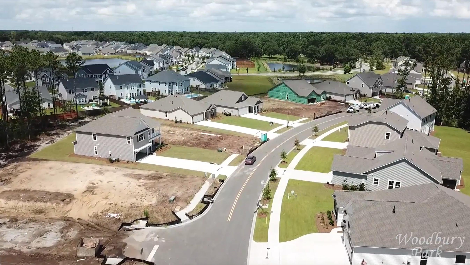
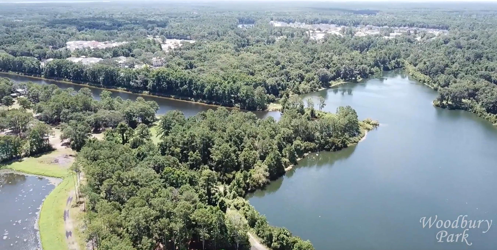
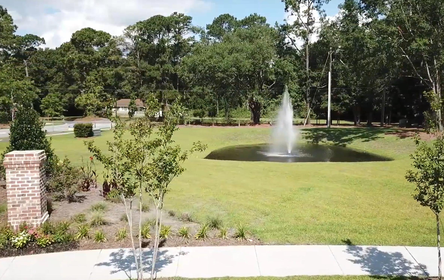
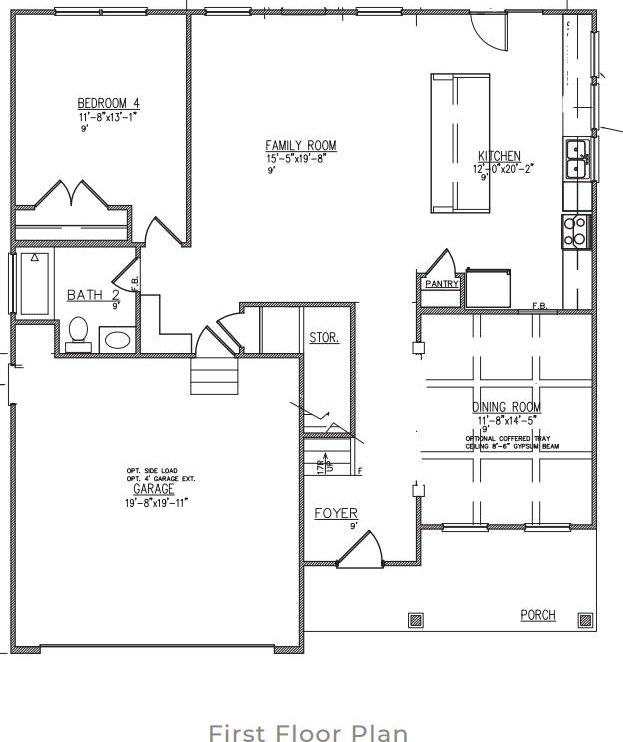
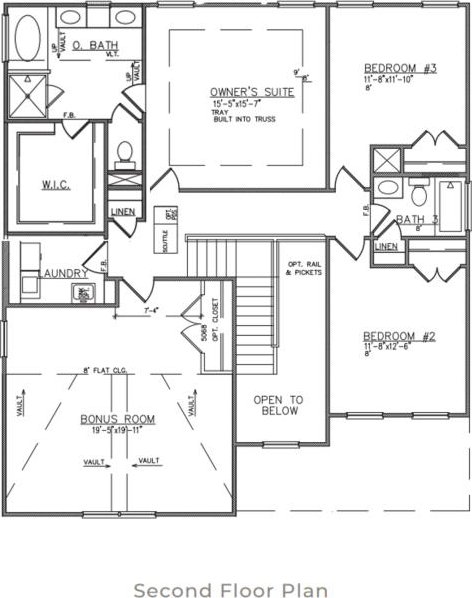
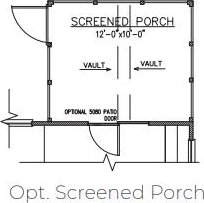
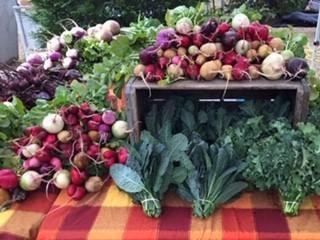
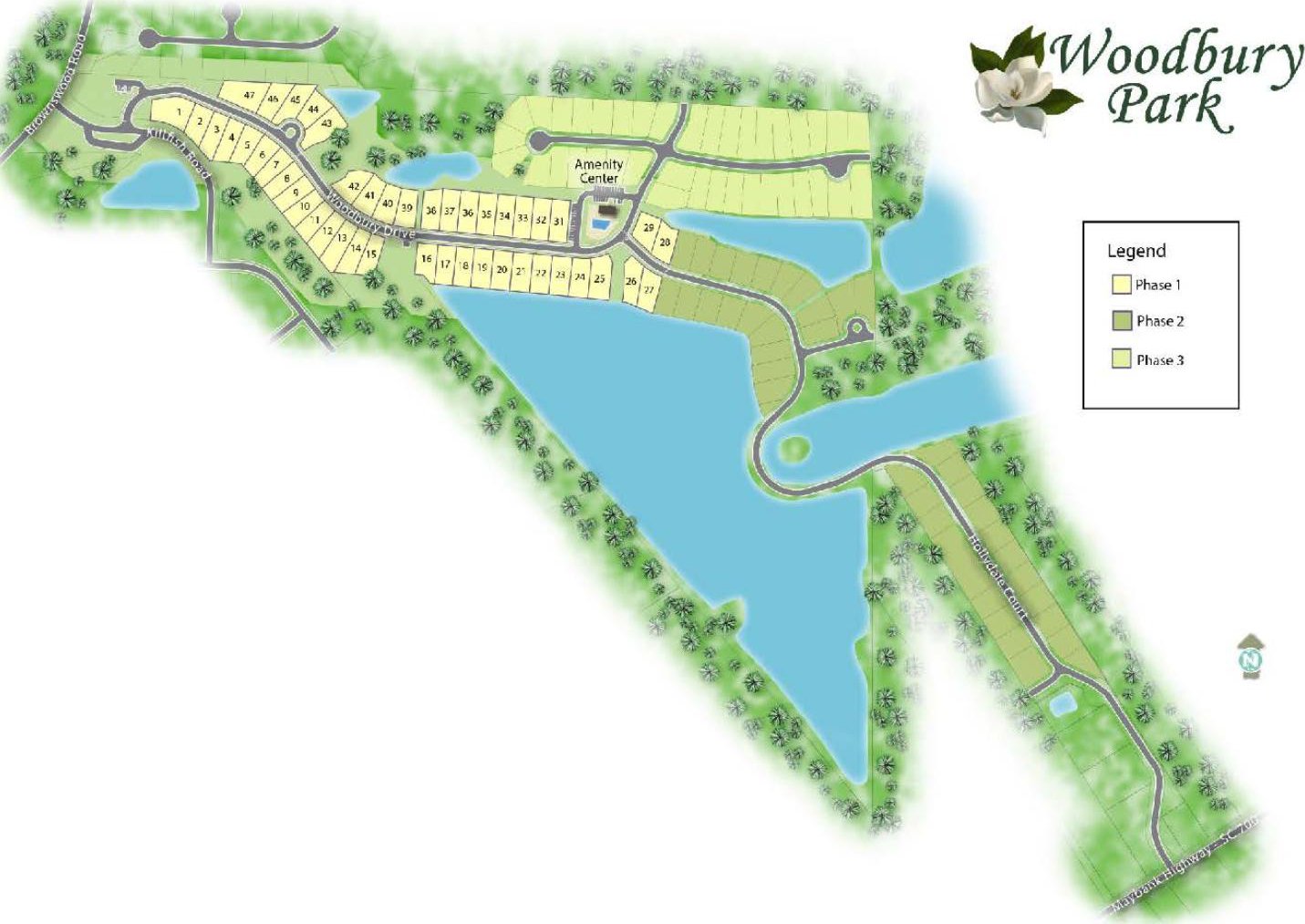
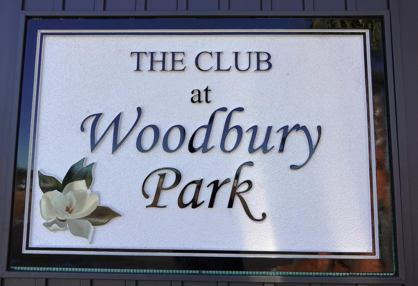
/t.realgeeks.media/resize/300x/https://u.realgeeks.media/kingandsociety/KING_AND_SOCIETY-08.jpg)