208 Oakbend Street, Summerville, SC 29483
- $425,000
- 4
- BD
- 3.5
- BA
- 3,063
- SqFt
- Sold Price
- $425,000
- List Price
- $430,000
- Status
- Closed
- MLS#
- 19004475
- Closing Date
- Jul 19, 2019
- Year Built
- 2016
- Style
- Traditional
- Living Area
- 3,063
- Bedrooms
- 4
- Bathrooms
- 3.5
- Full-baths
- 3
- Half-baths
- 1
- Subdivision
- Nexton
- Master Bedroom
- Ceiling Fan(s), Walk-In Closet(s)
- Tract
- Brighton Park Village
- Acres
- 0.16
Property Description
Priced Reduced, Buyer Incentives and Move-in Ready Now! Seller offering $5000 toward buyers' closing costs and other incentives--- better than new construction! This beautiful Lowcountry-style home, situated on a pond and wooded area, is welcoming with its large front porch and southern style. This 4 bedroom, 3 full and 1 half bath well-designed plan has lots of extras and upgrades including a nice pond lot, smooth ceilings, and a huge butler pantry. Entering the foyer, the formal dining room greets guests to the left with lots of windows and light with the large family room straight ahead with an open floor plan including the kitchen and eat-in breakfast bar--perfect for entertaining and relaxing!The kitchen includes a large island, walk-in pantry, stainless steel appliances, recessed lighting, granite countertops, farm sink, and a gas range. A large flex space, perfect for a home office or entertainment room, is on the first floor. There is also a large room off of the kitchen, perfect for a second living space or for entertaining, that offers great views of the private backyard, pond, and woods. The spacious upstairs Master suite offers high ceilings and stunning views. The Master bathroom includes dual sinks, spacious walk-in closet, large master shower, and ceramic tile flooring. Three spacious bedrooms and two bathrooms are also on the second floor with lots of storage. The laundry room is located on the second floor with additional storage. This home offers a lovely, private, screened patio providing beautiful and serene views of the pond and woodlands and an additional outside patio ideal for grilling and enjoying the Spring weather. This is a beautiful home in a great location and neighborhood--- move-in ready!!! Come relax on one of the porches and enjoy this fabulous neighborhood and true Lowcountry living!!!
Additional Information
- Levels
- Two
- Lot Description
- 0 - .5 Acre
- Interior Features
- Ceiling - Smooth, High Ceilings, Kitchen Island, Walk-In Closet(s), Ceiling Fan(s), Eat-in Kitchen, Family, Formal Living, Entrance Foyer, Living/Dining Combo, Office, Pantry, Separate Dining, Study
- Construction
- Cement Plank
- Floors
- Ceramic Tile, Wood
- Roof
- Architectural, Metal
- Cooling
- Attic Fan
- Heating
- Forced Air
- Exterior Features
- Lawn Irrigation
- Foundation
- Raised Slab
- Parking
- 2 Car Garage, Detached, Garage Door Opener
- Elementary School
- Nexton Elementary
- Middle School
- Cane Bay
- High School
- Cane Bay High School
Mortgage Calculator
Listing courtesy of Listing Agent: Barbara Southworth from Listing Office: Carolina One Real Estate. 843-779-8660
Selling Office: Brand Name Real Estate.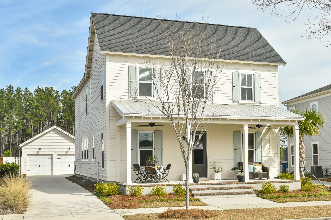
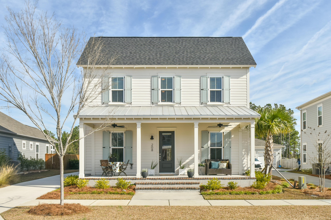
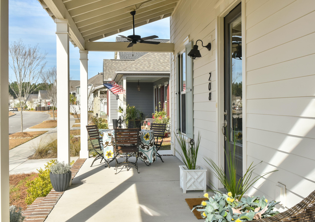
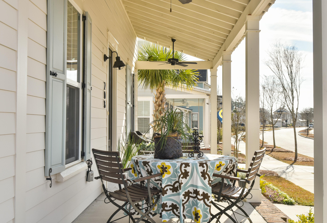
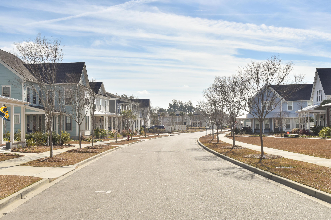
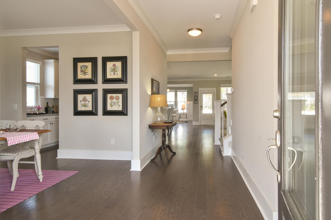
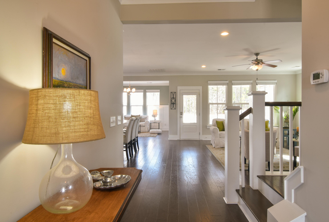
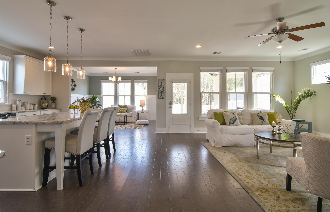
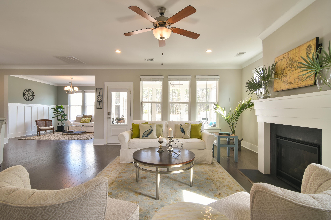
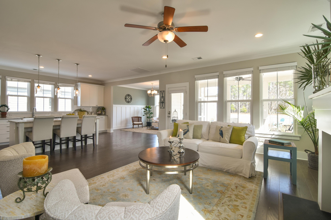
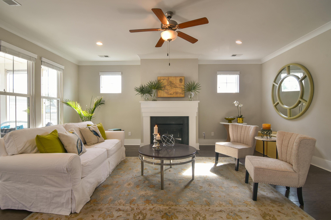

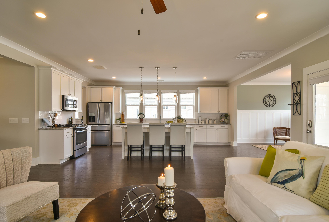
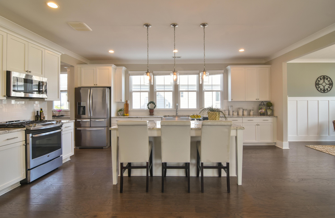
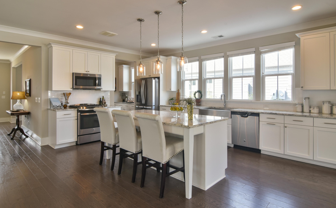
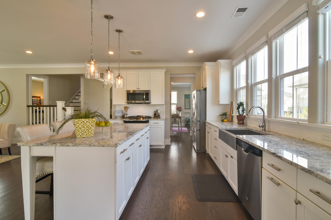
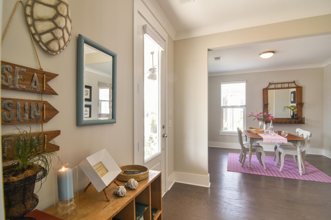
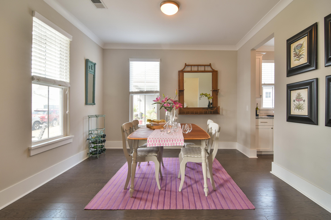
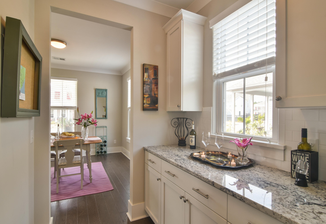
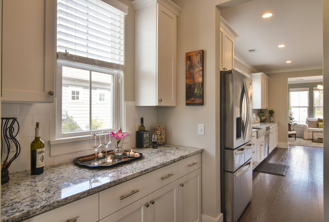
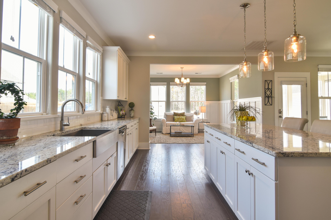
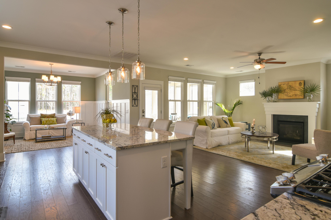
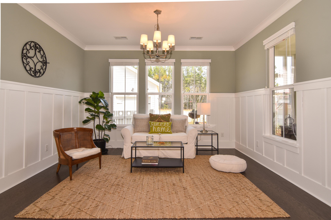
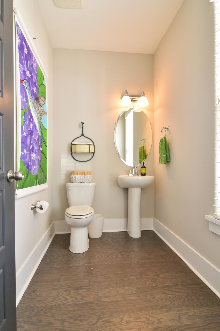
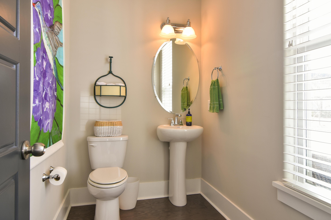
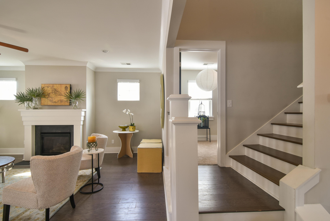
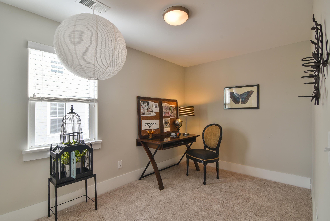
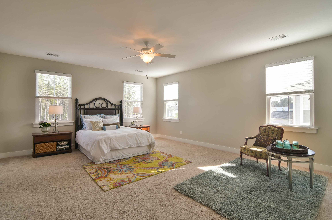
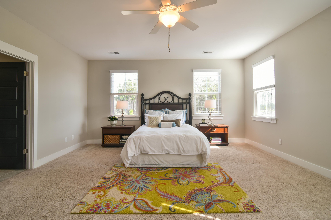
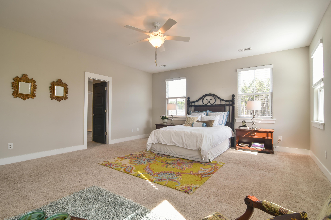
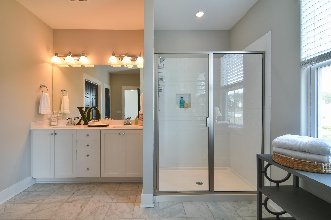
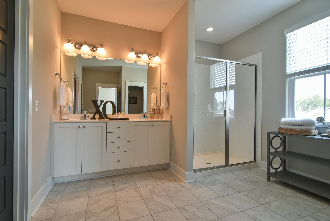
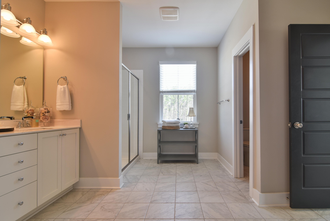
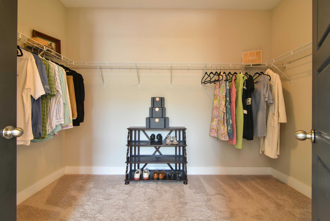
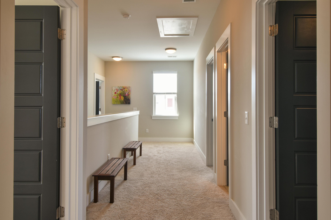
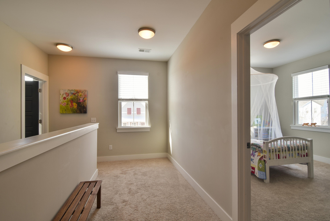
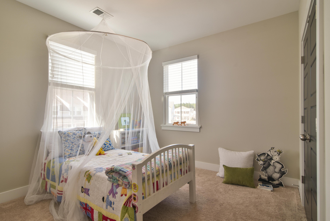
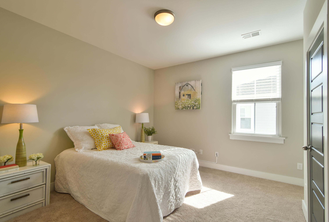
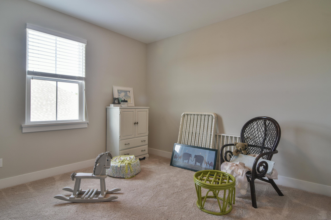
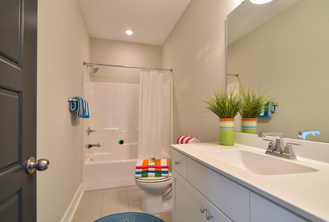
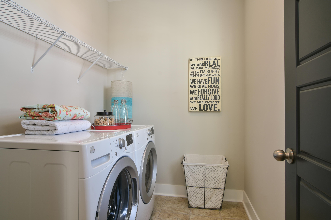
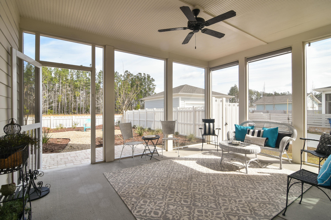
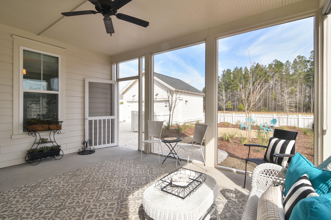
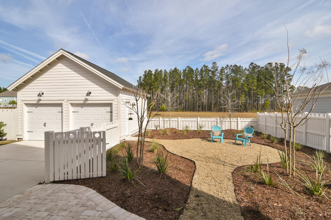
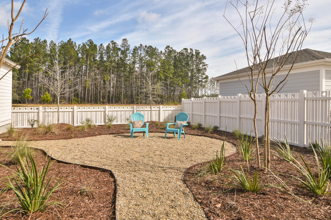
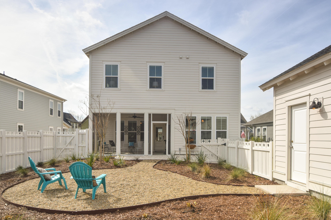
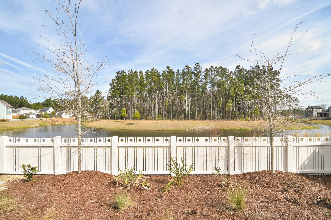
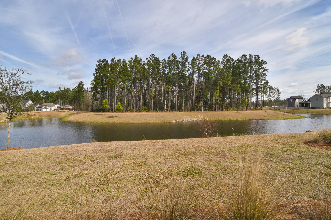
/t.realgeeks.media/resize/300x/https://u.realgeeks.media/kingandsociety/KING_AND_SOCIETY-08.jpg)