2484 Darts Cove Way, Mount Pleasant, SC 29466
- $705,000
- 5
- BD
- 4.5
- BA
- 4,580
- SqFt
- Sold Price
- $705,000
- List Price
- $722,000
- Status
- Closed
- MLS#
- 19004398
- Closing Date
- Jun 20, 2019
- Year Built
- 2004
- Style
- Traditional
- Living Area
- 4,580
- Bedrooms
- 5
- Bathrooms
- 4.5
- Full-baths
- 4
- Half-baths
- 1
- Subdivision
- Dunes West
- Master Bedroom
- Ceiling Fan(s), Garden Tub/Shower, Multiple Closets, Walk-In Closet(s)
- Tract
- Darts Pointe
- Acres
- 0.48
Property Description
Are you ready to wake up each morning in your beautiful home over looking one of Dunes West best views? This 5 bedroom and 4.5 bath with a gorgeous lot over looking a beautiful pond could be home. Situated in a exclusive gated community with a award winning school system that has ton of shopping and is a short drive to one of SC best beaches. First you walk up to a beautiful front porch with gorgeous brick masonry steps, with custom copper gas lanterns and door way sure to amaze! You'll walk in to a grand entry foyer with vaulted ceilings and stunning custom trim. The first floor has a vast space for entertaining and relaxing. Start with a lavish Living room with very tall ceilings with custom wood trim and built in cabinets with an amazing fireplace as the centerpiece.The Living room overlooks a vast gourmet kitchen with stainless steel Viking Appliances, amazing Corian counter tops and 42" Maple custom cabinets. You'll have plenty of storage with a large walk in pantry, built in shelves on a enormous center island and a built in desk perfect for afternoon homework. Off the kitchen you will see a grand dinning room with custom mill-work including wainscoting and grand crown molding that's just off of a beautiful formal sitting area perfect for entertaining. Follow the wood stair case up to a open beautiful 2nd floor that has wood floors through out. Find your way to a Master bed room with beautiful plantation shutters and wainscoting. The master bath tile through out with duel vanity's, separate shower and tub. You'll will love the oversized walk In closet. There are 3 other bed rooms located on the 2nd floor, one with suite and the other 2 share a Jack and Jill bath that are perfect. The 3rd floor has a bedroom suite with an amazing tiled bath. This floor includes its on living area that would be perfect for a kids play room or a media room. On the back of the home there is an extremely large 24'x13' screened in porch that over looks a beautiful pond. Outside of the porch you'll have plenty of more deck to entertain, with a view of the a custom built fire pit surrounded by a brand new custom metal gate. This home has just had the HVAC system completely replaced less than a year ago, a brand new water purification system as well as many other items. Please Schedule a showing today!
Additional Information
- Levels
- 3 Stories
- Lot Description
- 0 - .5 Acre
- Interior Features
- Ceiling - Cathedral/Vaulted, Ceiling - Smooth, High Ceilings, Garden Tub/Shower, Kitchen Island, Walk-In Closet(s), Ceiling Fan(s), Bonus, Eat-in Kitchen, Family, Formal Living, Game, Office, Pantry, Separate Dining
- Construction
- Cement Plank
- Floors
- Ceramic Tile, Wood
- Roof
- Asphalt
- Heating
- Forced Air, Heat Pump
- Exterior Features
- Lawn Irrigation
- Foundation
- Crawl Space
- Parking
- 2 Car Garage, Attached
- Elementary School
- Charles Pinckney Elementary
- Middle School
- Cario
- High School
- Wando
Mortgage Calculator
Listing courtesy of Listing Agent: Matthew Pagliaro from Listing Office: Brand Name Real Estate.
Selling Office: The Cassina Group.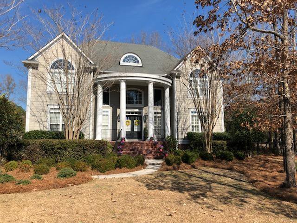
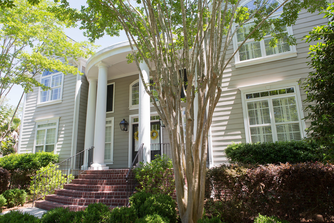
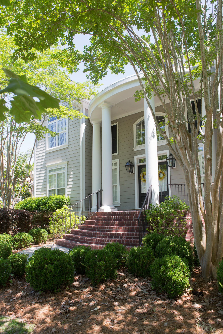
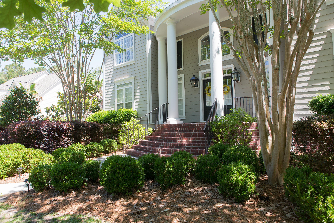
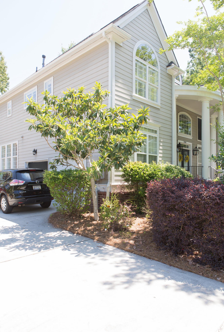
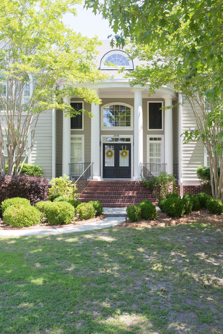
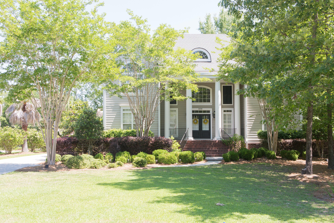
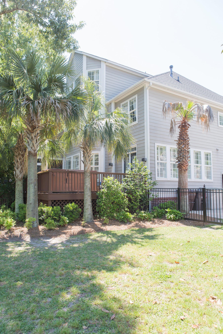
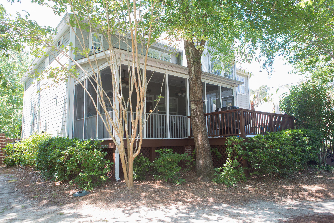
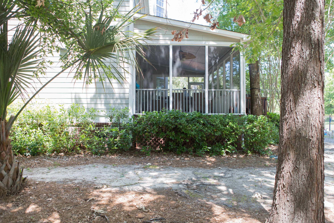
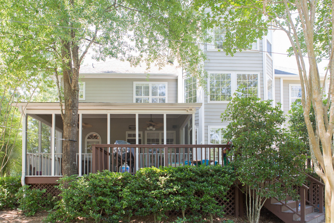
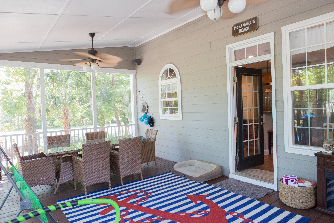
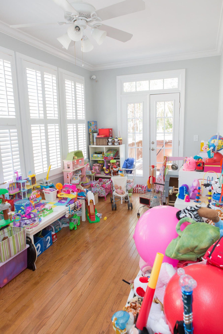
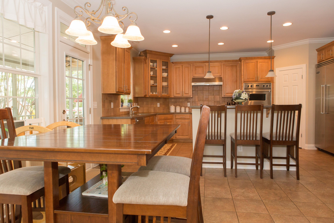
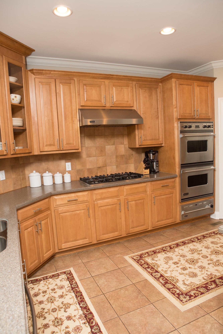
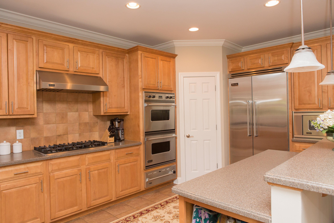
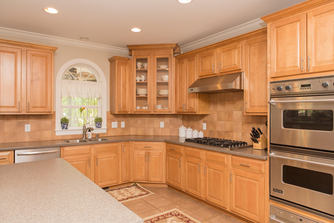
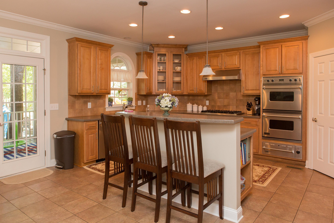
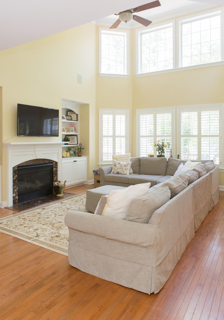
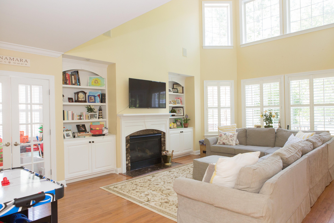
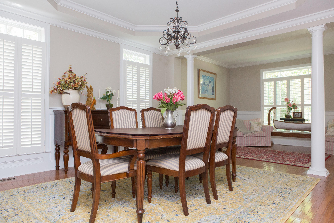
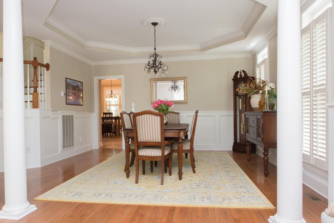
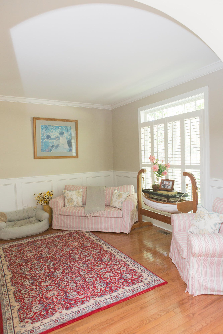
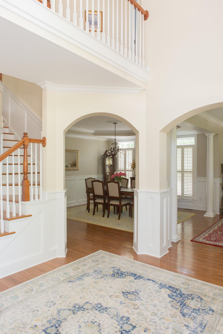
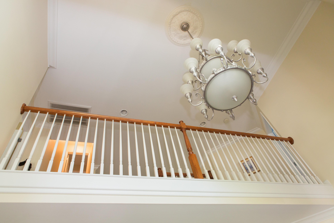
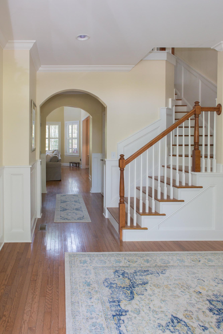
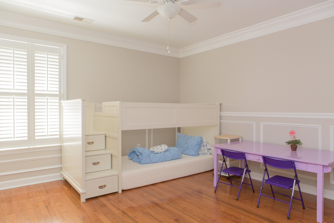
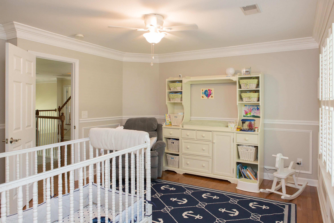
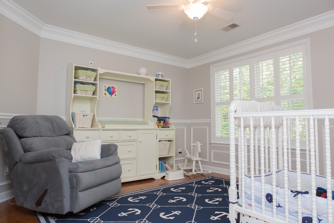
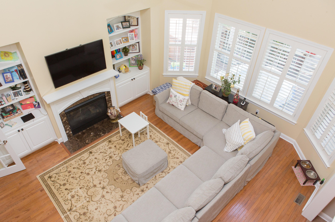
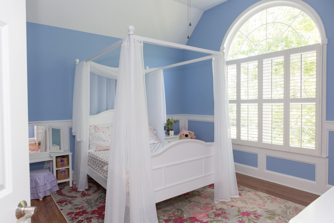
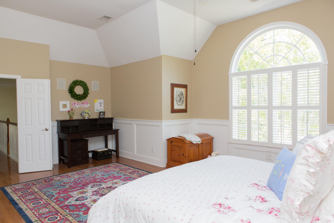
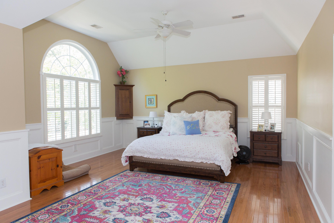
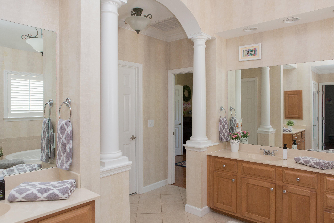
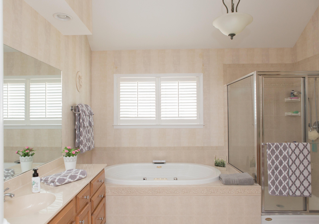
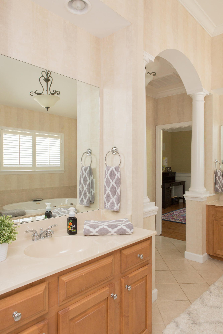
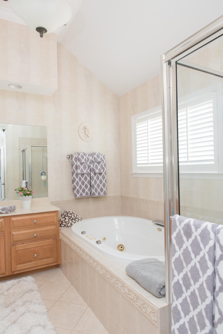
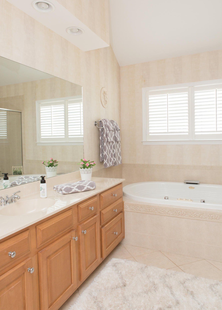
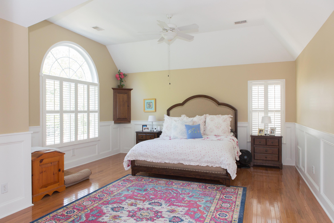
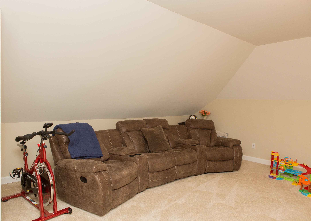
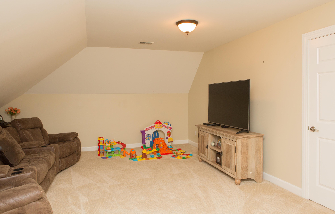
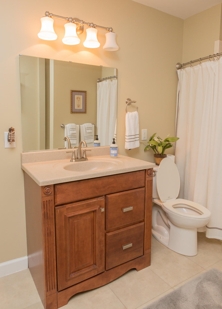
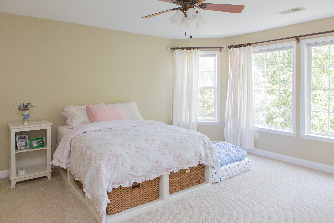
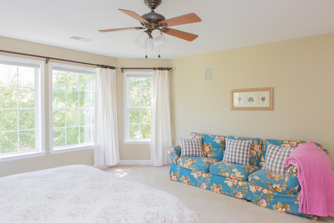
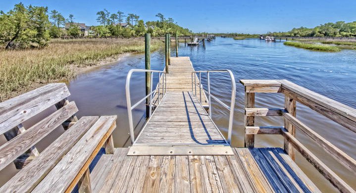
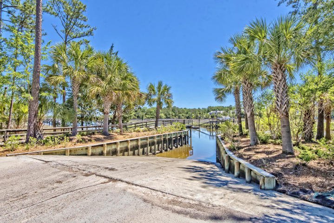
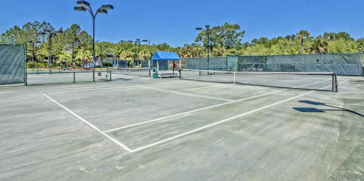
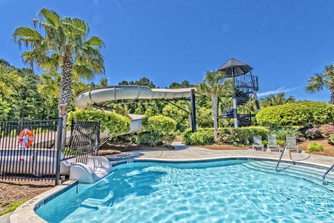
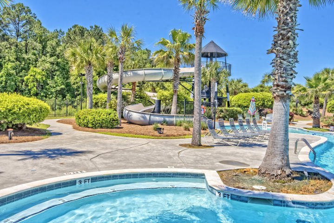
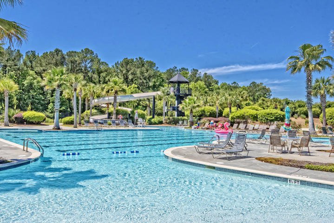
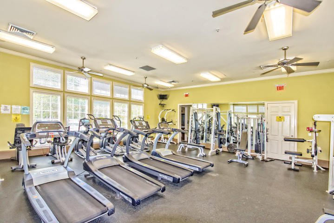
/t.realgeeks.media/resize/300x/https://u.realgeeks.media/kingandsociety/KING_AND_SOCIETY-08.jpg)