3337 Toomer Kiln Circle, Mount Pleasant, SC 29466
- $463,000
- 4
- BD
- 2.5
- BA
- 2,707
- SqFt
- Sold Price
- $463,000
- List Price
- $465,000
- Status
- Closed
- MLS#
- 19003892
- Closing Date
- May 24, 2019
- Year Built
- 2001
- Style
- Traditional
- Living Area
- 2,707
- Bedrooms
- 4
- Bathrooms
- 2.5
- Full-baths
- 2
- Half-baths
- 1
- Subdivision
- Park West
- Master Bedroom
- Ceiling Fan(s)
- Tract
- Coatbridge
- Acres
- 0.20
Property Description
Beautiful home in immaculate condition with gorgeous long range views of a pristine pond. Gourmet kitchen features granite counters, many wood cabinets, pantry, smooth-top stove, breakfast bar, stainless steel appliances, water softening filtration system, eat-in area, hardwood floors and crown molding. The spacious family room is open to the kitchen, built in cabinets and shelves, gas log fireplace, ceiling fan, hardwood floors and crown molding., Elegant dining room with hardwood floors, plantation shutters, crown molding an updated lighting. In-home office with French doors with plantation shutters. Huge Master Bedroom boasts many windows overlooking pond, a large closet with custom wood shelving. Master Bathroom has double vanity, seamless glass shower, garden tub, water closetThere are 3 other generously sized bedrooms with ceiling fans that share a full bath. The is a large loft with built-in shelves and cabinets,vaulted ceiling with plenty of storage in the eaves. The laundry room boasts a sink and builtin cabinets. There is a 2 car garage with a loft for storage and a area for a tool table. In addition to the reverse osmosis water softening and filtration system, there is a security system and irrigation system. There is a large deck and patio that has amazing views of the pond and is perfect for entertaining. Park West amenities include 2 large pools, play park, several tennis courts, club house, miles of walking / jogging trails, and outstanding schools! The primary, elementary, and middle schools are located on the same campus.
Additional Information
- Levels
- Two
- Interior Features
- Ceiling - Cathedral/Vaulted, Ceiling - Smooth, High Ceilings, Walk-In Closet(s), Ceiling Fan(s), Bonus, Eat-in Kitchen, Family, Entrance Foyer, Office, Pantry, Separate Dining, Study
- Construction
- Cement Plank
- Floors
- Wood
- Roof
- Architectural
- Heating
- Heat Pump
- Exterior Features
- Lawn Irrigation
- Foundation
- Crawl Space
- Parking
- 2 Car Garage
- Elementary School
- Charles Pinckney Elementary
- Middle School
- Cario
- High School
- Wando
Mortgage Calculator
Listing courtesy of Listing Agent: Paul Leclaire from Listing Office: Charleston Welcome Home.
Selling Office: Carolina One Real Estate.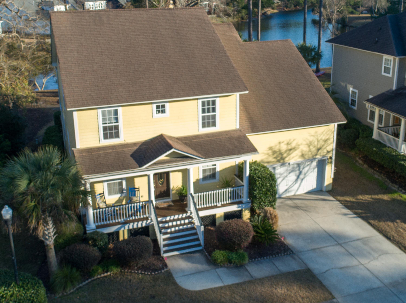
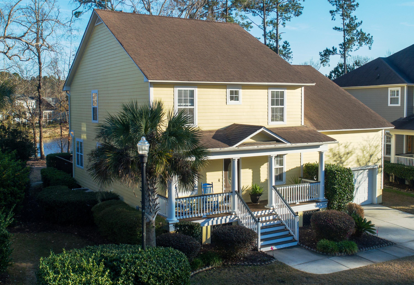
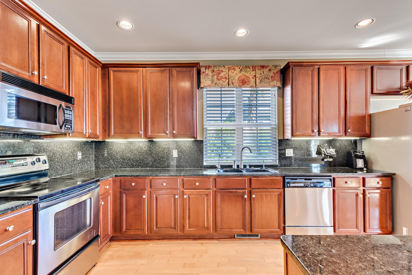
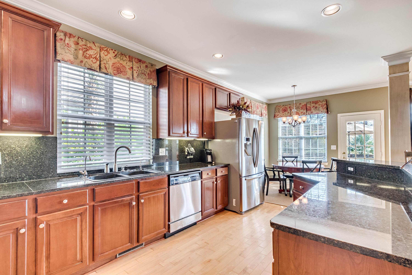
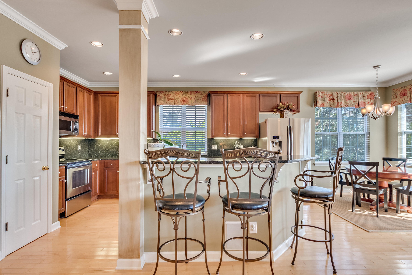
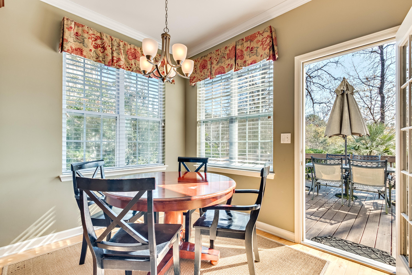
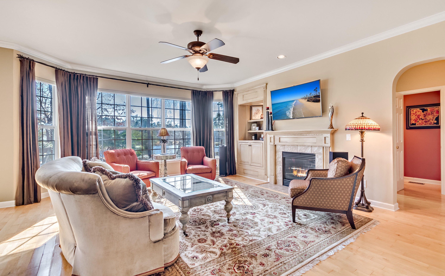
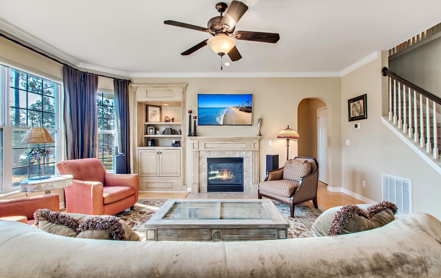
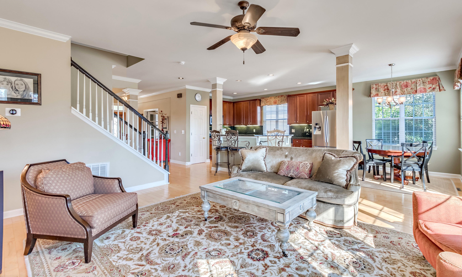
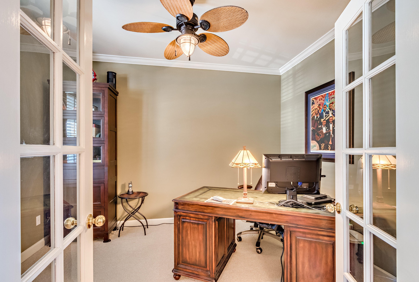
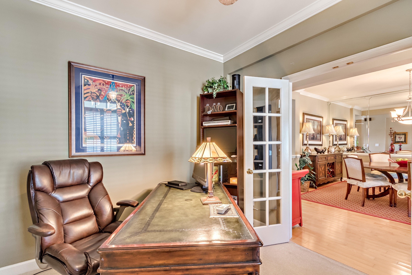
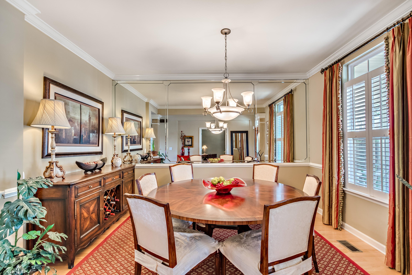
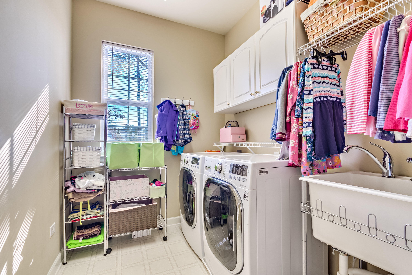
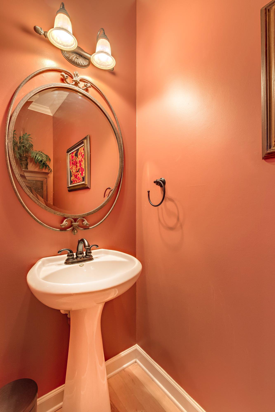
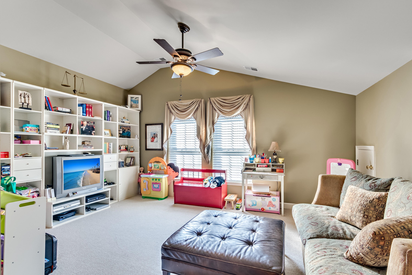
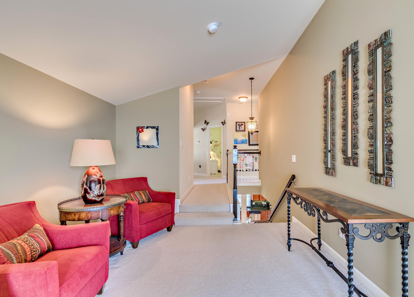
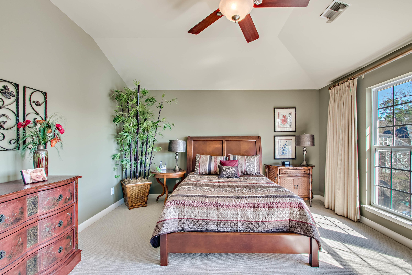
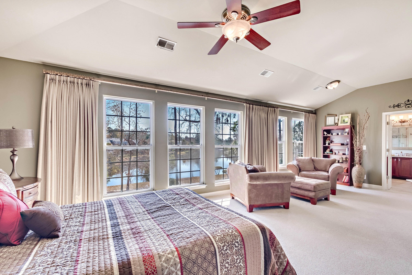
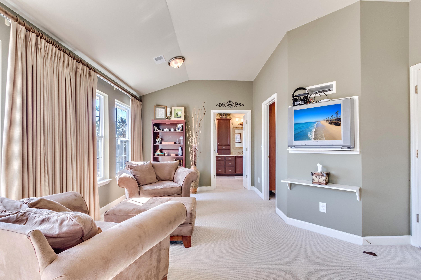
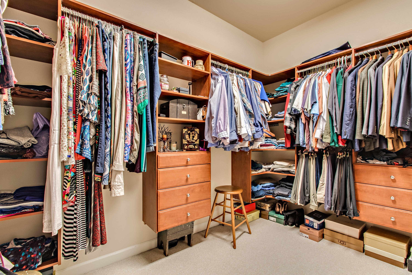

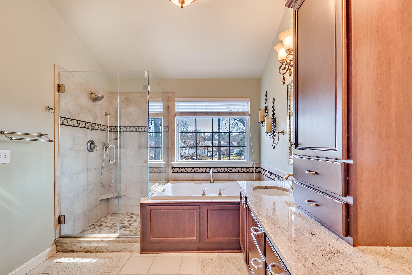
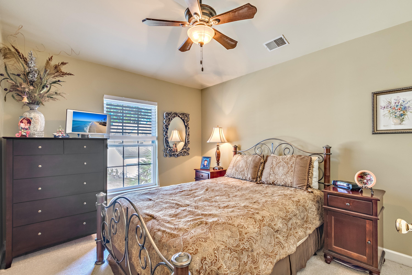
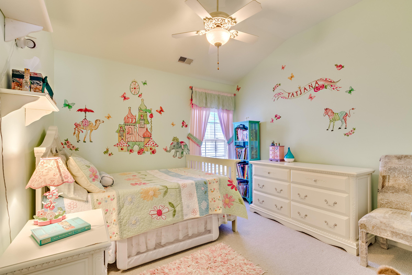
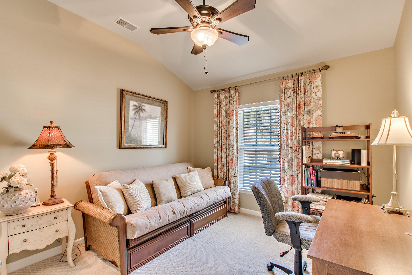
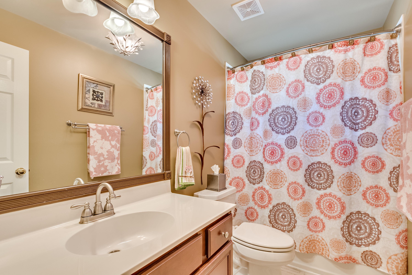

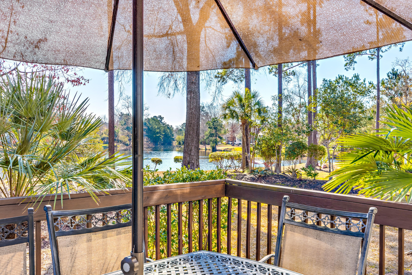

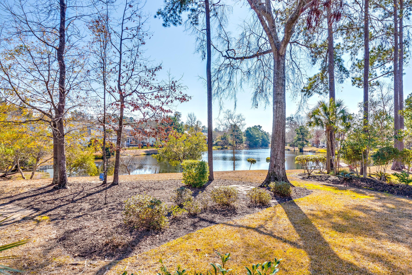
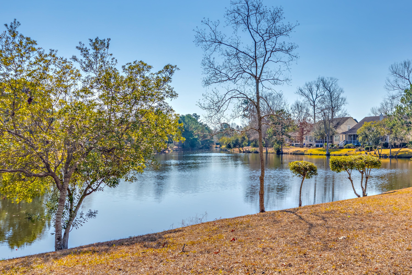
/t.realgeeks.media/resize/300x/https://u.realgeeks.media/kingandsociety/KING_AND_SOCIETY-08.jpg)