21 Colonial Street, Charleston, SC 29401
- $1,100,000
- 4
- BD
- 3.5
- BA
- 3,575
- SqFt
- Sold Price
- $1,100,000
- List Price
- $1,250,000
- Status
- Closed
- MLS#
- 19003808
- Closing Date
- Oct 01, 2020
- Year Built
- 1925
- Style
- Traditional
- Living Area
- 3,575
- Bedrooms
- 4
- Bathrooms
- 3.5
- Full-baths
- 3
- Half-baths
- 1
- Subdivision
- South Of Broad
- Master Bedroom
- Ceiling Fan(s), Garden Tub/Shower, Walk-In Closet(s)
- Acres
- 0.10
Property Description
The 1920s charm of 21 Colonial Street is evident from the entry hall with its inlaid hardwood floors, fanlight over the front door, nice moldings, glass doorknobs and 3-over-1 windows. The newer addition to the back of the house honors these historic details while adding modern living spaces. This ideal family home is move-in ready, with newly painted walls, refinished hardwood floors, and fresh landscaping. Located in downtown Charleston's famous South of Broad neighborhood, it is just steps from Colonial Lake Park, Moultrie Playground and tennis courts, churches, restaurants, schools and shops. The entry hall is flanked on each side by French doors which lead to traditional formal rooms. To the right, the formal dining room has built-in china display cabinets and a window seat.It opens to the modern eat-in kitchen, which features stainless steel appliances with space for 2 refrigerators, ideal for a large family or effortless entertaining. Subtle flecks of cobalt blue in the granite countertops reflect the colors of a stained glass window in the adjoining informal eat-in area. This space connects to a family room with built-in entertainment center, which circles via another French door back to the formal living room. Behind the kitchen, a coat storage hall and half bath lead to large family entertainment room with wall of built-ins and a wood-burning fireplace. Two more sets of French doors open to a screened porch (piped for a gas grill) overlooking the back yard. A lovely courtyard with tranquil fountain provides additional private outdoor living and entertaining space. A trellised garden joins benches with built-in planters and landscaping that includes palmettos trees, bamboo and myrtles. A playful sunburst decoration atop the chimney smiles down on you, while boot scrapers add a touch of historic whimsy. A slate and brick pathway leads to another courtyard and off-street parking for 2 cars. This courtyard is also accessible from the family room. A walkway easement at the back of the property even allows access to and from neighboring Ashley Avenue. Upstairs are 4 large, bright bedrooms. The 2 front rooms each have 3 windows and 2 closets and share a hall bath with dual sinks. The landing also accommodates a full-sized laundry closet and convenient hidden dropdown ironing board. To the back of the house, the master suite has a built-in entertainment center, walk-in closet, and en suite bath with dual sinks, separate shower and jetted tub. From the other side of the hall, a pass through bonus room could be a study, nursery, upstairs sitting or tv room, hobby room, or 5th bedroom. It connects to an office nook or dressing area and another bedroom with en suite bath. This series of rooms also could function as a second master suite with sitting room or a great space for kids with a playroom.
Additional Information
- Levels
- Two
- Lot Description
- Level
- Interior Features
- Ceiling - Smooth, High Ceilings, Bonus, Eat-in Kitchen, Family, Formal Living, Entrance Foyer, Media, In-Law Floorplan, Office, Separate Dining
- Construction
- Wood Siding
- Floors
- Ceramic Tile, Wood
- Roof
- Asphalt
- Heating
- Forced Air
- Parking
- Off Street
- Elementary School
- Memminger
- Middle School
- Simmons Pinckney
- High School
- Burke
Mortgage Calculator
Listing courtesy of Listing Agent: Doug Berlinsky from Listing Office: Disher Hamrick & Myers Res Inc.
Selling Office: Brand Name Real Estate.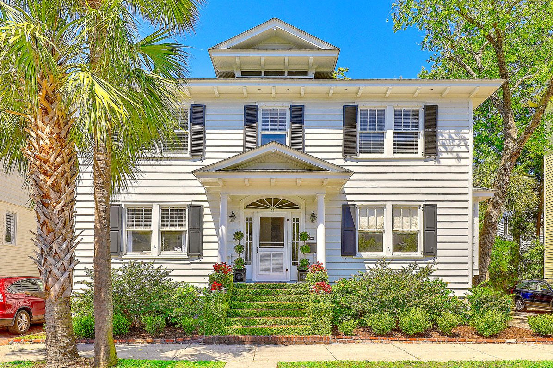
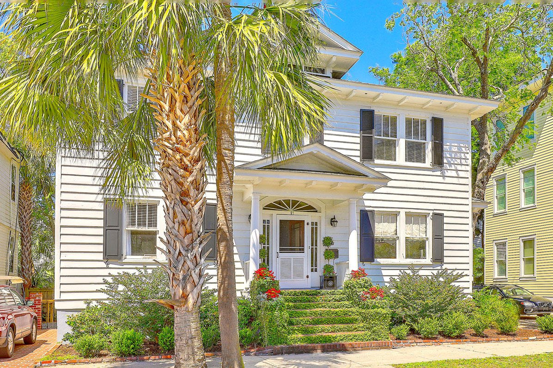



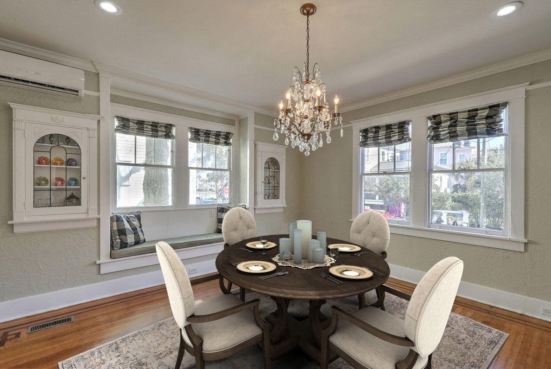

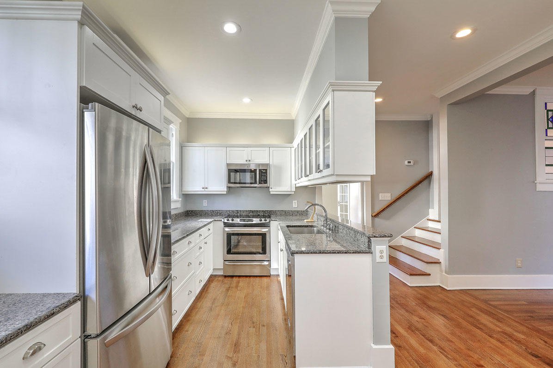

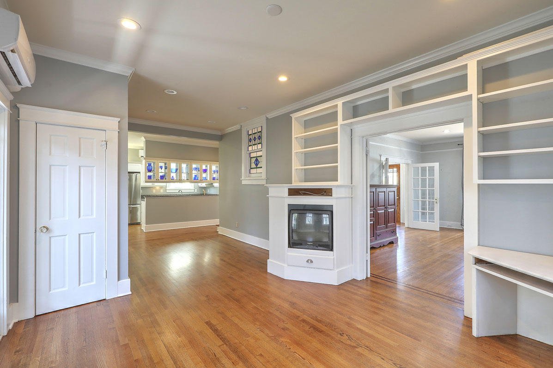
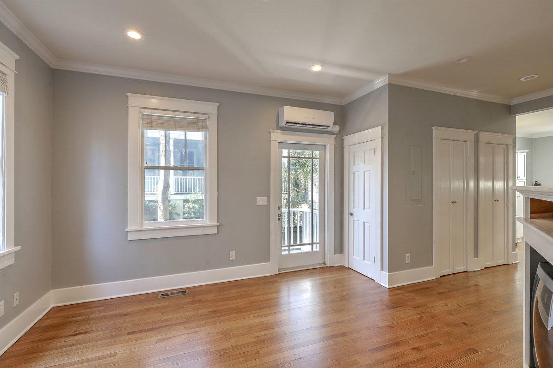
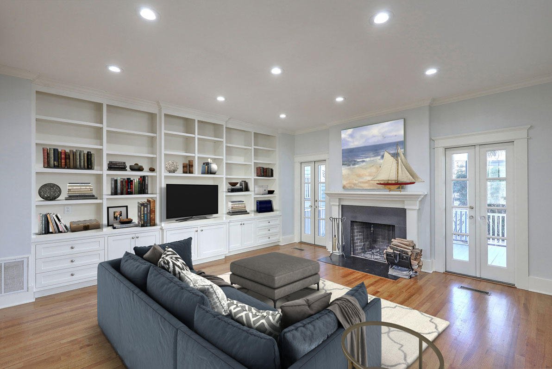


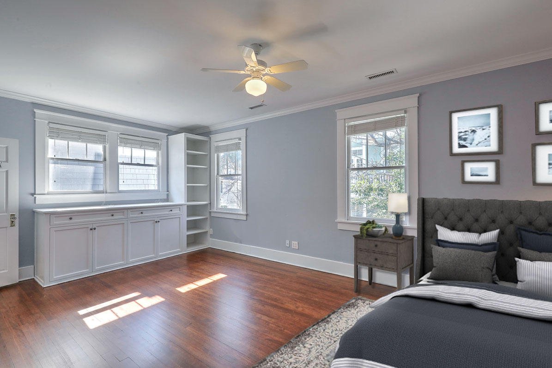
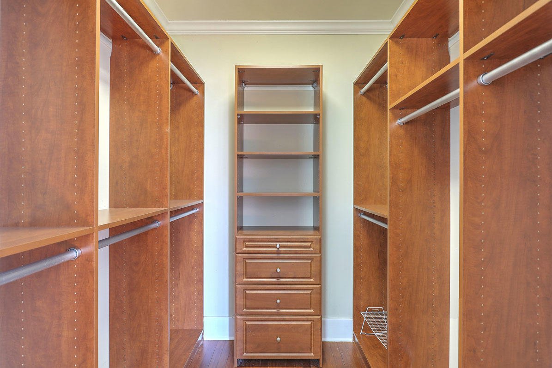
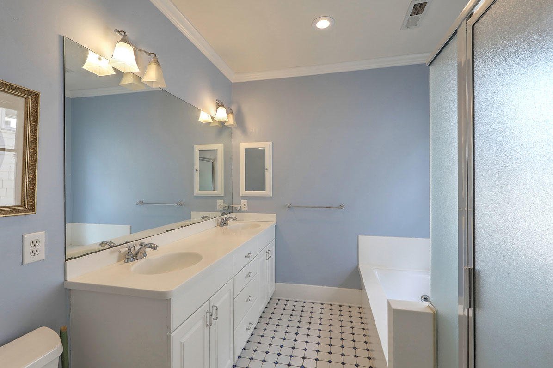


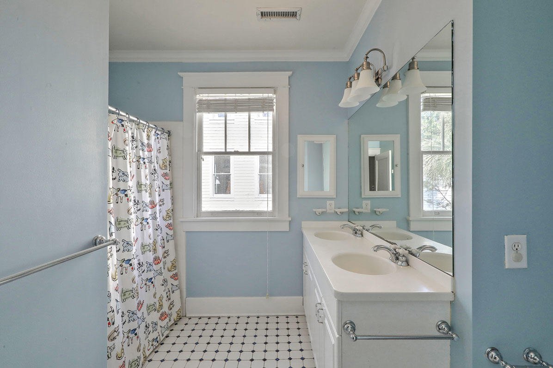
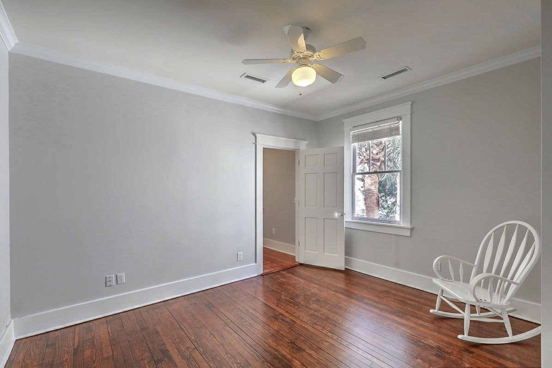

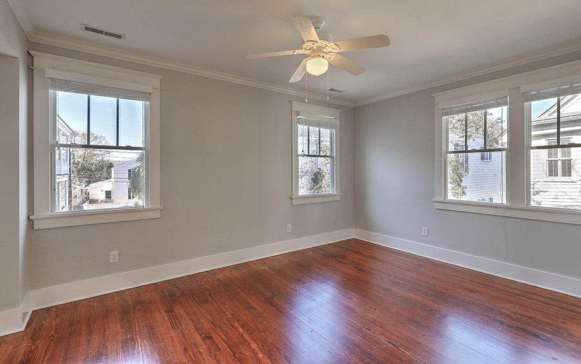
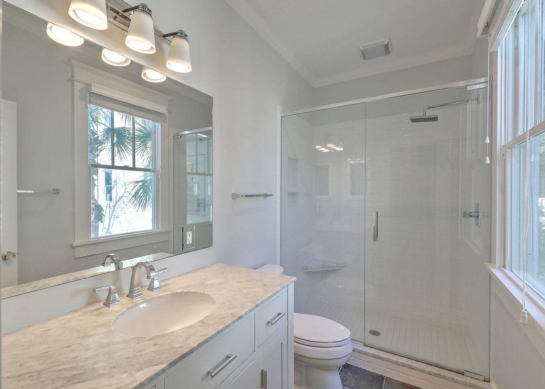

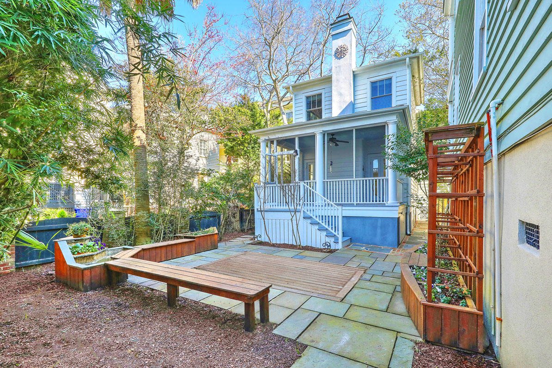

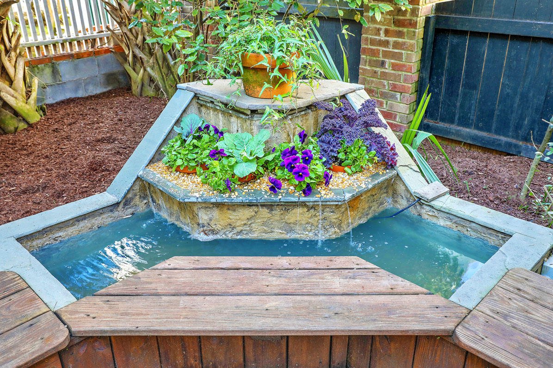
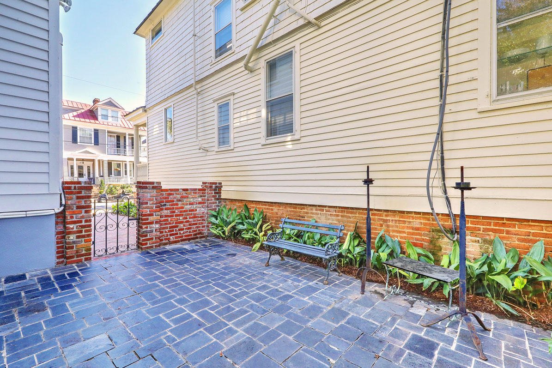

/t.realgeeks.media/resize/300x/https://u.realgeeks.media/kingandsociety/KING_AND_SOCIETY-08.jpg)