4728 Marlboro Place, North Charleston, SC 29405
- $250,000
- 3
- BD
- 1
- BA
- 1,183
- SqFt
- Sold Price
- $250,000
- List Price
- $254,900
- Status
- Closed
- MLS#
- 19002271
- Closing Date
- Feb 28, 2019
- Year Built
- 1956
- Style
- Ranch, Traditional
- Living Area
- 1,183
- Bedrooms
- 3
- Bathrooms
- 1
- Full-baths
- 1
- Subdivision
- Park Circle
- Acres
- 0.16
Property Description
4728 Marlboro Place is located at the CORNER of Brookside and Marlboro Place conveniently centered a couple blocks west of the center of Park Circle and a couple blocks to the East of Mixson! Be sure to check out all of the great amenities offered at the Mixson Club! A large privacy fenced backyard with natural stone patio and attached garage with extra storage space are just a few of the exterior features. Beautiful oak trees provide shade and there is a well-kept community park just across the street. This charming Park Circle floorplan takes guests into your home through the bright and open sunroom that is large enough to double as a home office. From here you can get directly into the attached garage, backyard patio, or step up into the large family room with plenty of natural light and brand new wood flooring. The dining room is located just off of the family room overlooking the private backyard. The kitchen wraps around to an additional door leading out to the backyard and features plenty of counter space and cabinets, stainless appliances, and plenty more natural light. Down the hallway you will find 3 true bedrooms and a full bathroom. The windows throughout most of the home have been replaced within the last 2-3 years and the roof is only about 10 years old.
Additional Information
- Levels
- One
- Lot Description
- Level, Wooded
- Interior Features
- Ceiling - Smooth, Ceiling Fan(s), Family, Separate Dining, Sun
- Construction
- Asbestos
- Floors
- Ceramic Tile, Wood
- Roof
- Asphalt
- Foundation
- Crawl Space
- Parking
- 1 Car Garage, Attached, Garage Door Opener
- Elementary School
- North Charleston
- Middle School
- Morningside
- High School
- North Charleston
Mortgage Calculator
Listing courtesy of Listing Agent: Jeremy Wilson from Listing Office: ChuckTown Homes, LLC.
Selling Office: Century 21 Properties Plus.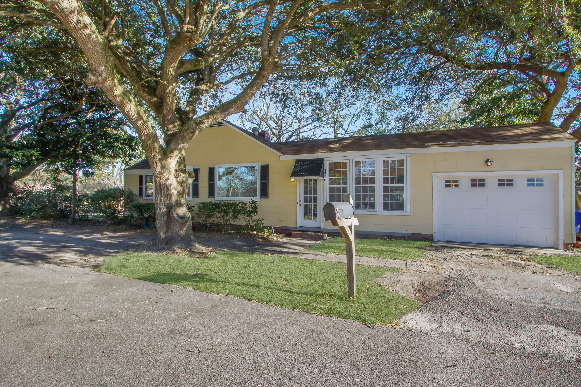
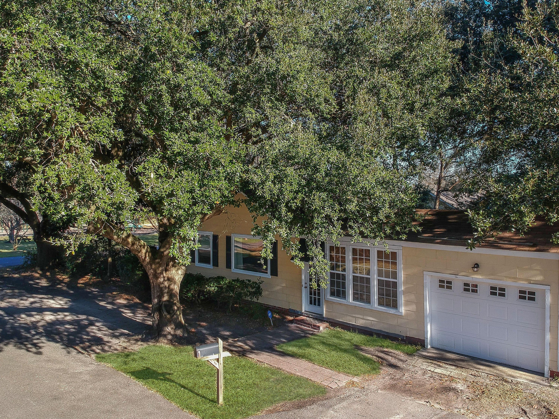
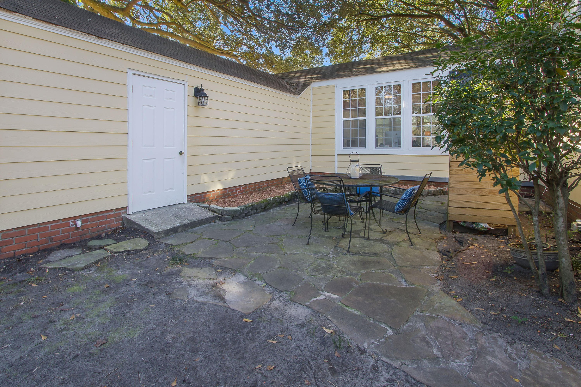
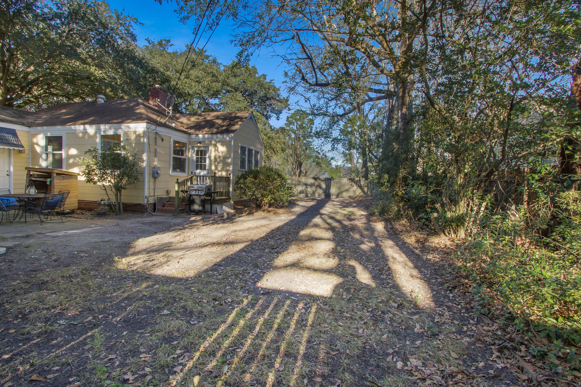
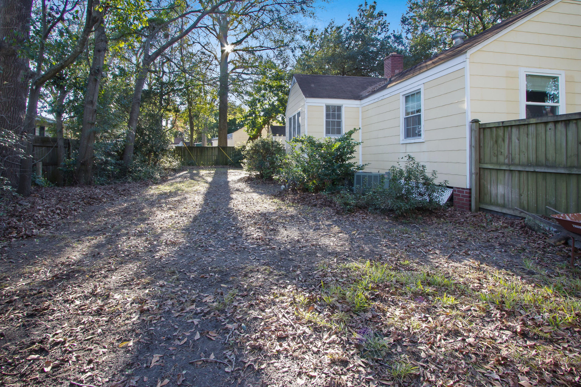
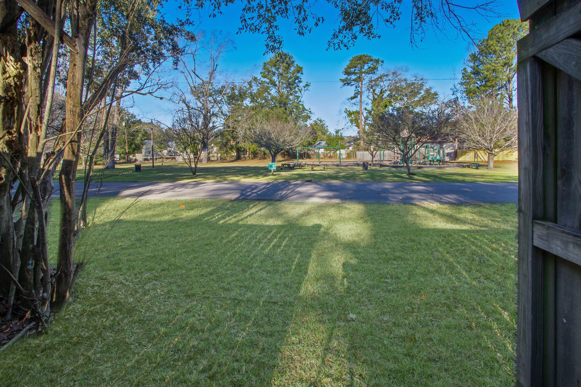

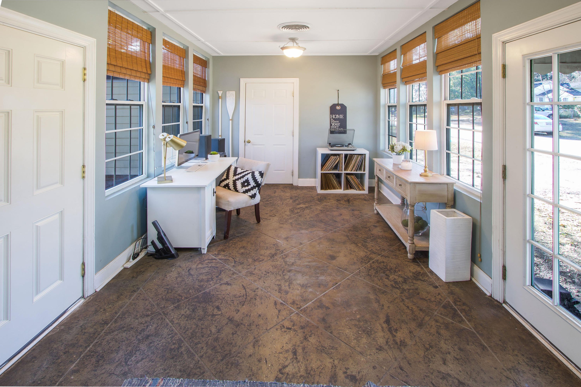
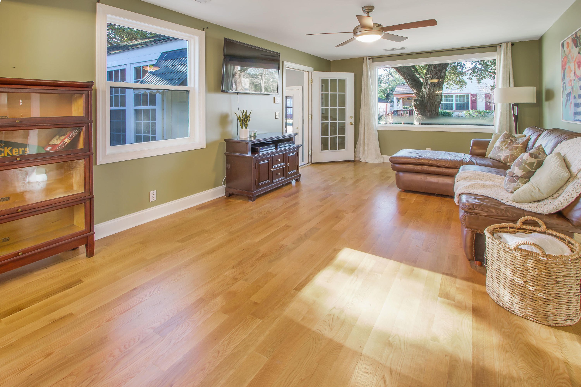
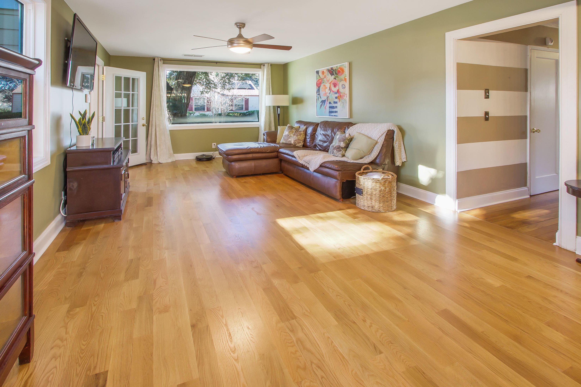
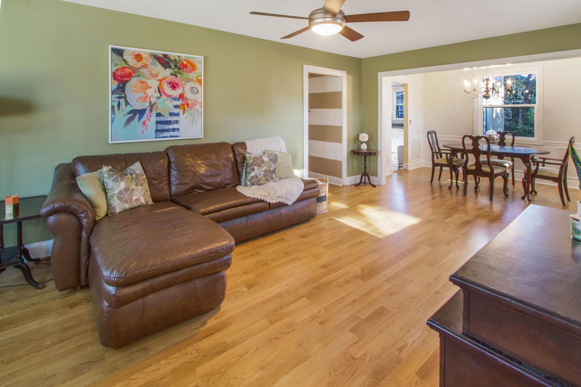
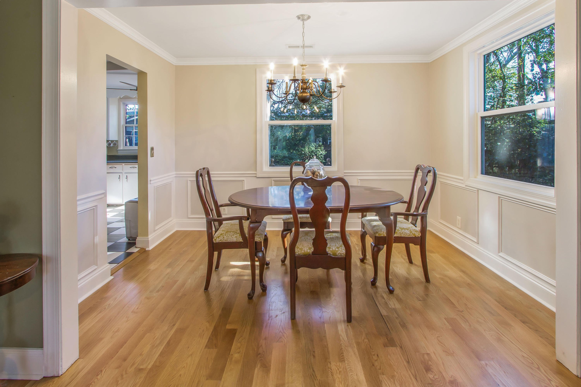

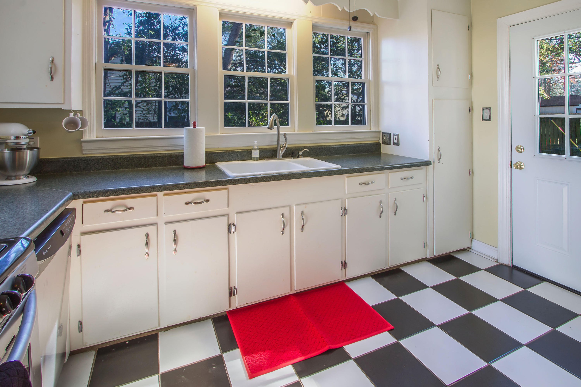

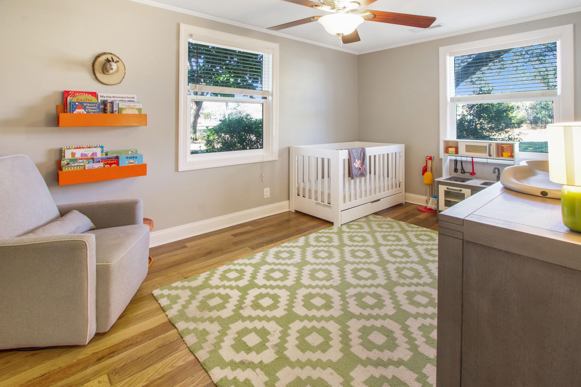
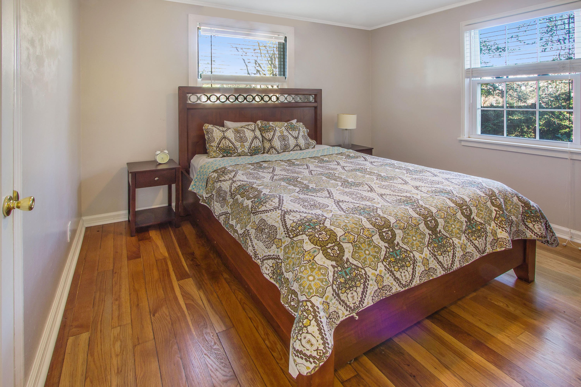
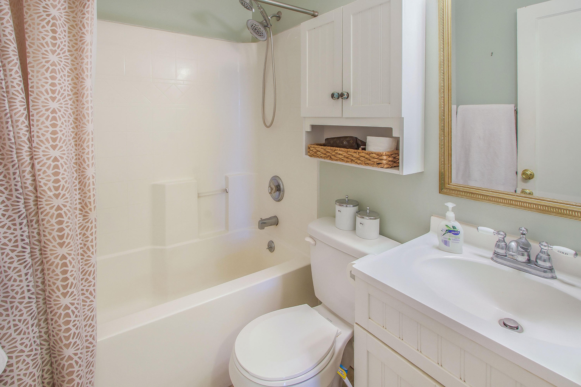
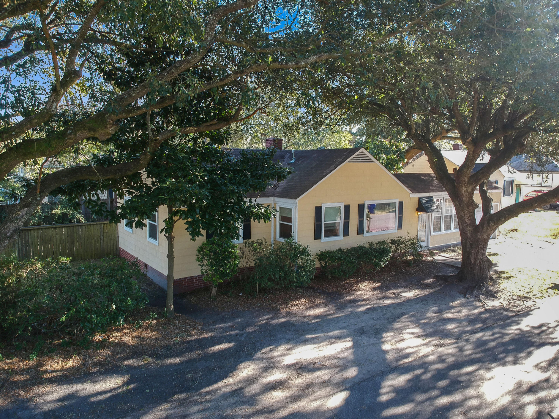
/t.realgeeks.media/resize/300x/https://u.realgeeks.media/kingandsociety/KING_AND_SOCIETY-08.jpg)