1170 Equinox Ct, Johns Island, SC 29455
- $270,000
- 4
- BD
- 2.5
- BA
- 1,935
- SqFt
- Sold Price
- $270,000
- List Price
- $275,000
- Status
- Closed
- MLS#
- 19000649
- Closing Date
- May 03, 2019
- Year Built
- 2004
- Style
- Traditional
- Living Area
- 1,935
- Bedrooms
- 4
- Bathrooms
- 2.5
- Full-baths
- 2
- Half-baths
- 1
- Subdivision
- Summertrees
- Master Bedroom
- Ceiling Fan(s), Garden Tub/Shower, Walk-In Closet(s)
- Acres
- 0.25
Property Description
This inviting two-story home is nestled on a quiet cul-de-sac in Summertrees. The roof was newly installed in 2015 and the HVAC was newly installed in 2016. The two-car garage gives you plenty of space for parking and storage. The front porch welcomes you home. As you enter, you'll be greeted by wood floors and a spacious floor plan, with a great flow for entertaining and everyday living. Enjoy cool evenings in front of the cozy gas fireplace, in the family room. The formal dining room, with crown molding, will be perfect for dinners with family and friends. The eat-in kitchen boasts plenty of cabinet and counter space. The spacious master bedroom features a walk-in closet and a nice en-suite, with dual vanities, a garden tub, and a separate shower.The rest of the bedrooms are also spacious in size. The bonus room over the garage could be used as a 4th bedroom or it would also make an excellent game room, entertainment room, or home office. The patio and large privacy-fenced backyard will be perfect for grilling out, entertaining, or watching the kids play. Conveniently located near shopping, dining, beaches, and Historic Downtown Charleston. Come see your new home, today! **Note: storage unit does not convey.**
Additional Information
- Levels
- Two
- Lot Dimensions
- 62x125x79x86x66
- Lot Description
- Cul-De-Sac, Interior Lot, Level
- Interior Features
- Ceiling - Smooth, Tray Ceiling(s), High Ceilings, Garden Tub/Shower, Walk-In Closet(s), Ceiling Fan(s), Eat-in Kitchen, Family, Entrance Foyer, Frog Attached, Pantry, Separate Dining
- Construction
- Vinyl Siding
- Floors
- Vinyl, Wood
- Roof
- Architectural
- Cooling
- Central Air
- Heating
- Electric
- Foundation
- Slab
- Parking
- 2 Car Garage, Attached
- Elementary School
- Angel Oak
- Middle School
- Haut Gap
- High School
- St. Johns
Mortgage Calculator
Listing courtesy of Listing Agent: Jeff Cook from Listing Office: Jeff Cook Real Estate LPT Realty.
Selling Office: Brand Name Real Estate.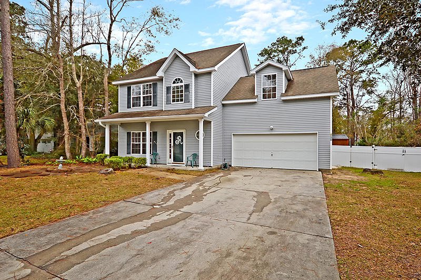
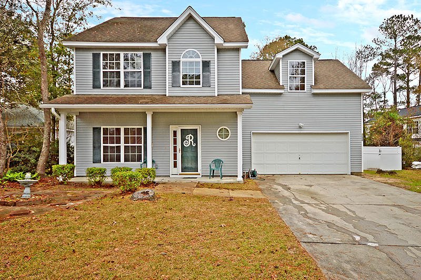
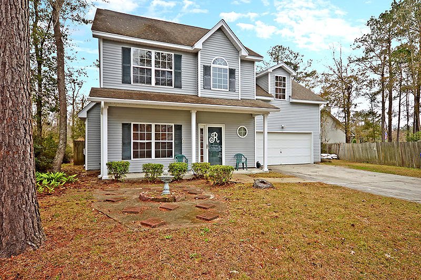
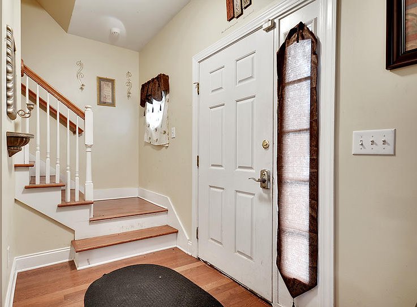
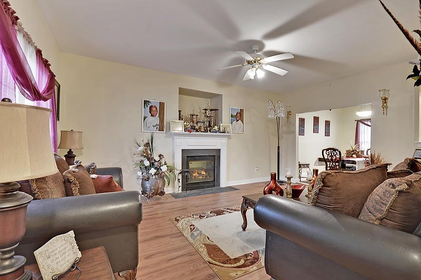
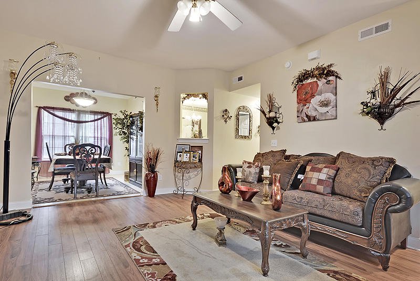
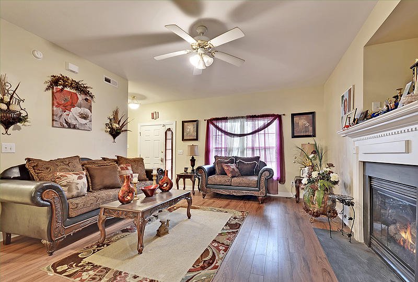
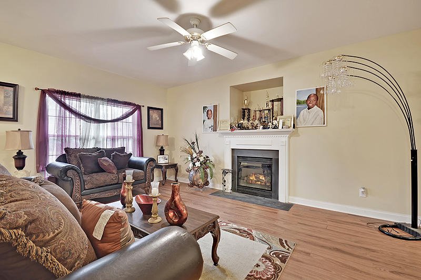
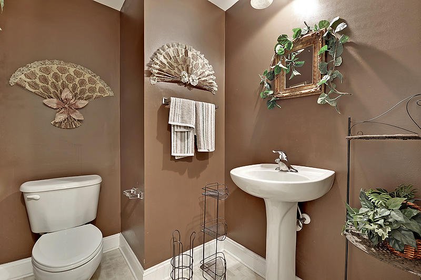
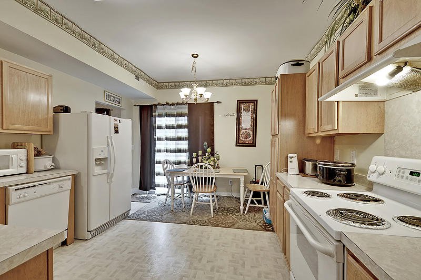
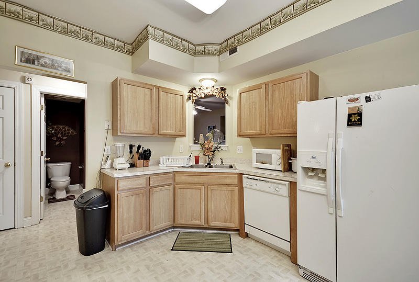
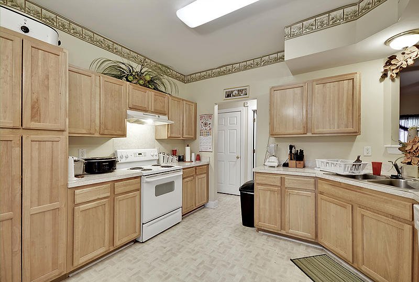
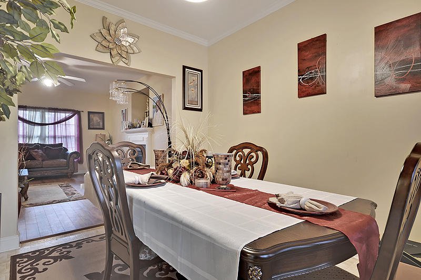
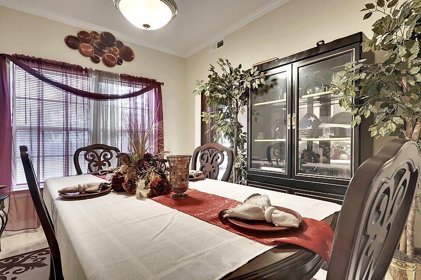
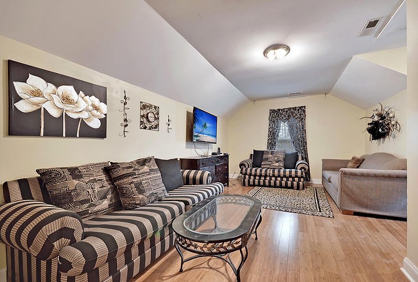
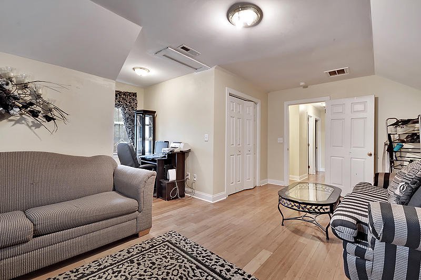
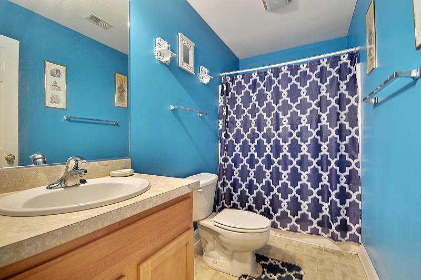
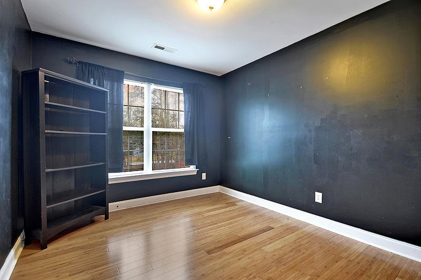
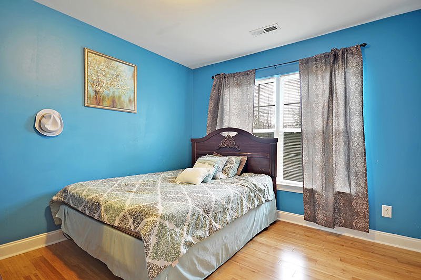
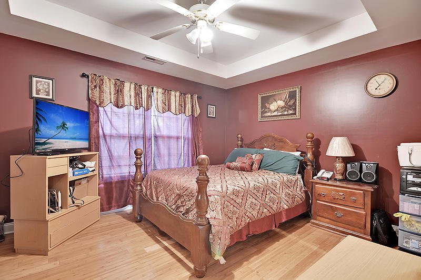
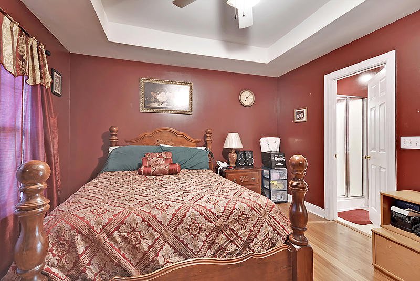
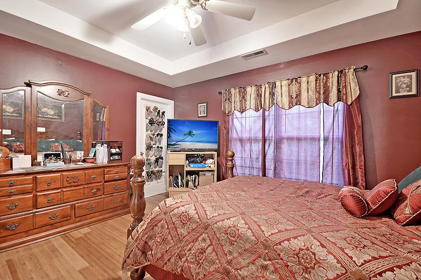
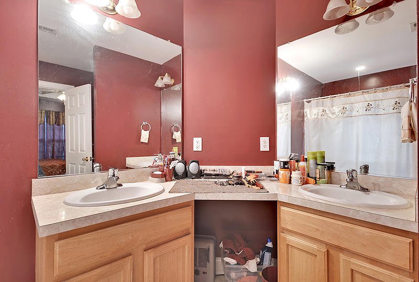
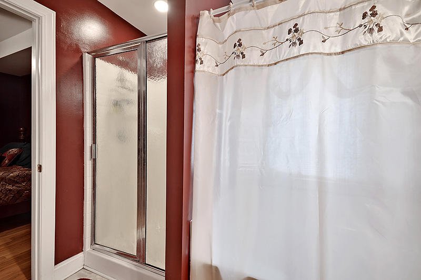
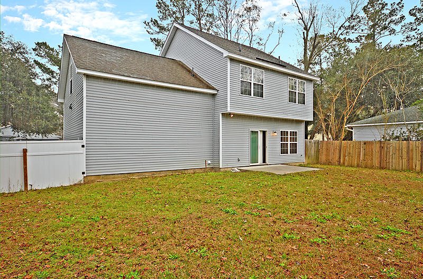
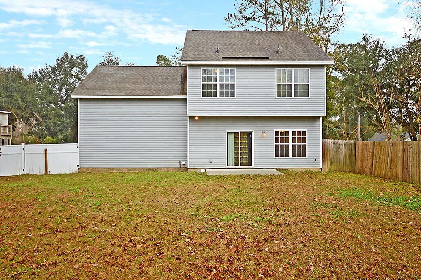
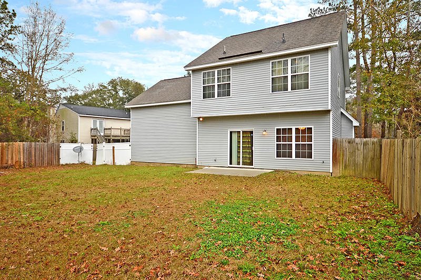
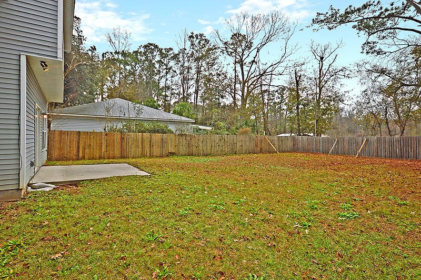
/t.realgeeks.media/resize/300x/https://u.realgeeks.media/kingandsociety/KING_AND_SOCIETY-08.jpg)