4024 Conant Road, Mount Pleasant, SC 29466
- $342,000
- 4
- BD
- 3
- BA
- 2,417
- SqFt
- Sold Price
- $342,000
- List Price
- $349,999
- Status
- Closed
- MLS#
- 18021215
- Closing Date
- Dec 28, 2018
- Year Built
- 2009
- Living Area
- 2,417
- Bedrooms
- 4
- Bathrooms
- 3
- Full-baths
- 3
- Subdivision
- Park West
- Master Bedroom
- Ceiling Fan(s), Garden Tub/Shower, Multiple Closets, Sitting Room, Walk-In Closet(s)
- Tract
- Preston
- Acres
- 0.10
Property Description
Priced to sell!! Looking for spacious and affordable living in Mount Pleasant? You have found it in this home! Welcome to this four bedroom, three full bathroom END UNIT townhome in the heart of Parkwest. Featuring a two car garage and a screened-in back porch, this home is sure to check off all of your ''must haves.'' Upon entering the home, you will find a giant mud room with two over sized closets and entry into the garage. Upstairs is the main living area with hardwood floors throughout. The focus of this area is the gas fireplace located in the center of the room - splitting the living room from the dining and kitchen areas. There is an office or study located on the main floor as well as one bedroom that can easily be used as a playroom or guest bedroom.The kitchen features stainless steel appliances, gas range, and built-in microwave. All appliances convey as seen. On the third floor of the home is where the additional three bedrooms are located, including the HUGE Master suite that is located to the rear of the home. The Master has two oversized closets and a generous size bathroom with garden tub and separate shower. The laundry area is also on the third floor, along with the two other bedrooms. The home has been freshly painted and has new carpeting on the third floor. Preston is located right next to the Park West amenity center so just walk on over to the beautiful pool, 6 lighted tennis courts, play park or jogging trails. Park West also includes the Town of Mt. Pleasant recreational facility which includes ball fields, additional tennis courts, an indoor/outdoor pool, track, basketball gym, a multi-use building that hosts a variety of classes for all ages, a kayaking lake, a trailhead to Laurel Hill County Park and more! Laurel Hill Primary, Pinckney Elementary and Cario Middle Schools are the public schools that are also located within Park West. Park West also includes retail space to include a grocery stores, nail salons, restaurants, dry cleaners, etc.
Additional Information
- Levels
- 3 Stories
- Lot Description
- Level
- Interior Features
- Ceiling - Smooth, High Ceilings, Garden Tub/Shower, Walk-In Closet(s), Ceiling Fan(s), Eat-in Kitchen, Family, Entrance Foyer, Living/Dining Combo, In-Law Floorplan
- Construction
- Brick Veneer, Cement Plank
- Floors
- Ceramic Tile, Wood
- Roof
- Architectural
- Foundation
- Slab
- Parking
- 2 Car Garage
- Elementary School
- Laurel Hill
- Middle School
- Cario
- High School
- Wando
Mortgage Calculator
Listing courtesy of Listing Agent: Misti Cox from Listing Office: King and Society Real Estate.
Selling Office: BIG Realty, LLC.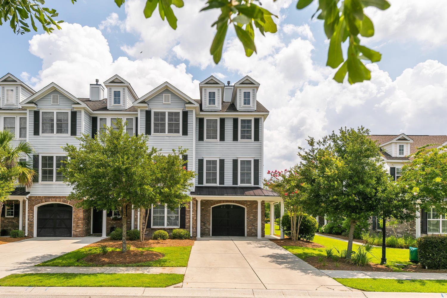
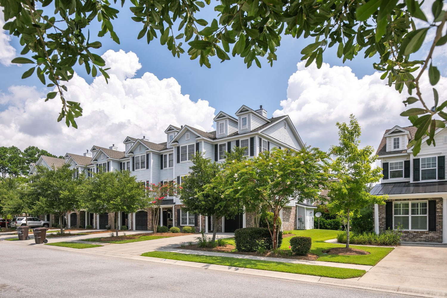


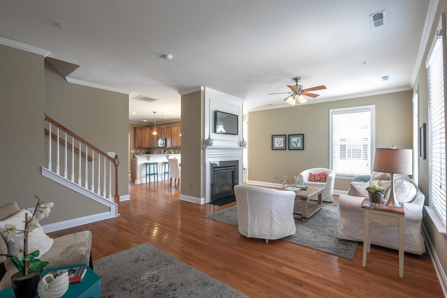
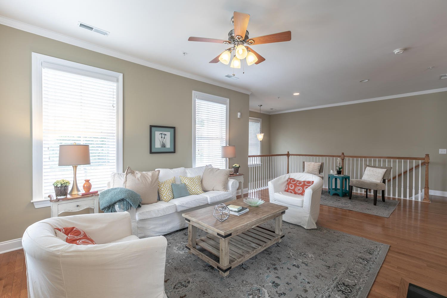
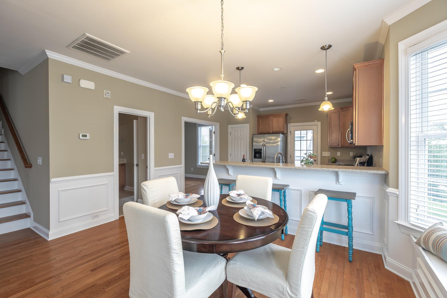
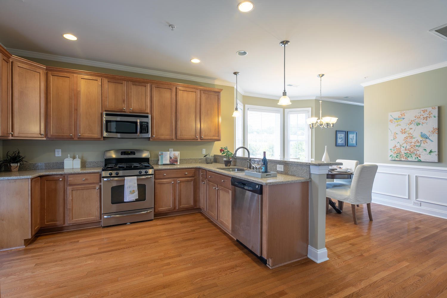
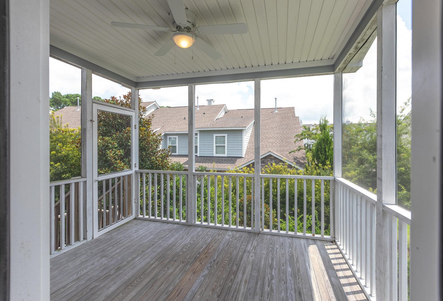
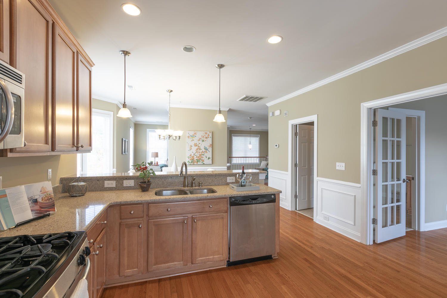
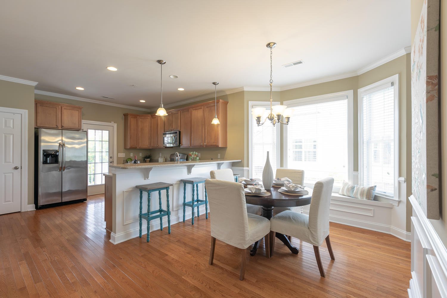
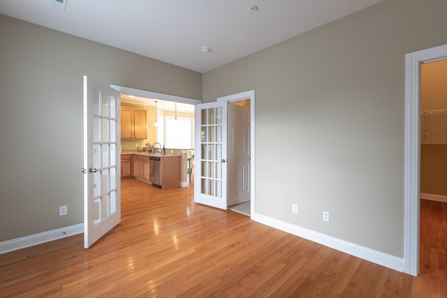
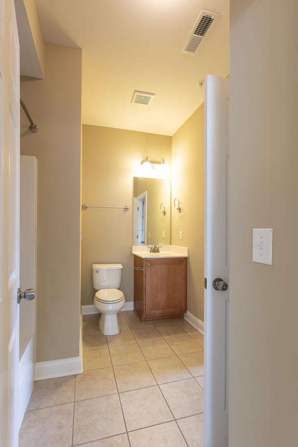
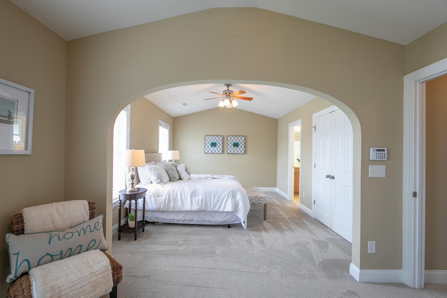
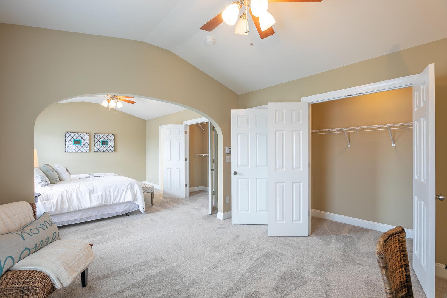
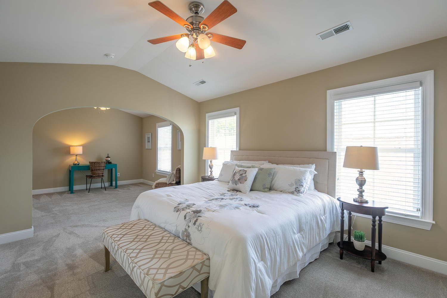
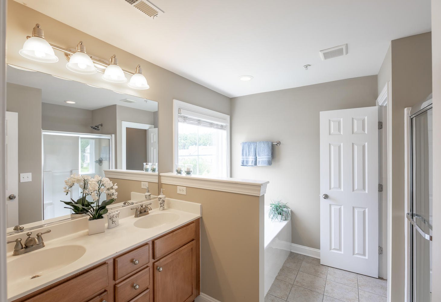
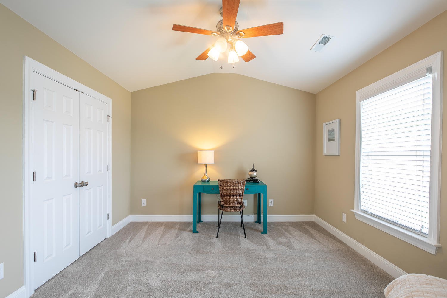
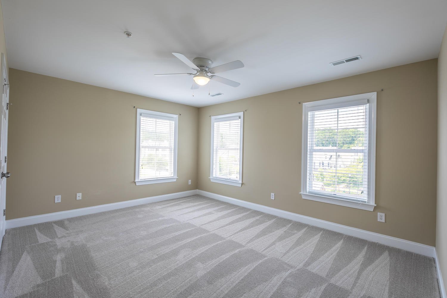
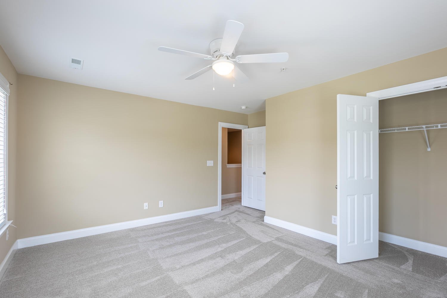
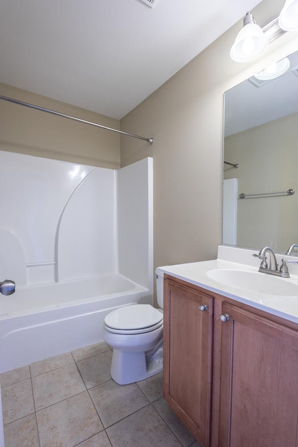
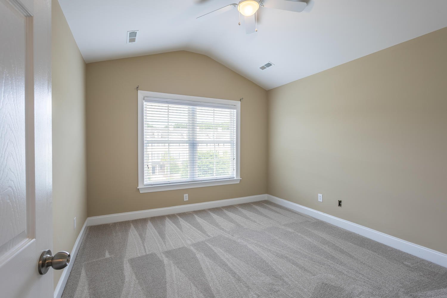
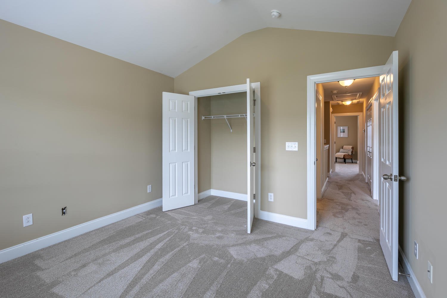
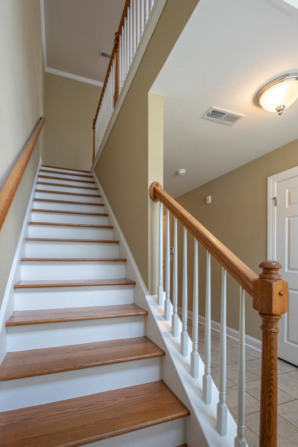

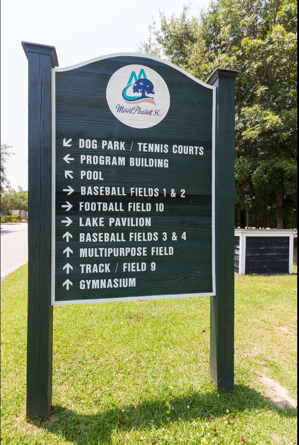

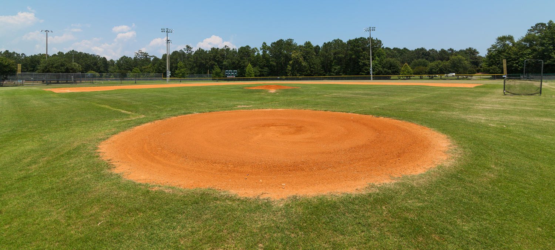
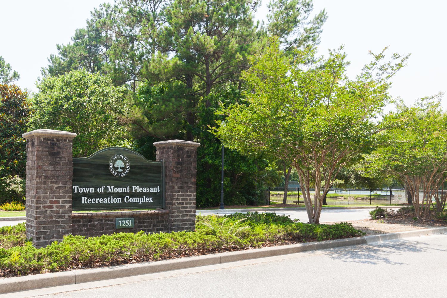
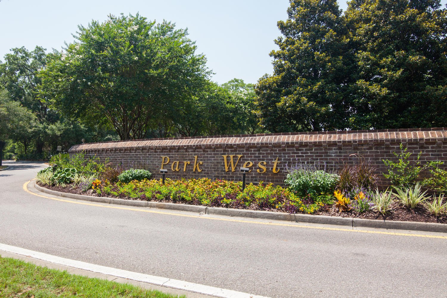
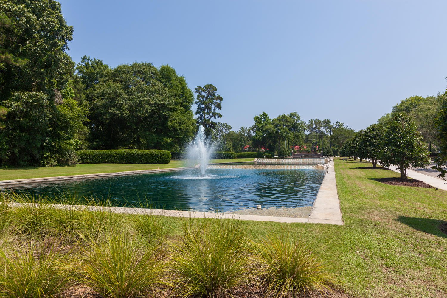
/t.realgeeks.media/resize/300x/https://u.realgeeks.media/kingandsociety/KING_AND_SOCIETY-08.jpg)