1474 Blue Cascade Drive, Mount Pleasant, SC 29464
- $748,000
- 3
- BD
- 3.5
- BA
- 2,741
- SqFt
- Sold Price
- $748,000
- List Price
- $764,500
- Status
- Closed
- MLS#
- 18010976
- Closing Date
- May 24, 2018
- Year Built
- 2011
- Style
- Traditional
- Living Area
- 2,741
- Bedrooms
- 3
- Bathrooms
- 3.5
- Full-baths
- 3
- Half-baths
- 1
- Subdivision
- Watermark
- Master Bedroom
- Ceiling Fan(s), Dual Masters, Garden Tub/Shower, Sitting Room, Walk-In Closet(s)
- Acres
- 0.11
Property Description
This home really wows with a 23' long entrance hall and its uplit barrel ceiling! Custom built as the builder's personal residence, there are many high end details that separate this 3 bedroom, 3.5 bath home from the pack! Open concept kitchen includes ss appliances, gas range, built in wine fridge. Highlighting the kitchen is a gorgeous granite counter top on the island. The floor plan flows seamlessly: kitchen is joined to formal dining room by hall and pantry, and family room opens to the screened porch through large french doors. The porch is an absolute oasis, featuring vaulted ceilings, tile flooring, light filtering shades. It provides convenient access to the garage, as well as the beautifully landscaped courtyard. First floor master bedroom has uplit tray ceiling. The luxurious master bath is like a private spa with his and her vanities, separate WC, large shower with multiple spray heads, and jetted tub will fit two! The gas fireplace in the family room is a beautiful focal point with its raised stone hearth and heart pine mantle surrounded by built-in book shelves. A wide, open staircase leads to the oversized ensuite bedrooms with walk in closets. The upstairs master bedroom has a small, private sitting area/ craft room with a window and a generous walk in closet. The two upstairs bedrooms share a wood floored den that looks over the downstairs family room. The third bathroom is a jack and jill that opens to the den and third bedroom. Well proportioned powder room and laundry room are downstairs. From the mahogany door to wraparound porch, to the wooden barrel ceiling entry and stacked stone fireplace, the quality of this luxury home is second to none! Watermark Amenities include Pool, Play Park, Lake and Walking Trails. The upscale neighborhood is centrally located and close to Beaches, Restaurants, Shopping, Shem Creek, I-526, and convenient to Charleston International Airport, Boeing, and Downtown Charleston. Not in a Flood Zone and does not require flood insurance. R23 insulation, sound barrier insulation (all interior walls), irrigation, decorative landscape lighting, tankless water heater and (2) 8' tall wooden garage doors.
Additional Information
- Levels
- Two
- Interior Features
- Ceiling - Cathedral/Vaulted, Ceiling - Smooth, Tray Ceiling(s), High Ceilings, Garden Tub/Shower, Kitchen Island, Walk-In Closet(s), Ceiling Fan(s), Bonus, Eat-in Kitchen, Family, Pantry, Separate Dining, Study
- Construction
- Cement Plank
- Floors
- Ceramic Tile, Wood
- Roof
- Architectural
- Cooling
- Central Air
- Heating
- Electric
- Exterior Features
- Lawn Irrigation, Lighting
- Foundation
- Raised Slab
- Parking
- 2 Car Garage, Detached, Off Street, Other (Use Remarks), Garage Door Opener
- Elementary School
- Mamie Whitesides
- Middle School
- Laing
- High School
- Wando
Mortgage Calculator
Listing courtesy of Listing Agent: Behren Kittrell from Listing Office: Charleston Flat Fee Real Estate. 843-870-3549
Selling Office: Carolina One Real Estate.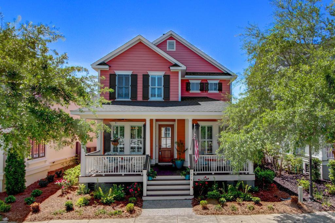
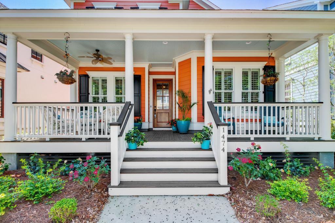
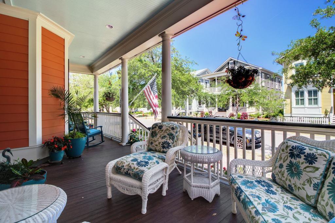
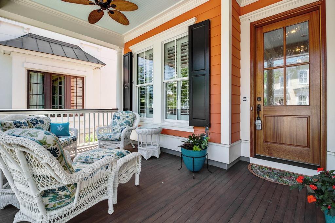
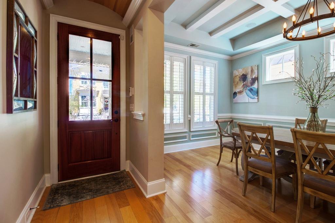
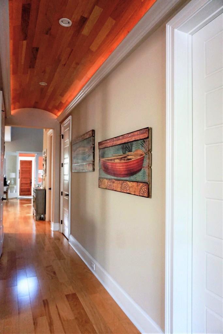
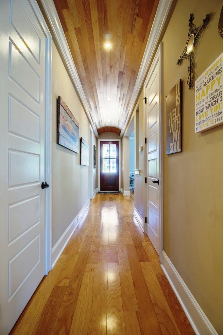
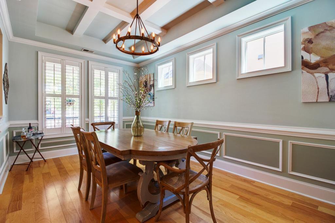
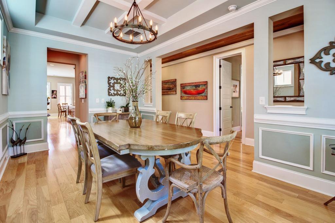
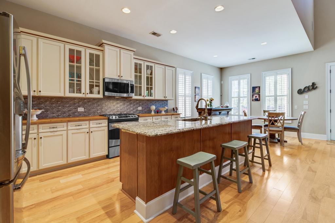
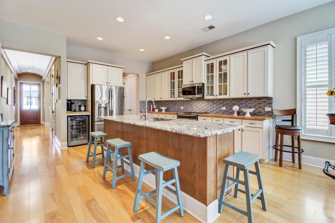
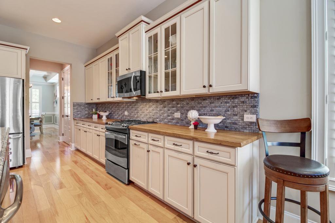
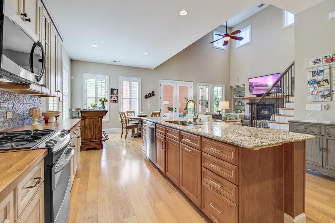
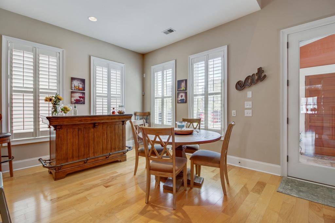
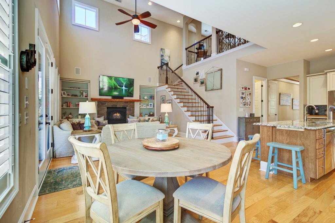
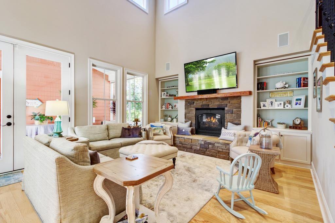
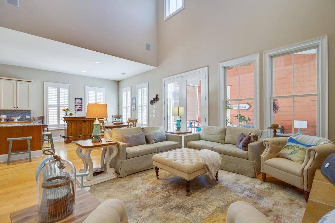
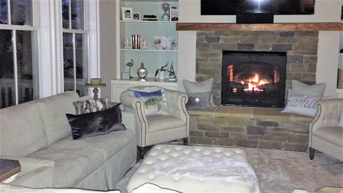
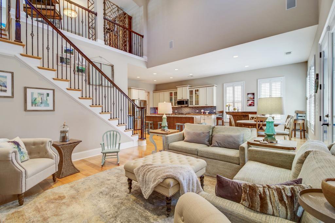
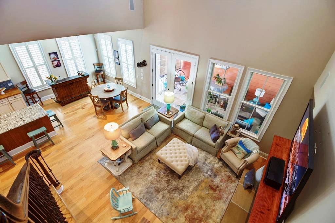
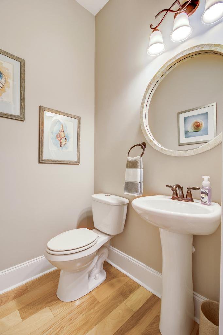
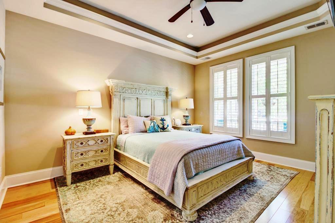
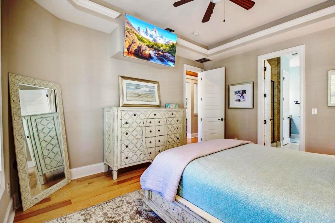
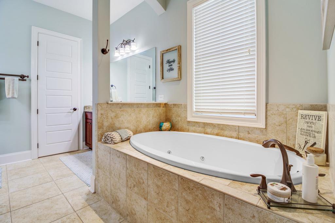
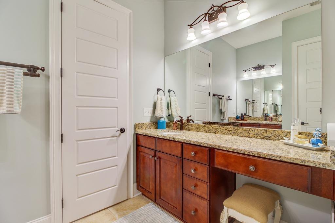
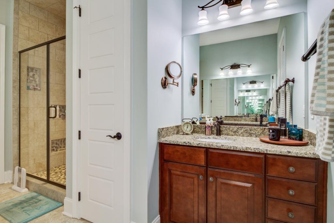
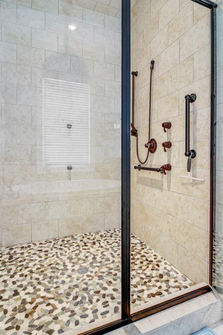
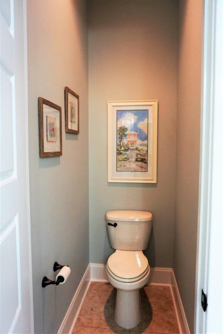
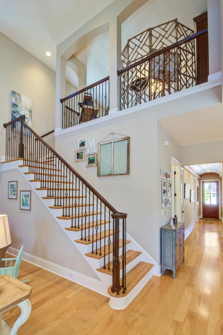
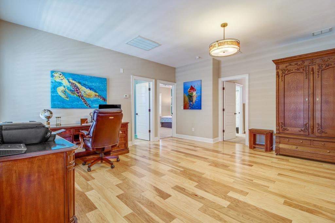
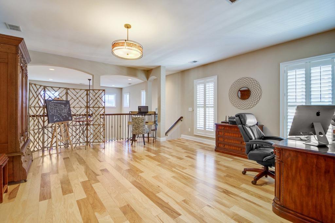
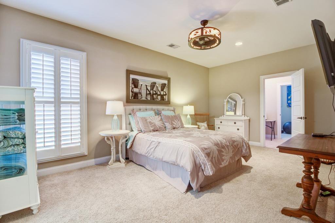
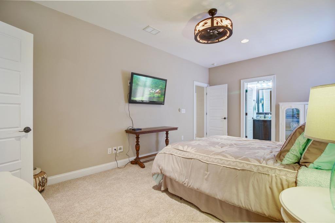
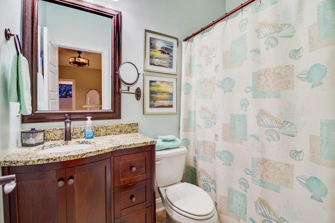
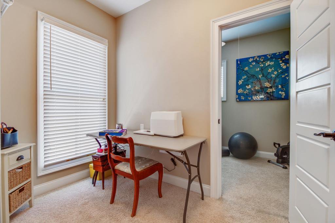
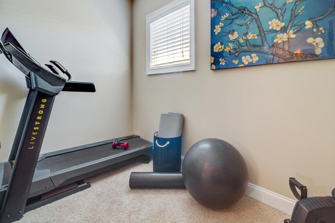
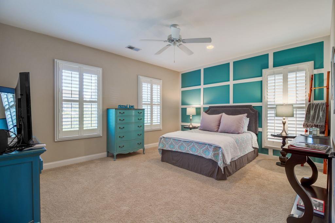
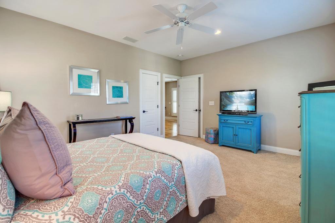
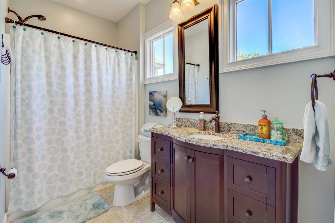
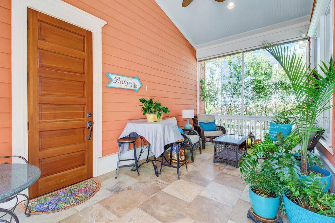
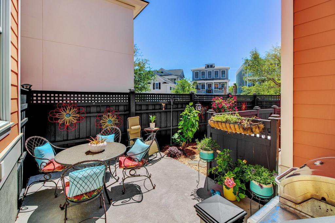
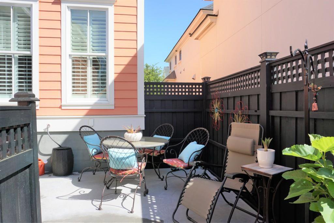
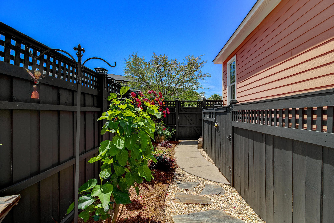
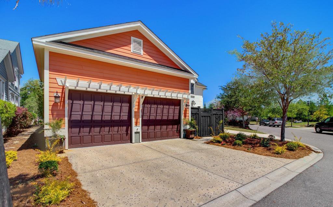
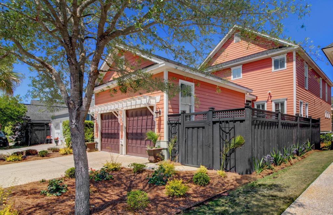
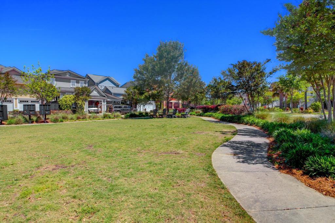
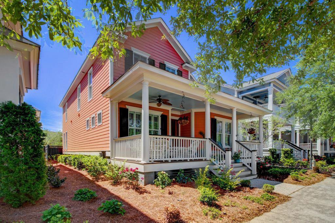
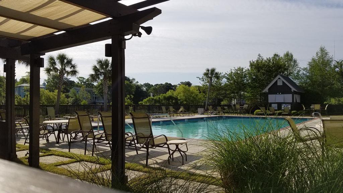
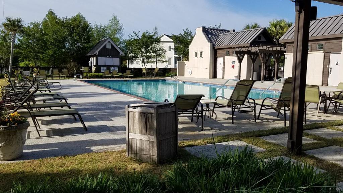
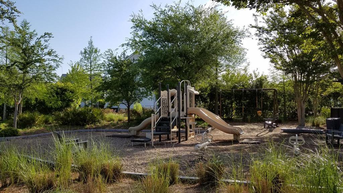
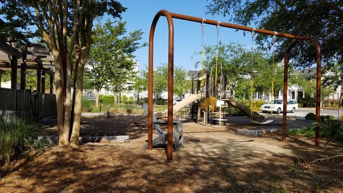
/t.realgeeks.media/resize/300x/https://u.realgeeks.media/kingandsociety/KING_AND_SOCIETY-08.jpg)