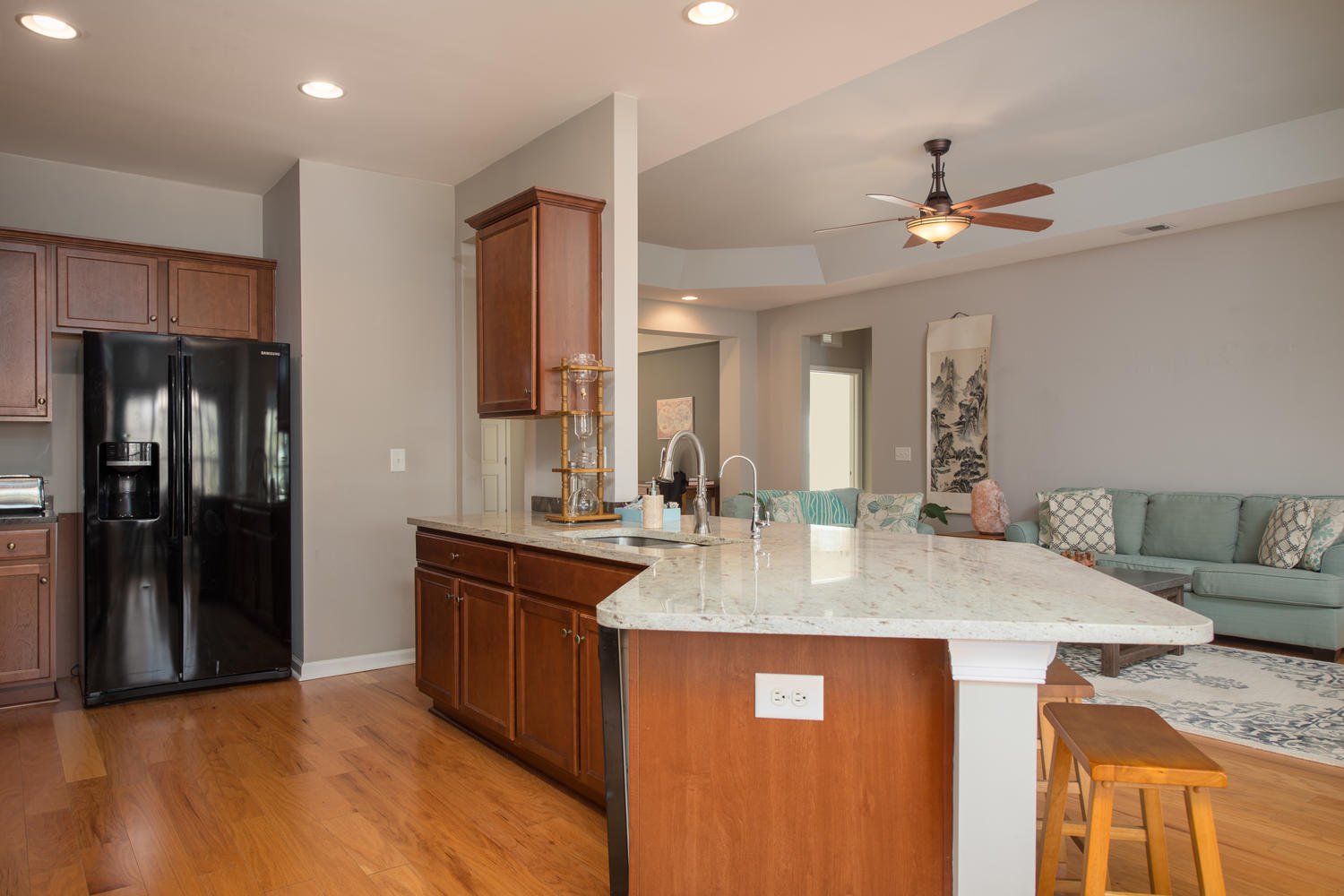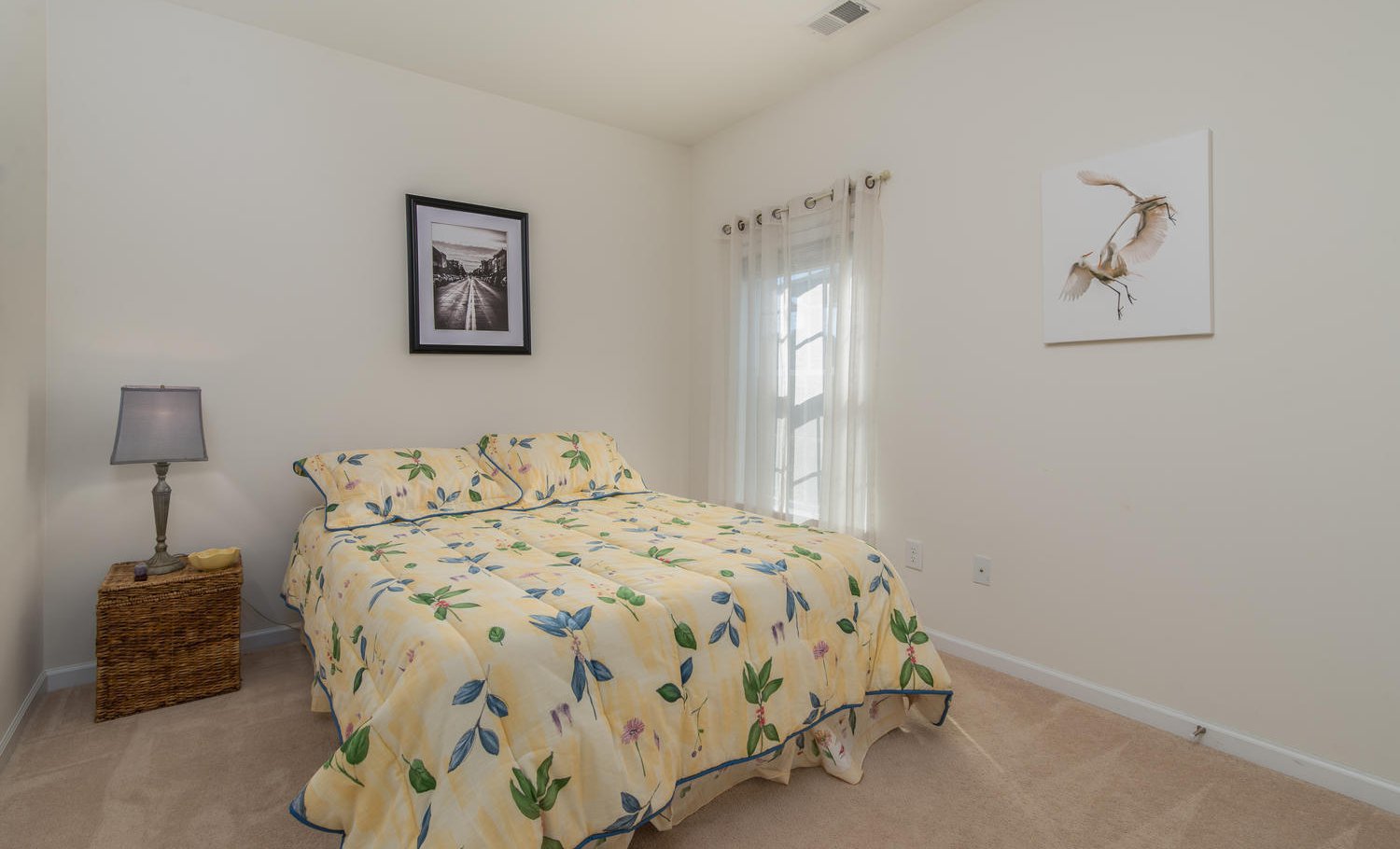2210 Terrabrook Lane, Charleston, SC 29412
- $400,500
- 3
- BD
- 2
- BA
- 2,278
- SqFt
- Sold Price
- $400,500
- List Price
- $397,000
- Status
- Closed
- MLS#
- 18001518
- Closing Date
- Feb 22, 2018
- Year Built
- 2012
- Style
- Ranch, Traditional
- Living Area
- 2,278
- Bedrooms
- 3
- Bathrooms
- 2
- Full-baths
- 2
- Subdivision
- Terrabrook
- Master Bedroom
- Ceiling Fan(s), Garden Tub/Shower, Walk-In Closet(s)
- Acres
- 0.20
Property Description
This beautiful, modern home will check off all your boxes. Convenient location (just 12 minutes from downtown Charleston). Open floor plan. Single story living. Smooth, 9-foot ceilings. Recent construction (2012). Abundant natural light, especially from the large sunroom at the rear of the home. Private yard, with spacious deck for entertaining. The kitchen features granite counters, an island with breakfast bar, an adjacent eat-in area, and a gas cooktop stove. The master suite includes a tray ceiling, separate shower, garden tub, and a walk-in closet. The main living area features a wood-burning fireplace and a tray ceiling. This home offers flexible floor plan options. The private room located adjacent to the entry foyer can be used as a home office or as a formal living room.The large open area near the entrance can be used as a separate dining area (it features crown molding) or for other uses (the current owner uses it as a sitting area and library). Other conveniences include a large laundry room, a tankless gas water heater, and a spacious 2-car garage. Please note that the property taxes are currently assessed at a 6% assessment ratio and a new owner can expect a significantly lower tax bill if they qualify for a 4% assessment ratio. Washer and dryer, refrigerator and all other appliances to convey with the home. The seller is open to selling many of the furnishings located within the home (these are not included in the price and would be negotiated separately).
Additional Information
- Levels
- One
- Lot Description
- Interior Lot
- Interior Features
- Ceiling - Smooth, Tray Ceiling(s), High Ceilings, Kitchen Island, Ceiling Fan(s), Eat-in Kitchen, Family, Entrance Foyer, Living/Dining Combo, Office, Sun
- Construction
- Cement Plank
- Floors
- Ceramic Tile, Laminate
- Roof
- Asphalt
- Heating
- Electric, Forced Air, Heat Pump
- Foundation
- Crawl Space
- Parking
- 2 Car Garage
- Elementary School
- Murray Lasaine
- Middle School
- Ft. Johnson
- High School
- James Island Charter
Mortgage Calculator
Listing courtesy of Listing Agent: Chris Cunniffe from Listing Office: Engel & Volkers Charleston.
Selling Office: Luxury Land and Homes Inc.

























/t.realgeeks.media/resize/300x/https://u.realgeeks.media/kingandsociety/KING_AND_SOCIETY-08.jpg)