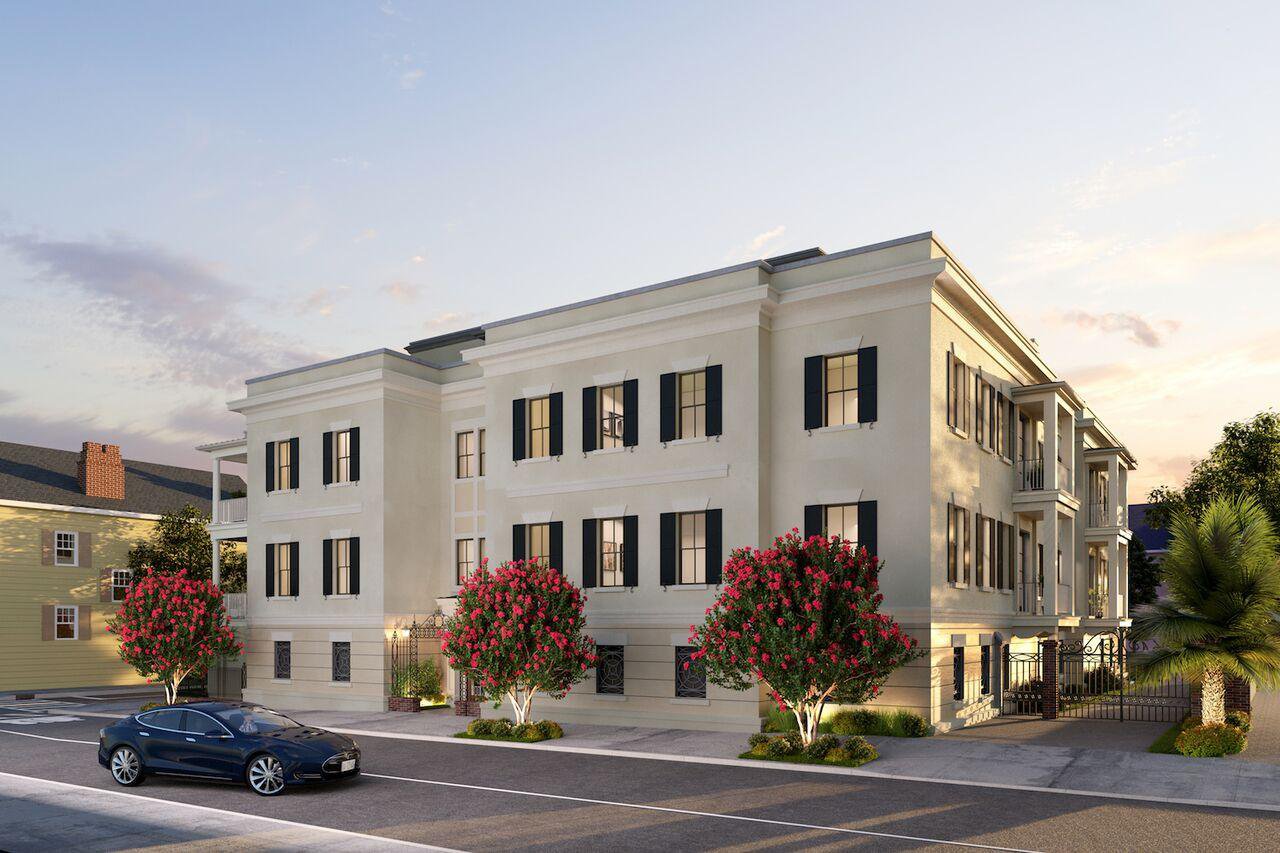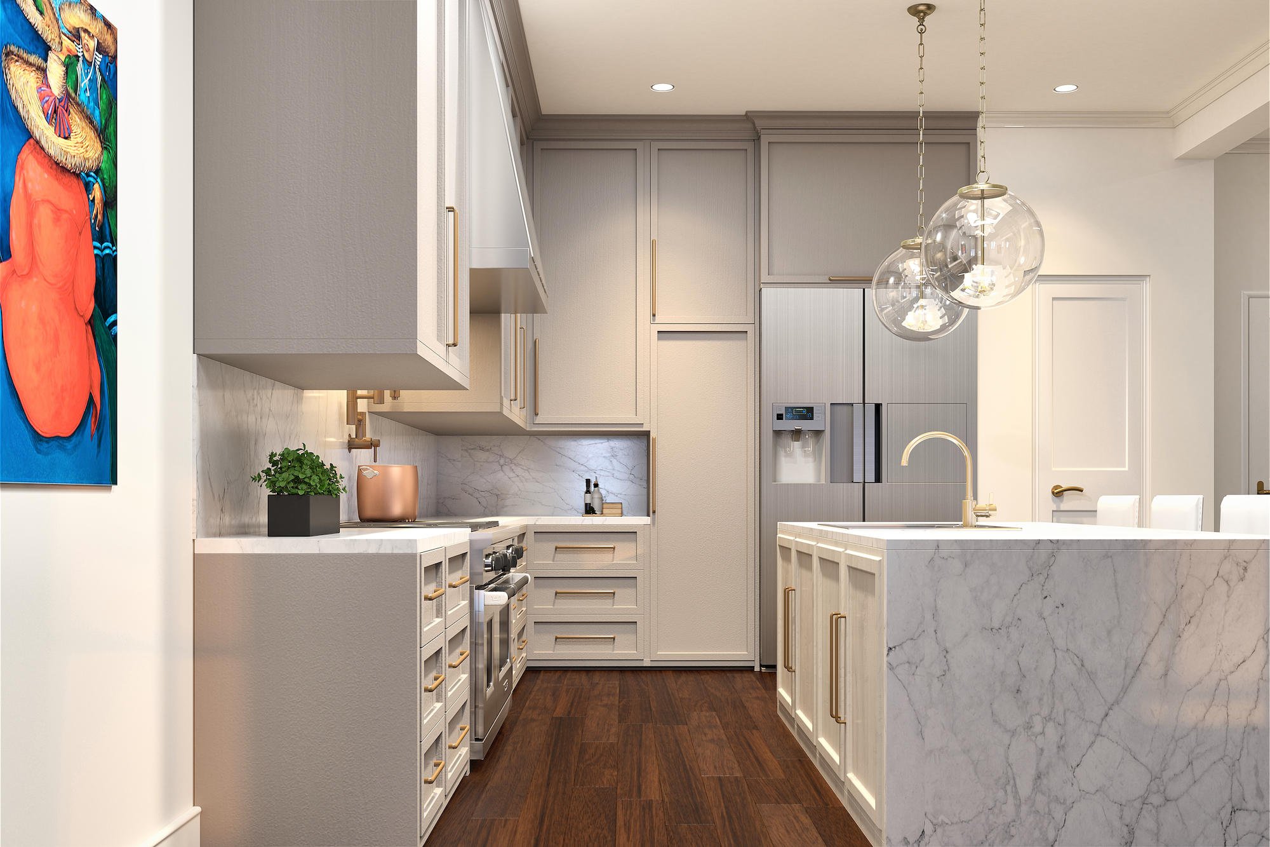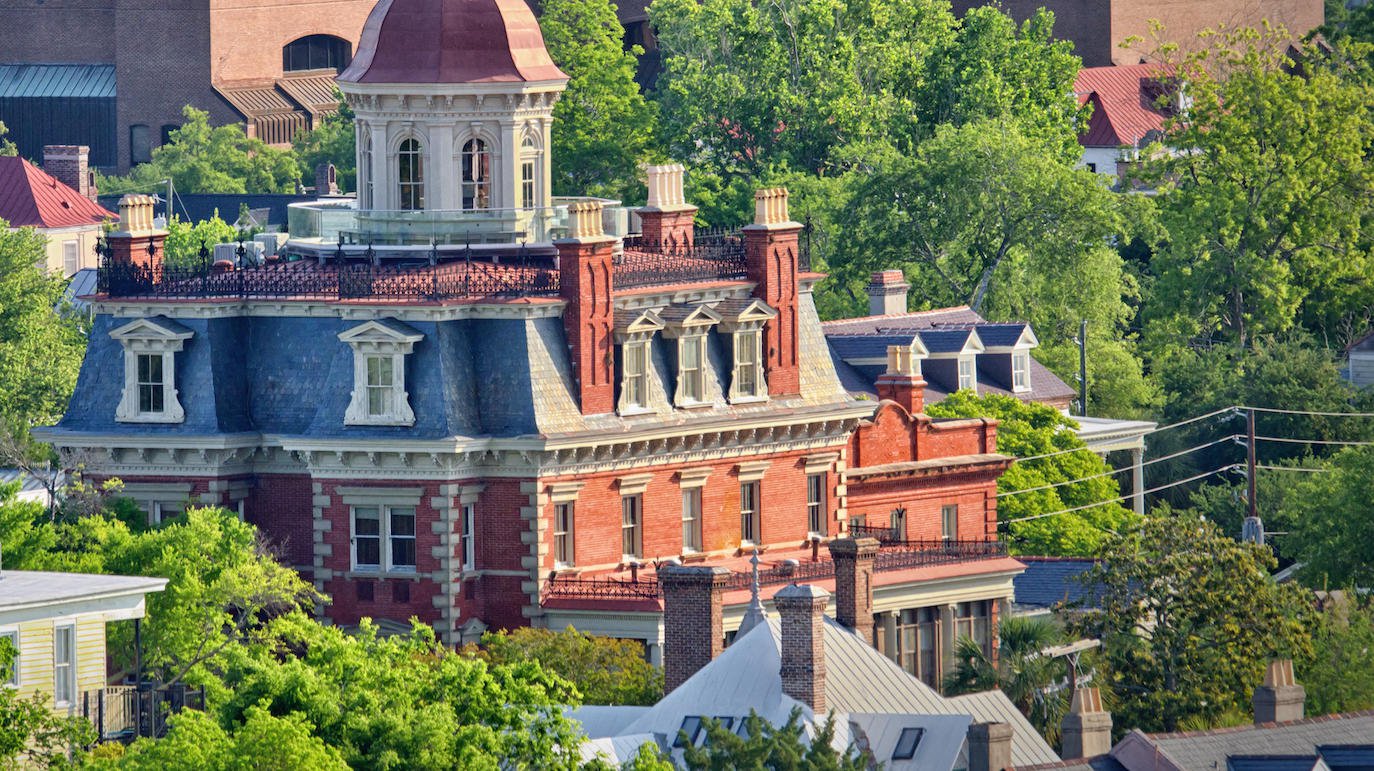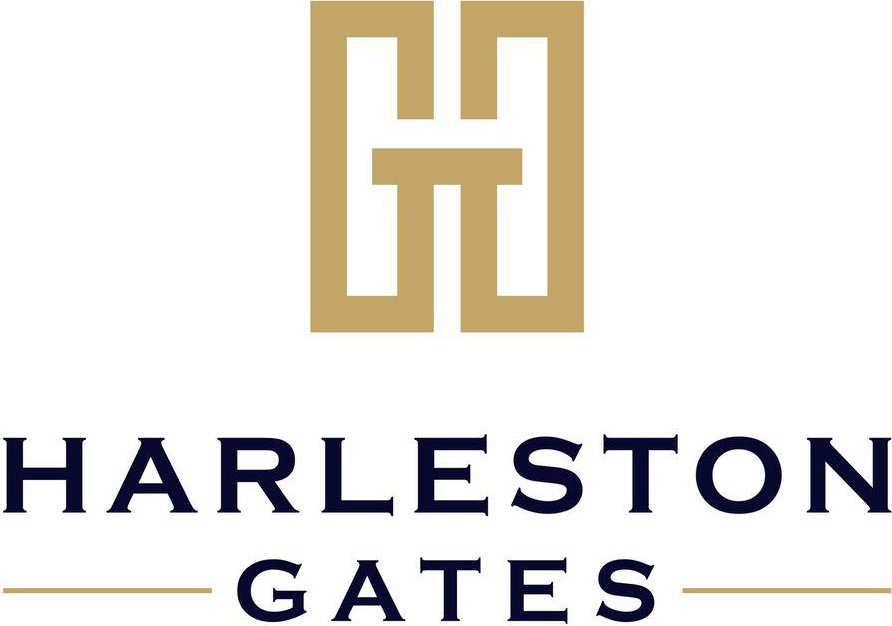31 Smith Street Unit #202, Charleston, SC 29401
- $1,950,000
- 3
- BD
- 3
- BA
- 2,104
- SqFt
- Sold Price
- $1,950,000
- List Price
- $2,100,000
- Status
- Closed
- MLS#
- 17032797
- Closing Date
- Nov 12, 2020
- Year Built
- 2019
- Living Area
- 2,104
- Bedrooms
- 3
- Bathrooms
- 3
- Full-baths
- 3
- Subdivision
- Harleston Village
- Master Bedroom
- Ceiling Fan(s), Walk-In Closet(s)
- Tract
- Harleston Gates
Property Description
One of the most spectacular boutique condominium buildings ever created in Charleston, Harleston Gates is estimated to be ready for its owners in the late Fall 2020. Each residence is outfitted with the finest of finishes, and includes two secured parking spaces in the enclosed garage. The South Flat (#202) offers a bright and gracious open floor plan with southwestern exposures in the nearly 40 foot wide living room. The kitchen is outfitted in ceiling height custom cabinetry as well as Wolf and Sub-Zero appliances. Additionally, you'll find 10-foot ceilings throughout, a gas fireplace, a generous master suite with an expansive closet, a private veranda, and a private garage entrywayand stairwell to a courtyard - perfect for owners with dogs, or for an easy exit to stroll around Downtown. Built of ICF (Integrated Concrete Forms), the walls of Harleston Gates are more than a foot thick, providing quiet, energy efficiency and strength. With a stucco coated exterior, stone window sills, impact-rated windows, copper lanterns, custom ironwork, and imported Italian Limestone and Travertine wrapping the base, there is elegance and attention to detail at every turn. In addition, an exclusive amenities partnership with the Wentworth Mansion Inn affords Harleston Gates owners with the luxuries it provides. Created by the Lowcountry's finest luxury development company, Bennett-Hofford Construction, designed by prominent architectural firm, Evans & Schmidt, and featuring renowned landscape architect, Sheila Wertimer, Harleston Gates offers an unparalleled opportunity to experience the essence of Charleston living. Located in Harleston Village, a vibrant and tranquil neighborhood, it is favorably situated a few blocks west of the nationally-acclaimed King Street shopping and restaurant districts. Resplendent with intimate cafes, water views, and the celebrated historic Colonial Lake - it is a place to relax and commune. Live confidently knowing South Carolina's finest medical facilities are within walking distance, and explore the serene Lowcountry waterways with the largest full-service marina in Charleston, steps away.
Additional Information
- Levels
- One
- Interior Features
- Ceiling - Smooth, High Ceilings, Kitchen Island, Walk-In Closet(s), Ceiling Fan(s)
- Construction
- Block/Masonry, Stucco
- Floors
- Ceramic Tile, Marble, Stone, Wood
- Roof
- Metal
- Heating
- Heat Pump
- Foundation
- Raised
- Parking
- 2 Car Garage
- Elementary School
- Memminger
- Middle School
- Simmons Pinckney
- High School
- Burke
Mortgage Calculator
Listing courtesy of Listing Agent: Beth Huntley from Listing Office: Dunes Properties of Chas Inc.
Selling Office: Dunes Properties of Chas Inc.














/t.realgeeks.media/resize/300x/https://u.realgeeks.media/kingandsociety/KING_AND_SOCIETY-08.jpg)