3049 Monhegan Way, Mount Pleasant, SC 29466
- $596,000
- 3
- BD
- 3.5
- BA
- 2,850
- SqFt
- Sold Price
- $596,000
- List Price
- $598,500
- Status
- Closed
- MLS#
- 17032406
- Closing Date
- Apr 26, 2018
- Year Built
- 2013
- Living Area
- 2,850
- Bedrooms
- 3
- Bathrooms
- 3.5
- Full-baths
- 3
- Half-baths
- 1
- Subdivision
- Hamlin Plantation
- Master Bedroom
- Ceiling Fan(s), Garden Tub/Shower, Multiple Closets, Outside Access, Walk-In Closet(s)
- Tract
- One Hamlin Place
- Acres
- 0.08
Property Description
2850 sq. ft. 3BD, 3.5BA, with ELEVATOR AND AUTOMATIC FULL HOUSE GENERATOR! This stunning end unit, elevated townhome is one of a kind!! There are only a handful of end units in One Hamlin Place and this one has 3 full baths with a larger side yard than most, makes it a must see! You enter into a lowered foyer with stairs that lead you to up to the great room that offers a gas fireplace with custom built-ins and book shelves & wrought iron banister. The dining room is complete with wainscoting, upgraded light fixtures and abundant natural light. Plantation shutters throughout, site finished hardwoods, all upgraded lighting, crown molding, 10ft ceilings and 8ft doors on the first floor give this home a custom and grand feeling.The chef's kitchen has staggered upgraded glazed cabinets, granite countertops, upgraded backsplash, oversized kitchen island with added storage, walk-in pantry and a custom stainless steel hood vent. The open floorplan offers the eat-in kitchen and sunroom off the kitchen to be used as one continuous space. There are screen porches off the sunroom and owner's suite upstairs that over look a pond and wooded buffer. The elevator that takes you from the ground level to the second floor, making grocery shopping easy to bring home. The large owner's suite is located on the second floor with crown molding, 2 walk-in California style closets, dual vanities, and tiled walk-in shower with frameless glass and garden tub. Three car garage with additional storage space. This property is maintenance free living at it's best!
Additional Information
- Levels
- 3 Stories
- Lot Description
- Level
- Interior Features
- Ceiling - Smooth, Tray Ceiling(s), High Ceilings, Elevator, Kitchen Island, Ceiling Fan(s), Eat-in Kitchen, Entrance Foyer, Great, Living/Dining Combo, Pantry, Sun
- Construction
- Cement Plank
- Floors
- Ceramic Tile, Wood
- Roof
- Architectural
- Exterior Features
- Lawn Irrigation
- Foundation
- Raised
- Parking
- 3 Car Garage, Garage Door Opener
- Elementary School
- Jennie Moore
- Middle School
- Laing
- High School
- Wando
Mortgage Calculator
Listing courtesy of Listing Agent: Laurel Cockfield from Listing Office: King and Society Real Estate.
Selling Office: King and Society Real Estate.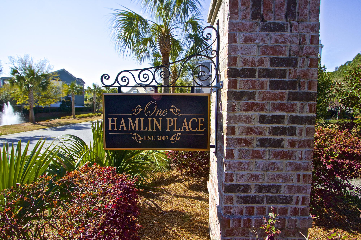
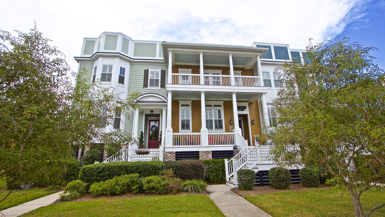
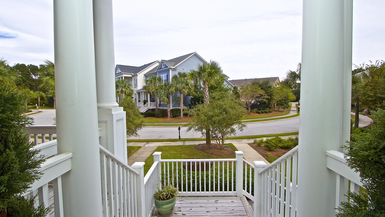
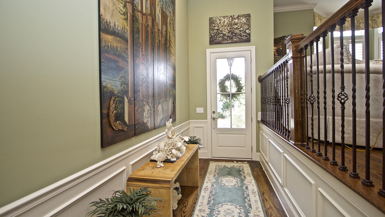
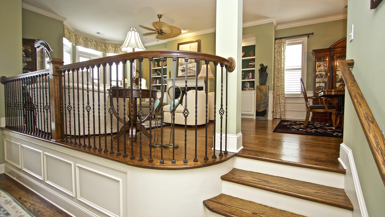
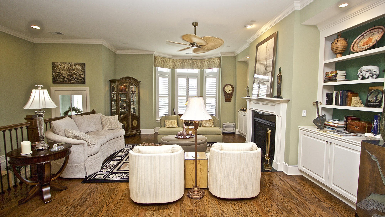
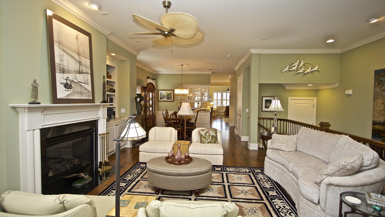
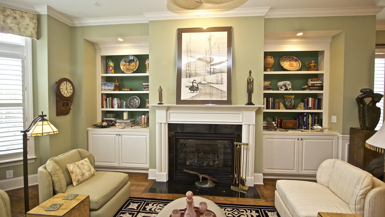
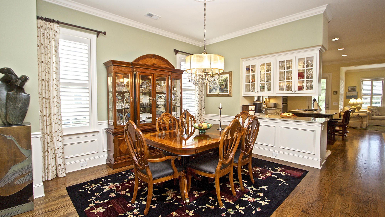
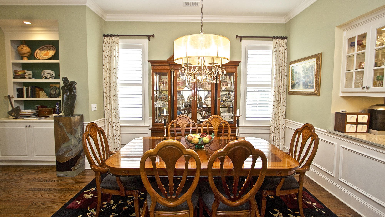
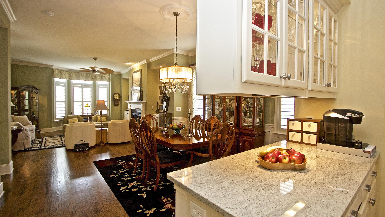
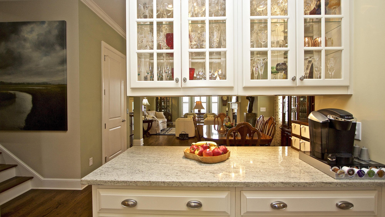
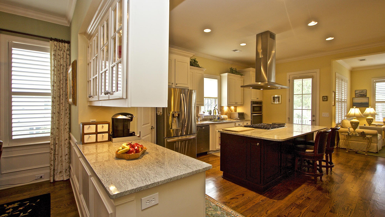
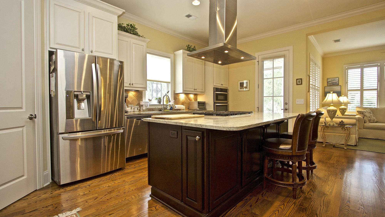
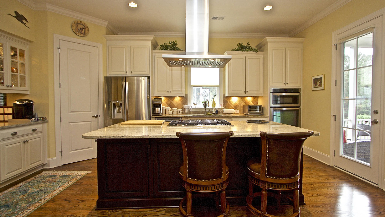

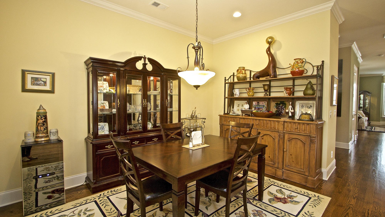
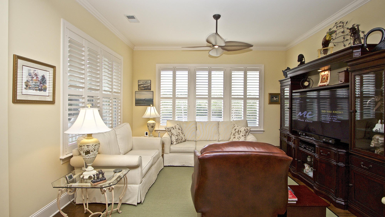
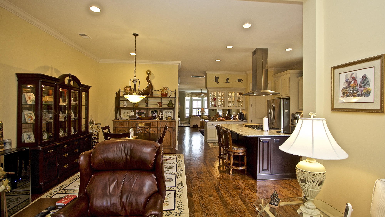
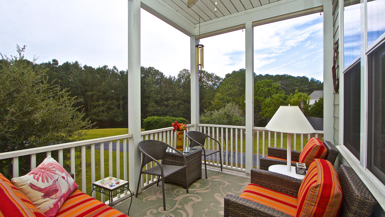
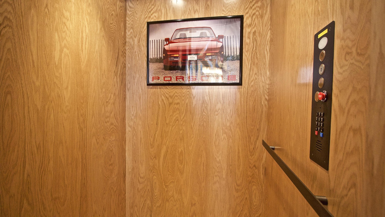
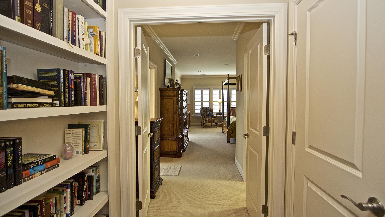
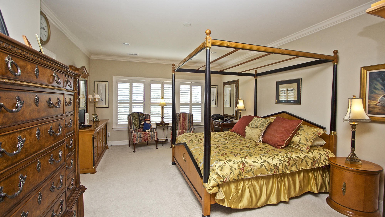
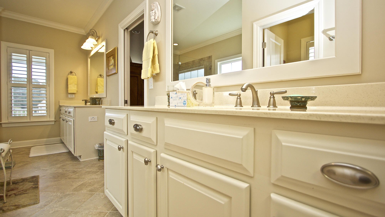
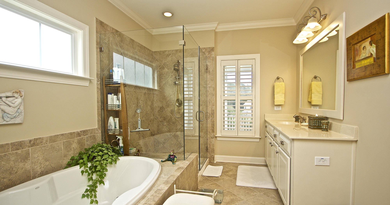
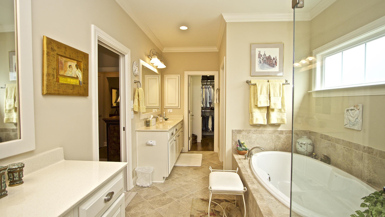

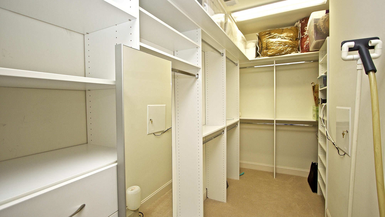
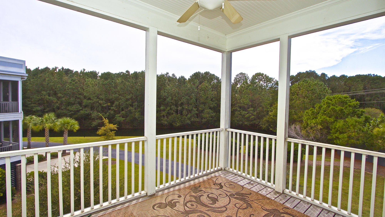
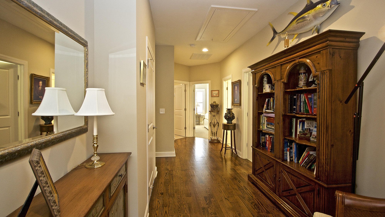
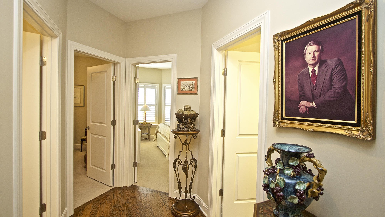
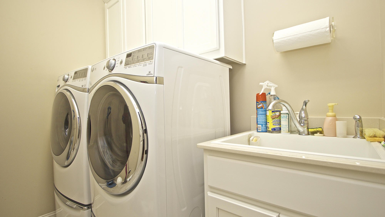
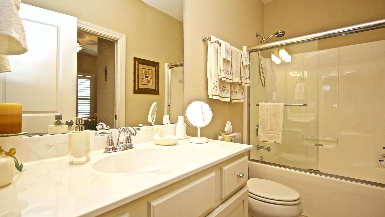
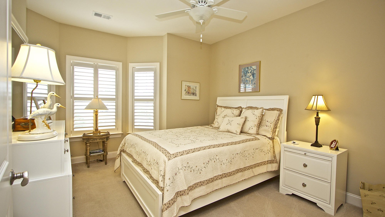
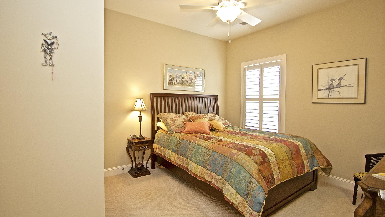
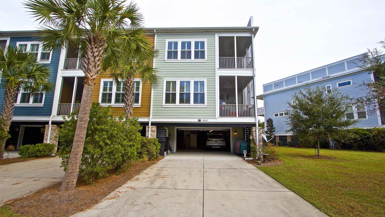
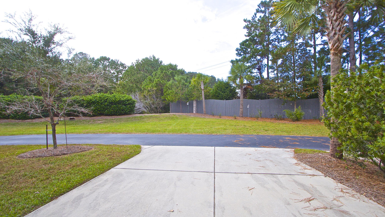
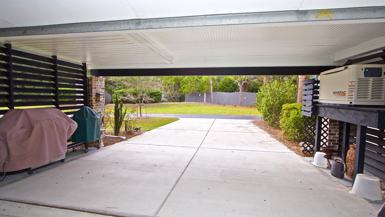
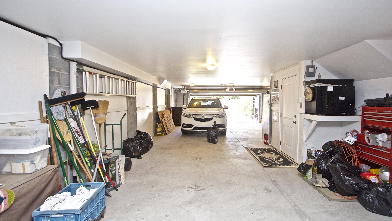
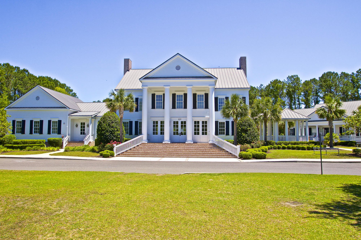
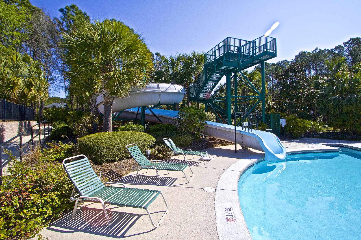
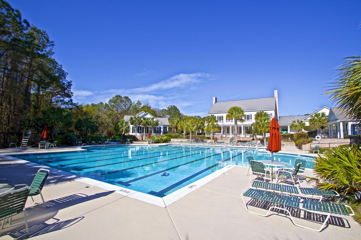


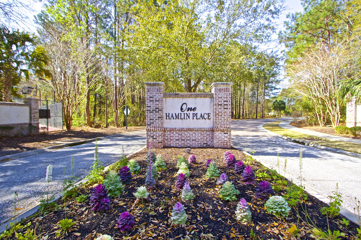
/t.realgeeks.media/resize/300x/https://u.realgeeks.media/kingandsociety/KING_AND_SOCIETY-08.jpg)