1124 Bristol Terrace, Mount Pleasant, SC 29464
- $504,000
- 4
- BD
- 2.5
- BA
- 2,075
- SqFt
- Sold Price
- $504,000
- List Price
- $518,750
- Status
- Closed
- MLS#
- 17011533
- Closing Date
- Dec 22, 2017
- Year Built
- 1982
- Style
- Traditional
- Living Area
- 2,075
- Bedrooms
- 4
- Bathrooms
- 2.5
- Full-baths
- 2
- Half-baths
- 1
- Subdivision
- Snee Farm
- Master Bedroom
- Ceiling Fan(s), Walk-In Closet(s)
- Acres
- 0.41
Property Description
PRICED TO SELL! Fully renovated in Snee Farm! Great opportunity to live in this highly sought after, golf course community. Located just past the IOP Connector, this home is in the perfect location! This 4 bedroom, 2.5 bathroom house is traditional style and located on a cul-de-sac. The backyard is an entertainer's dream featuring a saltwater pool and hot tub. The house has been fully renovated and is in move-in ready condition. The home features refinished hardwood floors throughout the downstairs, new carpet, new ceramic tile bathrooms, has all new interior paint, all new light fixtures and door hardware. The list goes on and on. The brand new kitchen features white cabinets, granite countertops, and new stainless steel appliances.The kitchen has a wrap around bar area that is open to the living room on one side and the dining room on the other side. The living room has a gas fireplace, gas logs, with a granite surround and a white mantel. There is a back staircase and a front staircase that leads to the upstairs bedrooms. All bathrooms have been renovated with ceramic tile flooring, granite countertops, and white cabinets, new mirrors, and new lighting and plumbing fixtures including toilets and faucets. No expense was spared in the renovations of this house. Additionally, the house has all new hardi-plank siding, new windows, a new roof, two new HVAC units. The fireplace is gas ventless and is also brand new. The pool is under a service agreement and maintenance schedule with a local pool company.
Additional Information
- Levels
- Two
- Lot Description
- Cul-De-Sac, Level, Wooded
- Interior Features
- Walk-In Closet(s), Ceiling Fan(s), Eat-in Kitchen, Family, Frog Attached, Office, Separate Dining
- Construction
- Cement Plank
- Floors
- Ceramic Tile, Wood
- Roof
- Architectural
- Heating
- Electric
- Foundation
- Crawl Space
- Parking
- 1 Car Garage
- Elementary School
- Jennie Moore
- Middle School
- Laing
- High School
- Wando
Mortgage Calculator
Listing courtesy of Listing Agent: Misti Cox from Listing Office: King and Society Real Estate.
Selling Office: AgentOwned Realty Co. Premier Group, Inc..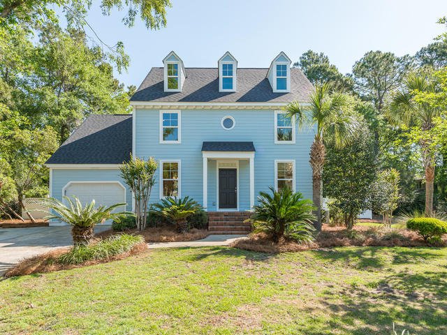
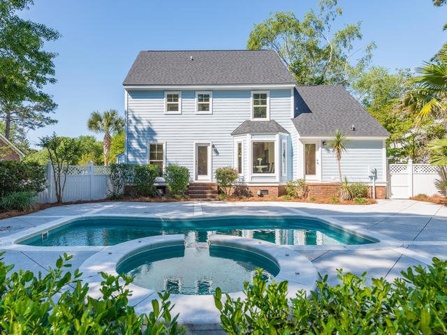
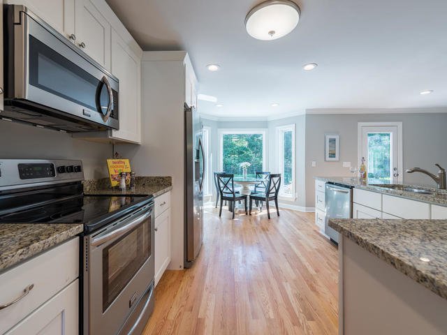
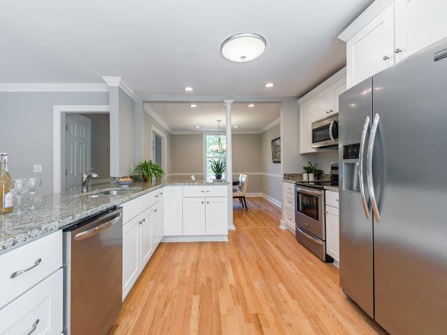
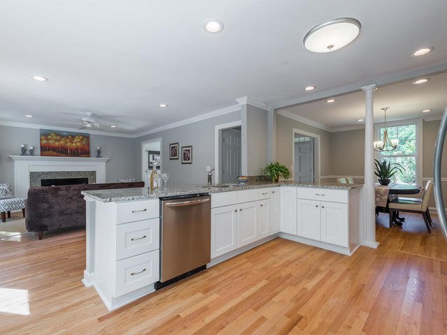
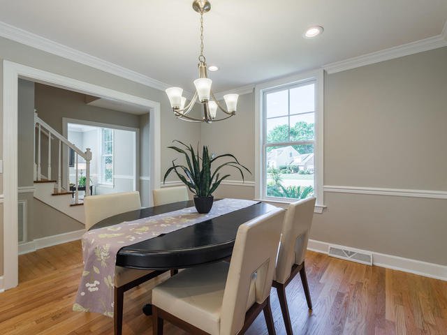
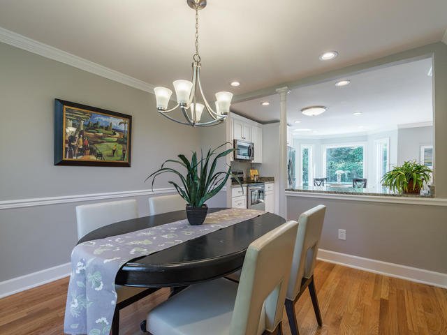
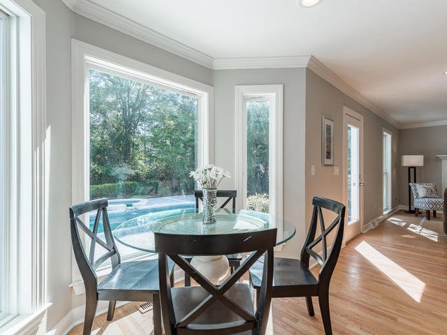
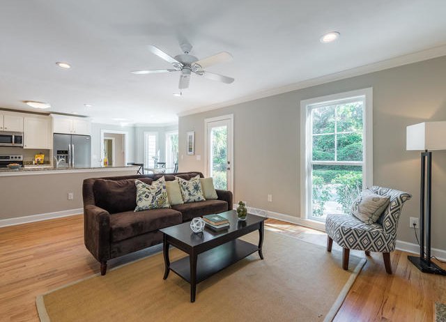
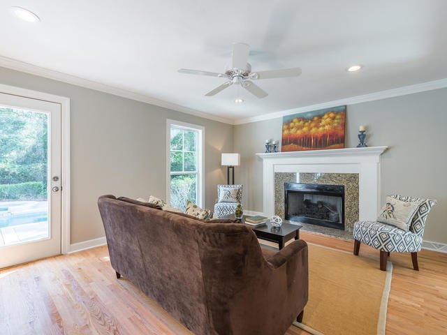
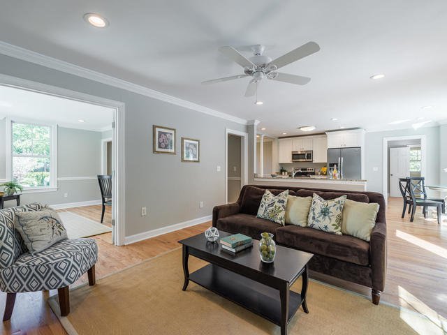
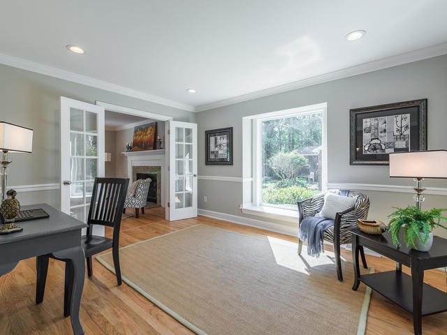
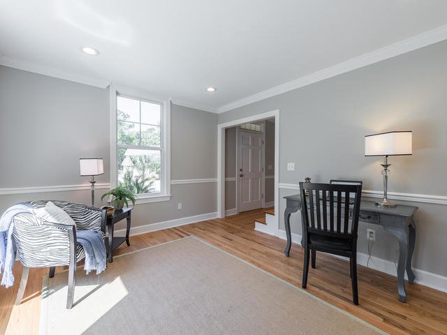
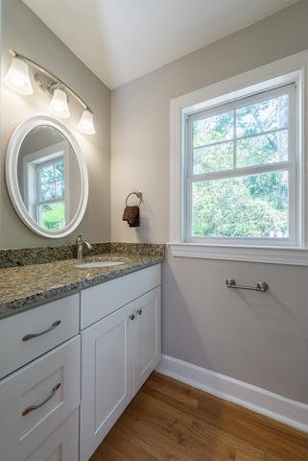
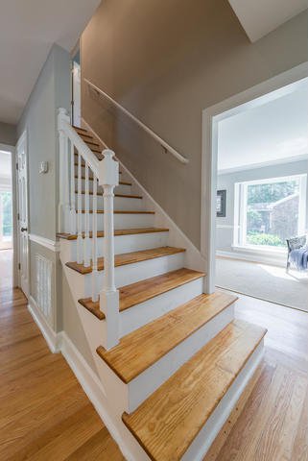
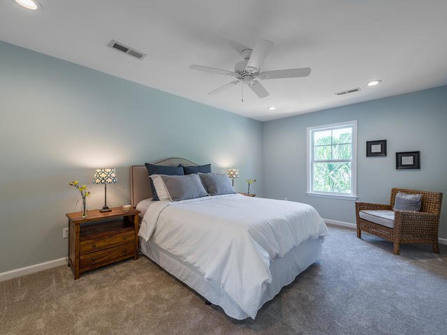
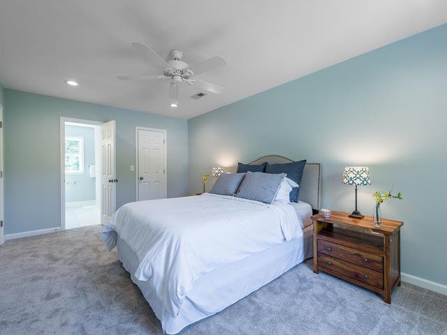
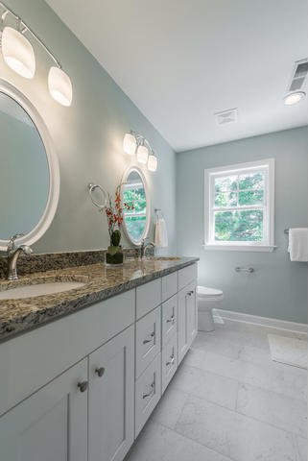
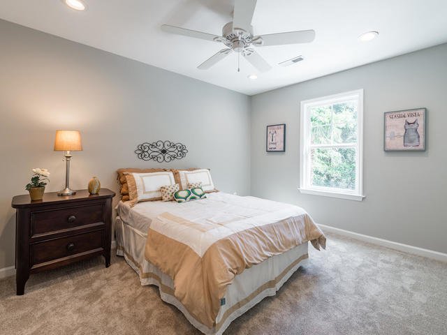
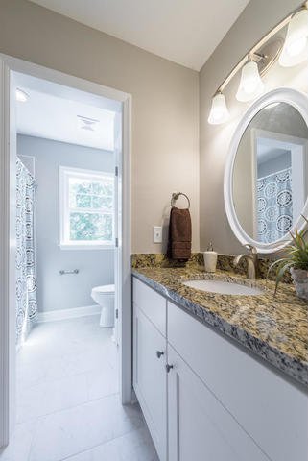
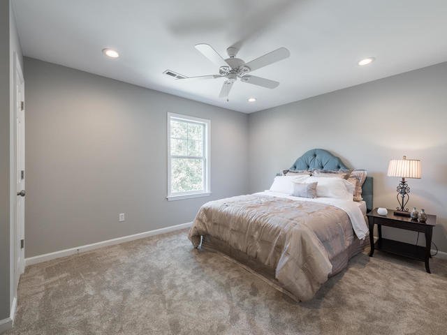
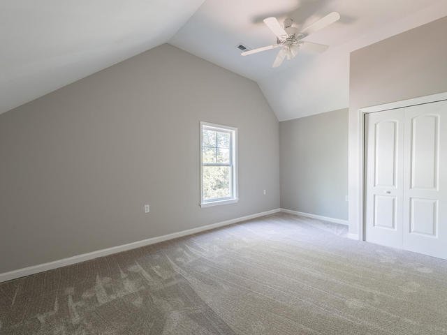
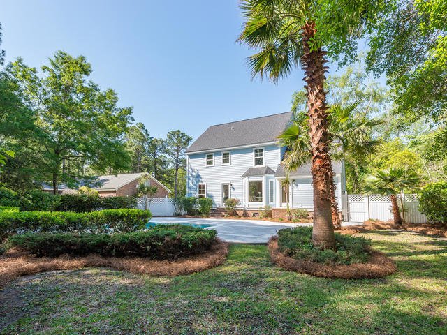
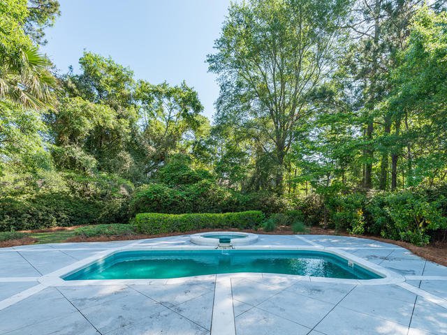
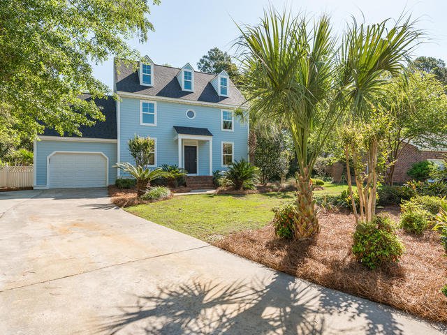
/t.realgeeks.media/resize/300x/https://u.realgeeks.media/kingandsociety/KING_AND_SOCIETY-08.jpg)